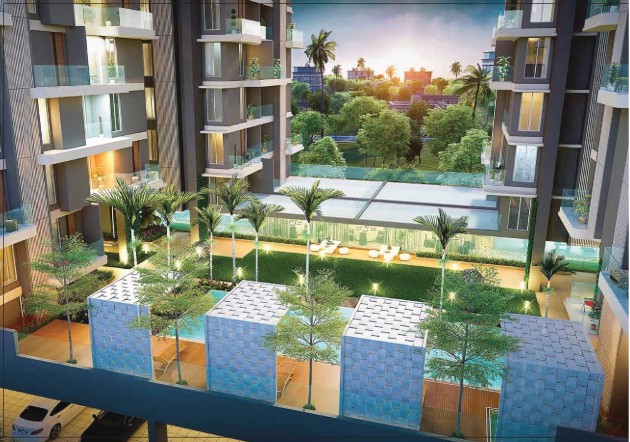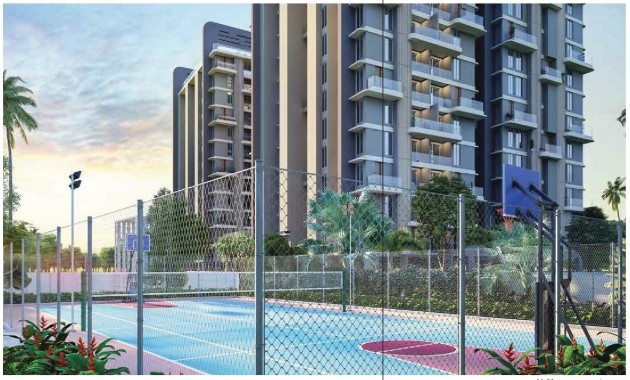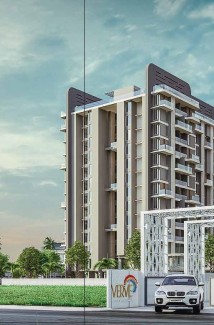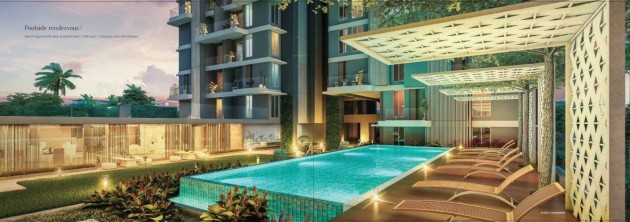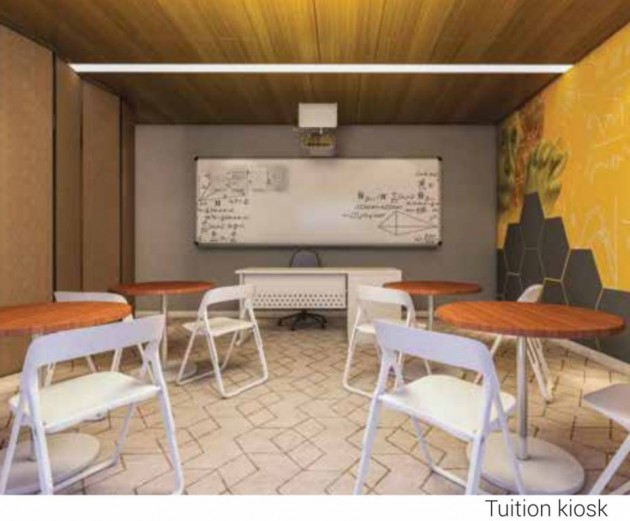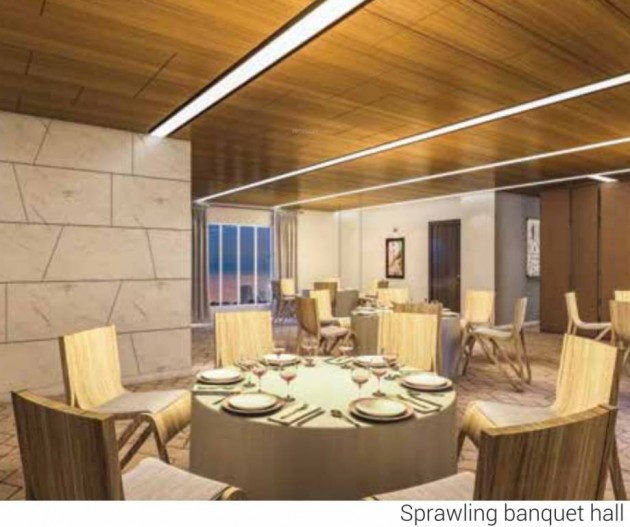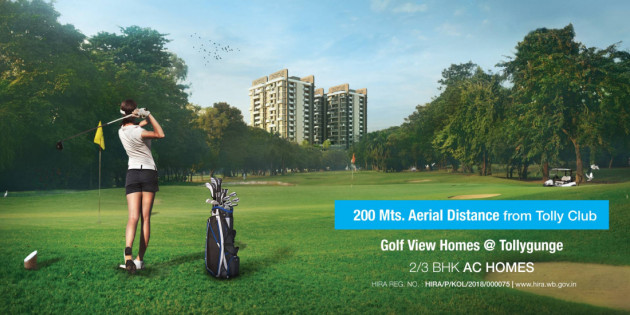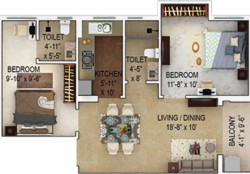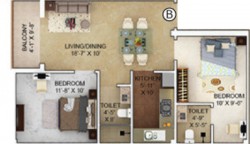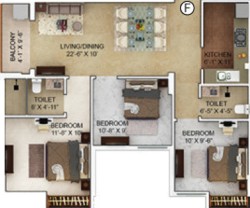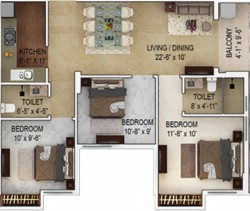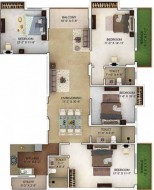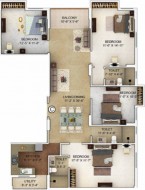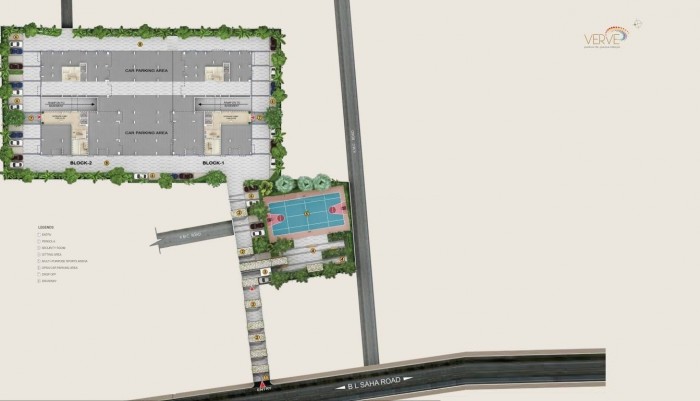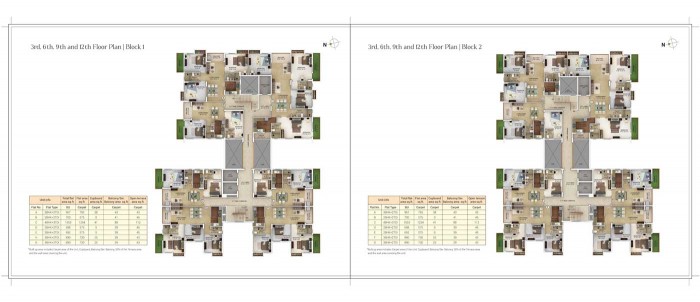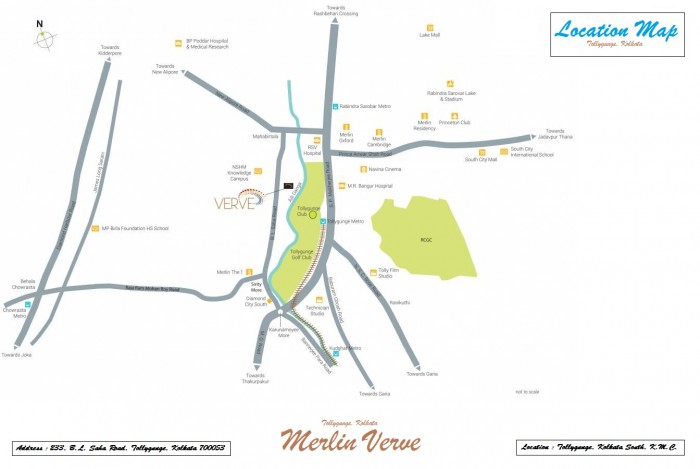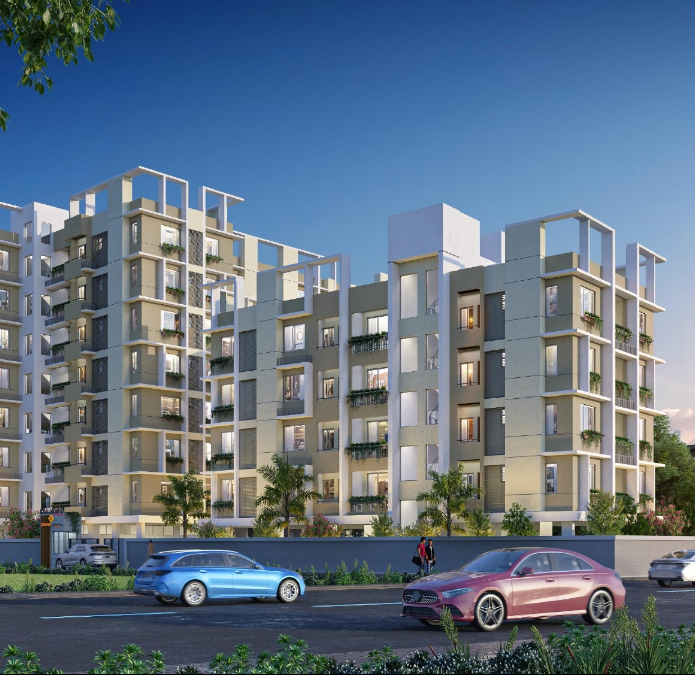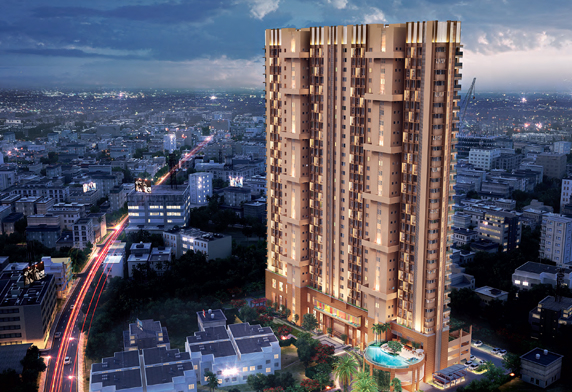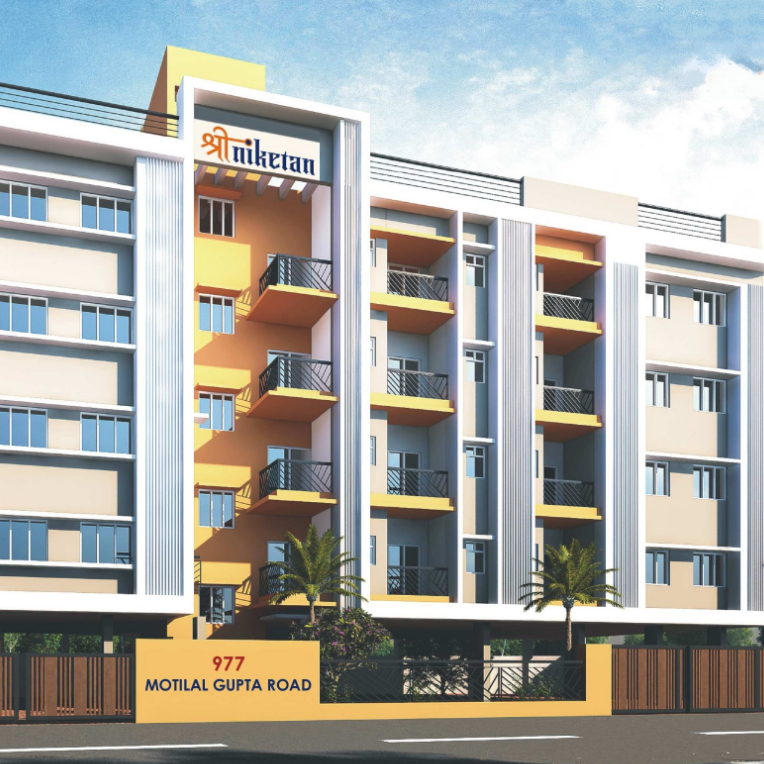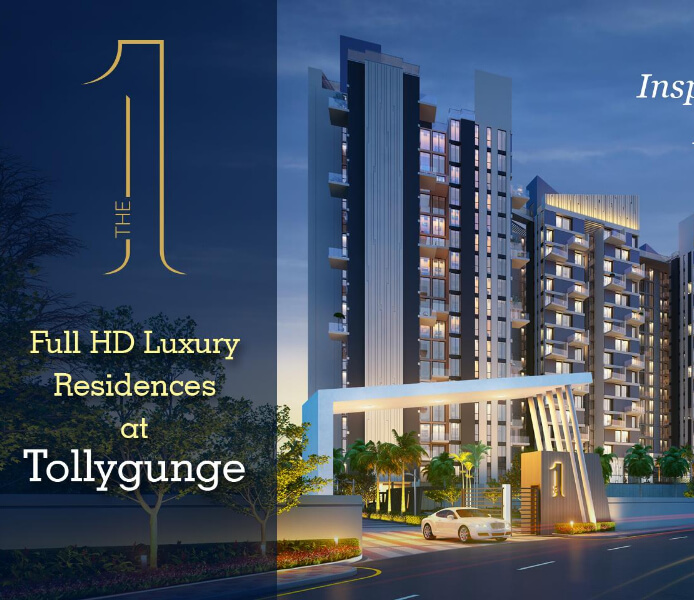
Near NSHM college
Tollygunge, Kolkata
HIRA Reg. No: HIRA/P/KOL/2018/000075

2 BHK | 3 BHK
BU 669 - 1553 Sq. Ft.
ADD ZING TO A HEALTHY LIFESTYLE!
GOLD RATED GREEN HOMES, CLOSE TO TOLLY CLUB
Merlin verve will bring light in your life! Where the zing of Tolly meets the finesse of Alipore! 1.5 acres of gated community living close to Tolly club. Fully AC 2/3/4 BHK flats in Kolkata with gold rated green homes with elevated club house on the podium. Where state-of-the-art exteriors meet aesthetically designed space efficient interiors. The nature friendly flats in Kolkata will be a favourite hunting ground for sunlight and fresh air across seasons. Vaastu for peace and well-being! Energy principles of Vaastu influence on physical, etheric and spiritual levels. Vaastu inspired interiors at Verve unleashes unhindered flow of healing energies around you.
 Now Available
Now Available
2B/R (BU 684 Sq.Ft.)
2.5 B/R (BU 949 Sq.Ft.) Sold Out
3 B/R (BU 1041 Sq.Ft. incl. Ter.)
Price on Request
NOW, READY TO MOVE
BOOKING GOING ON. HURRY! CALL US FOR SITE-VISIT AND ALL PRICE DETAILS
CALL 9830265341 NOW FOR ENQUIRY
 24 Hrs. Security
24 Hrs. Security
 24 Hrs. Water Supply
24 Hrs. Water Supply
 Banquet Hall
Banquet Hall
 CCTV Cameras
CCTV Cameras
 Club House
Club House
 Community Hall
Community Hall
 Fire Fighting System
Fire Fighting System
 Generator for Power Backup
Generator for Power Backup
 Gym
Gym
 Indoor Games
Indoor Games
 Intercom
Intercom
 Kids' Play Area
Kids' Play Area
 Parking Spaces
Parking Spaces
 Passenger Lift
Passenger Lift
 Swimming Pool
Swimming Pool
- Flooring : Vitrified tiles
- Walls: Putty on Walls
- Exterior:Texture Paint
- Flooring : Vitrified tiles
- Walls: Putty on Walls
- Exterior:Texture Paint
- Flooring : Ceramic Tiles
- Walls: Putty on Walls
- Flooring : Anti Skid Ceramic Tiles
- Wall: Ceramic Tiles Dado up to 2 Feet Height Above Platform
- Flooring : Anti Skid Tiles
- walls : Designer Tiles Dado
- Fittings : Hot and Cold Water Mixer
- RCC Foundation
- Flooring : Marble
- Walls: Putty on Walls
- Exterior:Texture Paint
- Main Door: Teak Wood Doors
- Internal Door: Painted Doors
- Windows:Anodized/Powder Coated Glazed Aluminium Windows
- Wiring:Branded Concealed Copper Wiring with MCB / ELCB
- Switches:Modular Switches
- CCTV
- Security Guards
- Intercom
- Street Lighting
- 60
- 36
- 94
| Unit Type | Size (Sq-Ft) | Area Type | Price Range (₹) | Units |
|---|---|---|---|---|
| 2 BHK | 902 - 1354 | Super Buildup Area | On Request | 51 |
| 3 BHK | 1170 - 1703 | Super Buildup Area | On Request | 51 |
| 4 BHK | 1995 - 2094 | Super Buildup Area | On Request | 51 |


