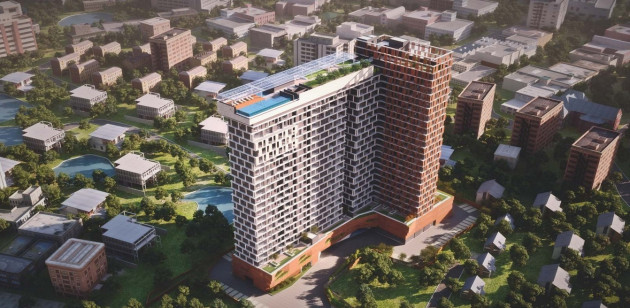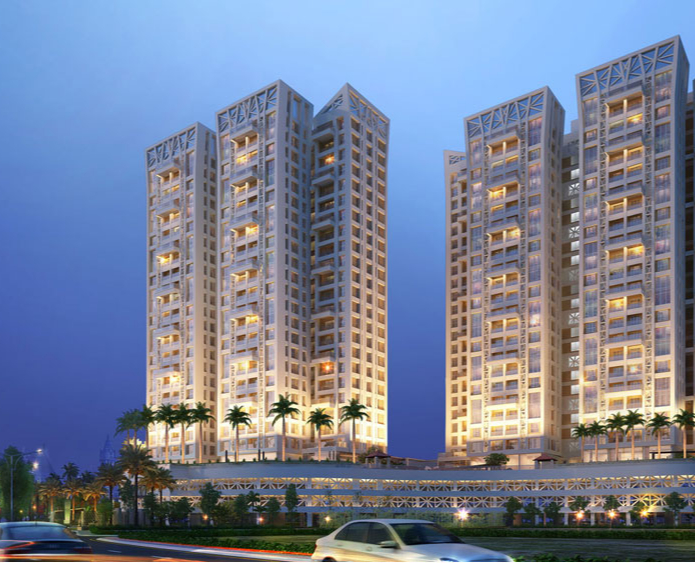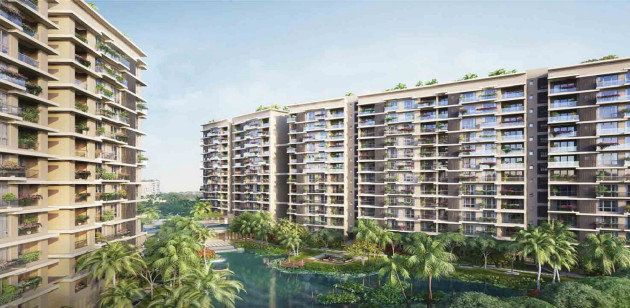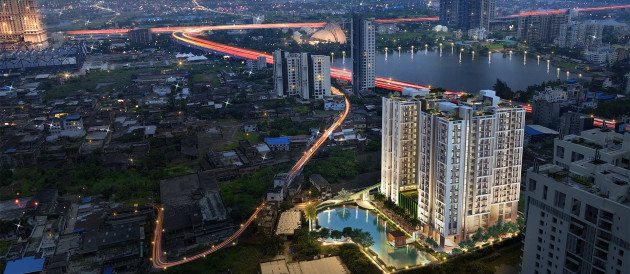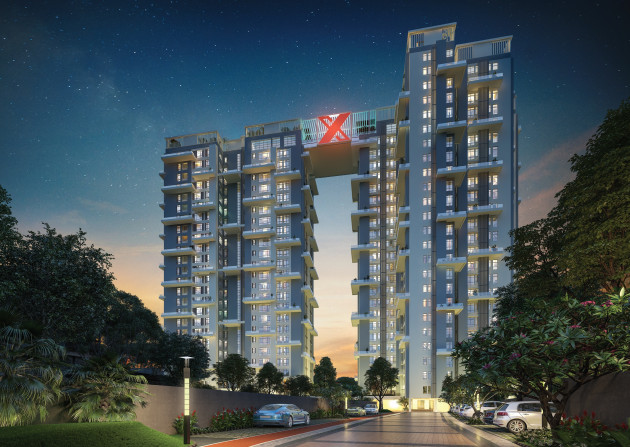Project Overview
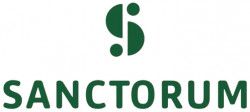
EM Bypass Tangra, Kolkata, WB
Residential Property Type
Apartments
CONSTRUCTION STATUS
Under Construction
Land Area
Builtup Area
Open Area
Handover
September, 2026
BLOCKS & UNITS
2 Blocks | 63 Units
Floors
G+11 Storey
Site Address
Sanctorum, EM Bypass Tangra, Kolkata
Why You Choose Sanctorum
It's a well-designed quality-living according to latest trends and buyers requirements. 66 exclusive luxury apartments stacked with top notch amenities. Strategically located off EM Bypass in Tangra, Kolkata, just 800m from Phoolbagan-Beliaghata More. Receives good connectivity.
Amenities
 Banquet Hall
Banquet Hall
 Gymnasium
Gymnasium
 Indoor Games Room
Indoor Games Room
 Large Central Lawn
Large Central Lawn
 Multipurpose Court
Multipurpose Court
 Rock Climbing Wall
Rock Climbing Wall
Specifications
Kitchen
- Granite counter top with Stainless Steel Sink.
- Wall tiles up to two feet height above counter.
- Provision for Water Filter.
Toilet
- Hot and Cold water line provision
- Good quality CP fittings and sanitary fittings.
- Wall tiles up to 8 feet door height.
Flooring
- Premium Vitrified tiles in bedrooms / living / dining / kitchen.
- Anti-skid tiles in toilets.
- Wooden Flooring in Master Bedroom.
Wall Finish
- External : Paint.
- Apartment Wall Finish : High Quality Putty for a good finish.
Budget
| Unit Type | Size (Sq-Ft) | Area Type | Price Range (₹) | Units |
|---|---|---|---|---|
| 2 BHK | 963 - 1044 | Super Buildup Area | On Request | |
| 3 BHK | 1379 - 1533 | Super Buildup Area | On Request | |
| 4 BHK | 1792 - 1835 | Super Buildup Area | On Request |
| Property Addon | Description |
|---|---|
| Additional Charges | On Request |
*Request to call us for current availability details.
Location
Developed By


Eden Group : One of the leading real estate developers and builders in Kolkata. 60+ projects delivered. Committed to delivering great value to the customers....
Isha Group : Established in 1980. Four decades of creating a wonderful life for you and your family. Satisfy customers for timely delivery of their projects....
Sanctorum - Brochure
Want to Know More
 Download Brochure
Download Brochure
Contact Info
For Further Details
CALL SALES MANAGER:
9830265341
OR MAIL TO:
info@liyaans.com
Similar Projects

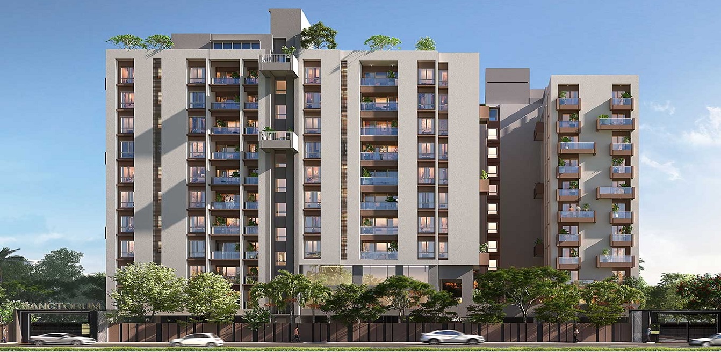
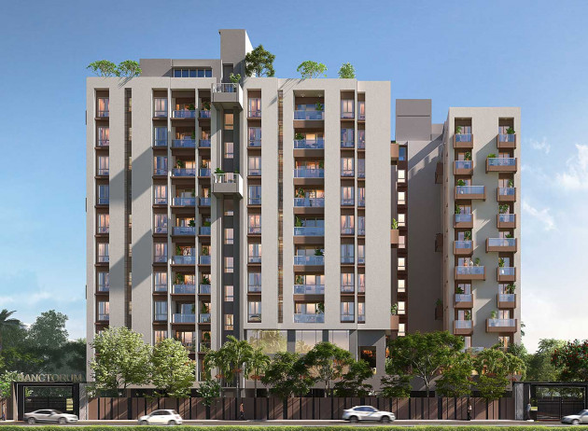
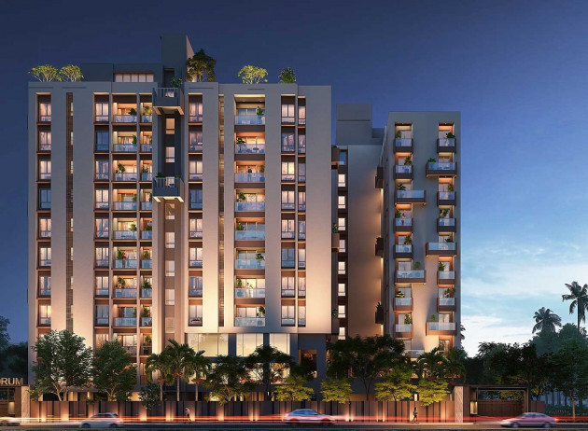
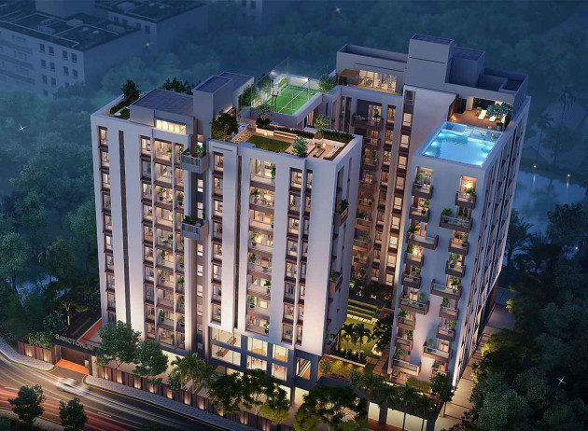
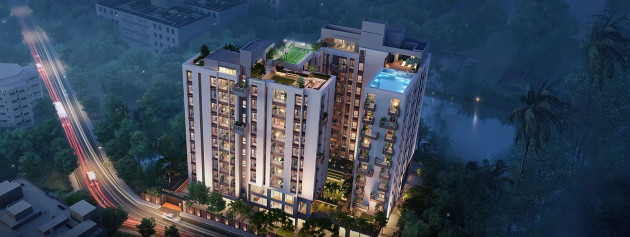
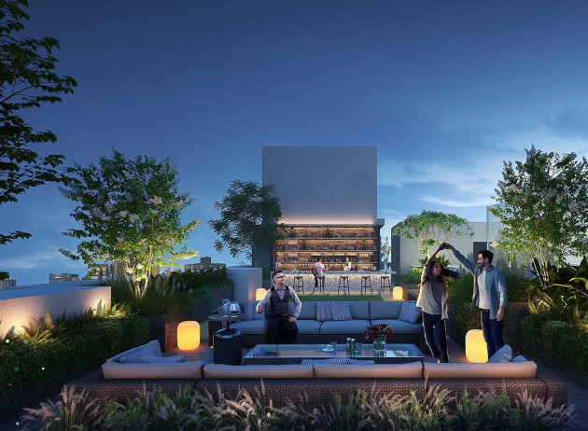
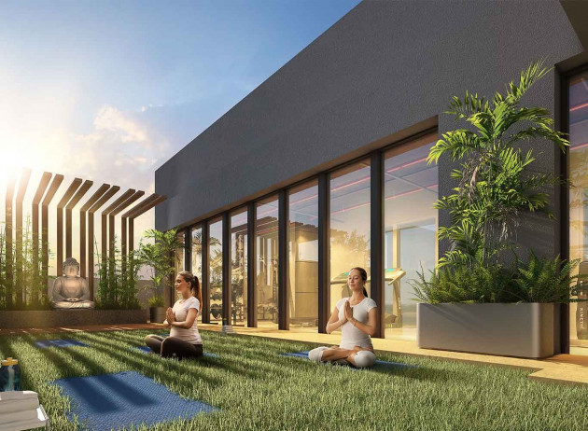
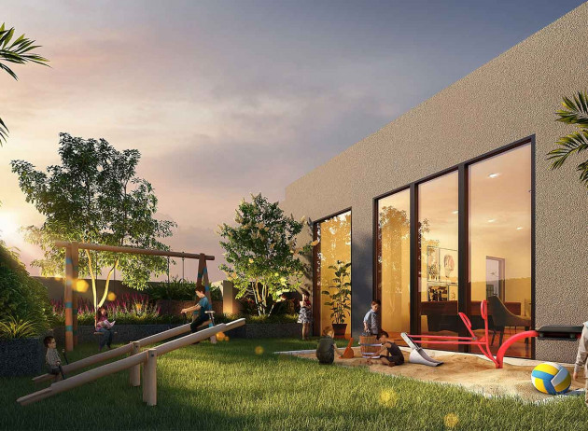
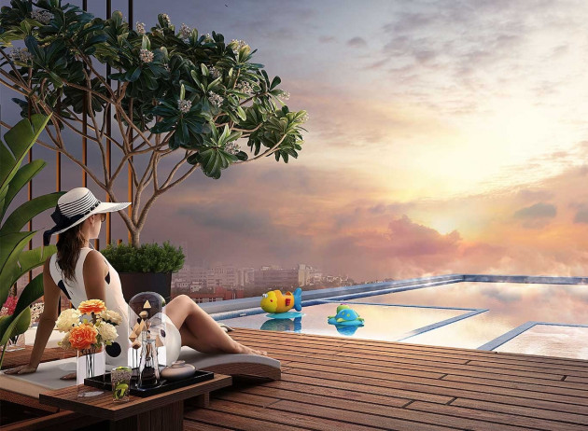
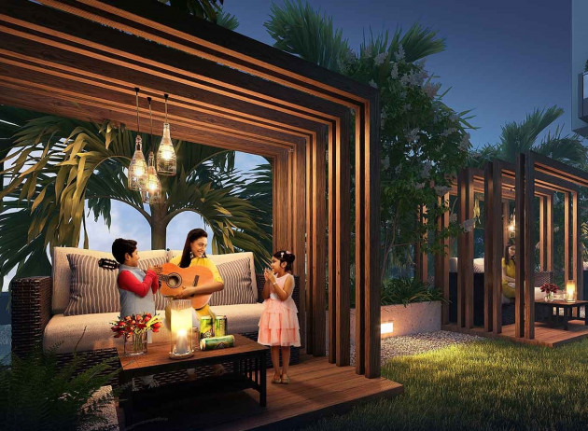
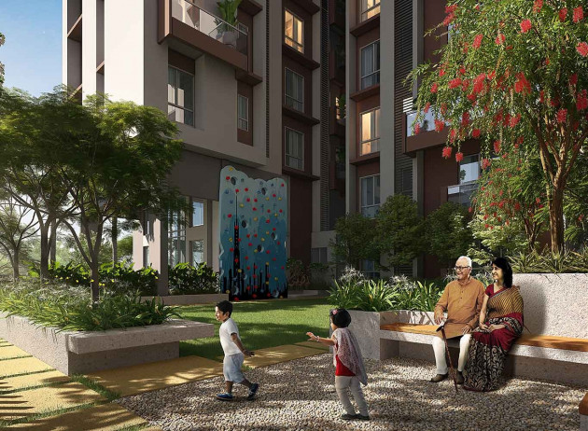
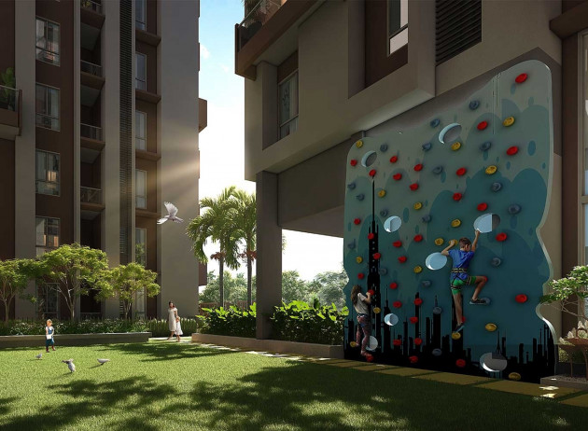
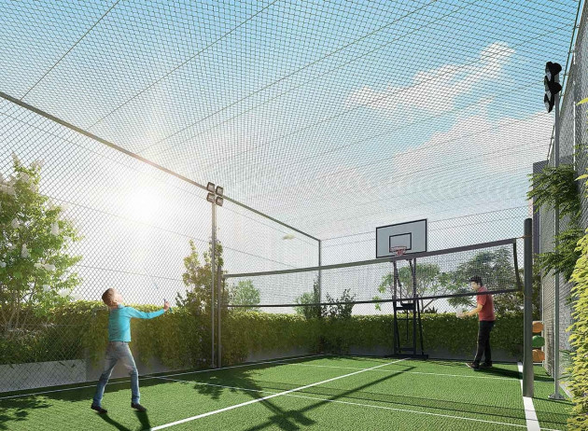
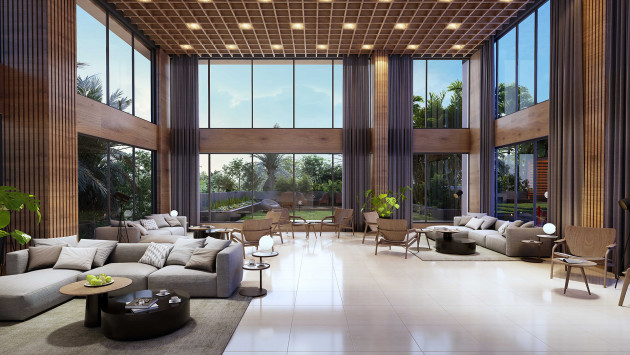
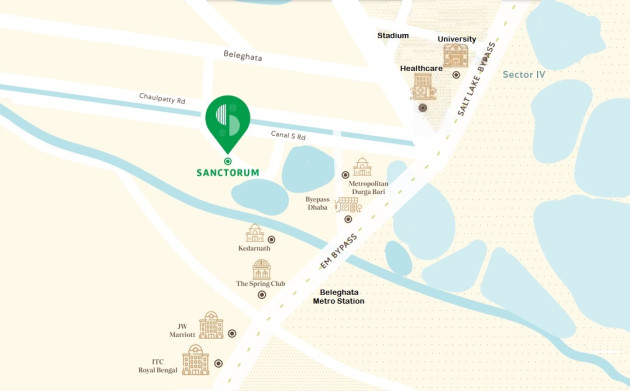
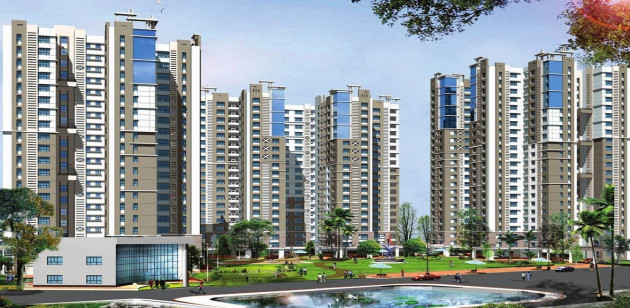
 Whatsapp
Whatsapp
