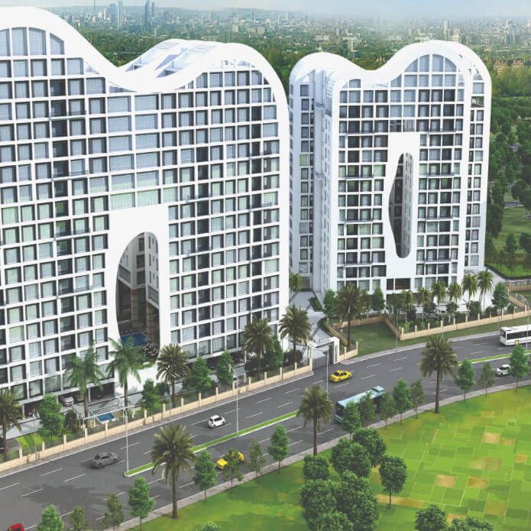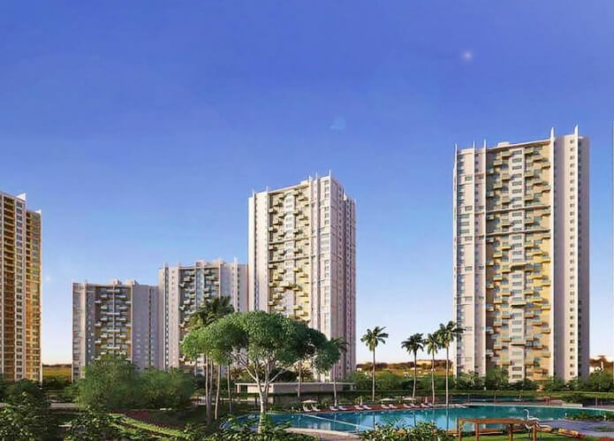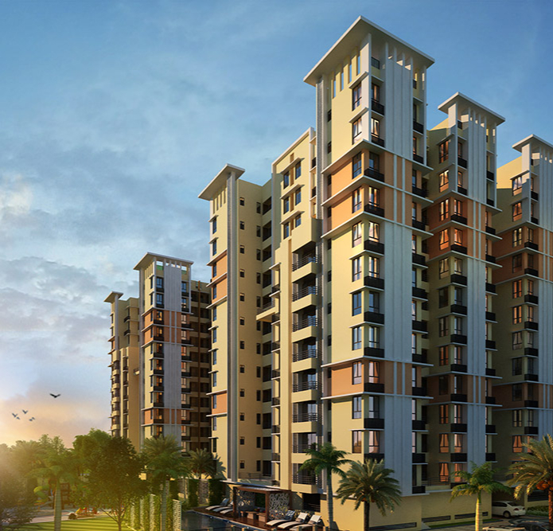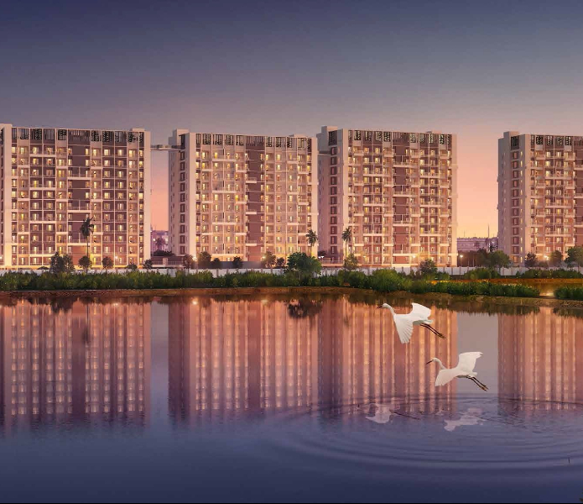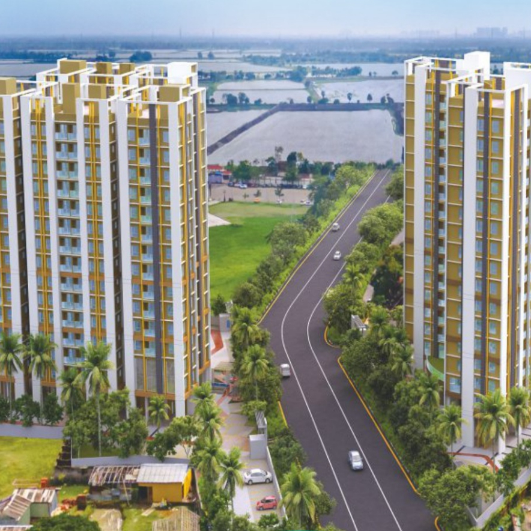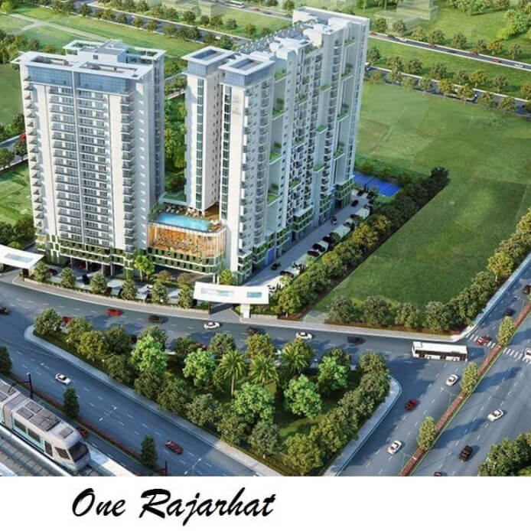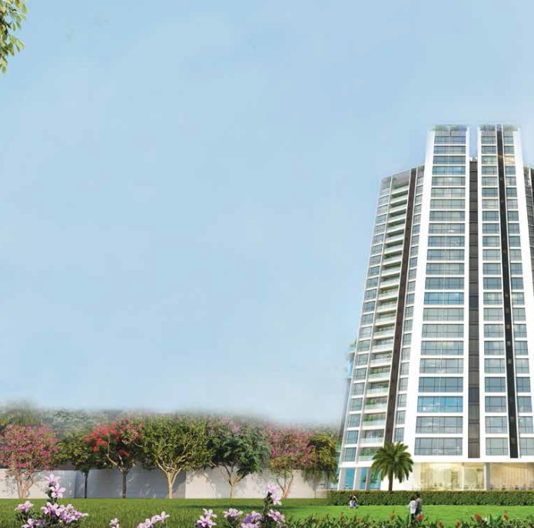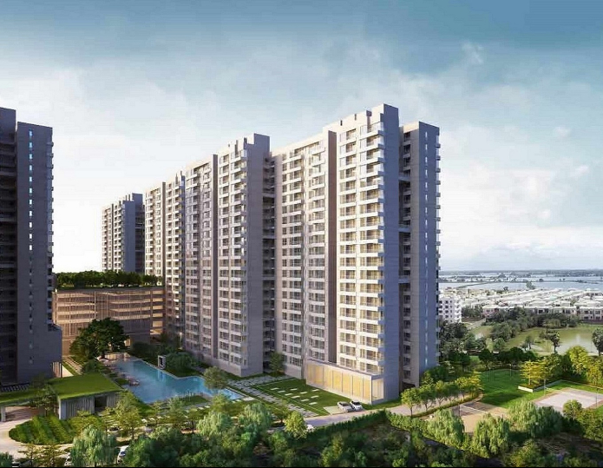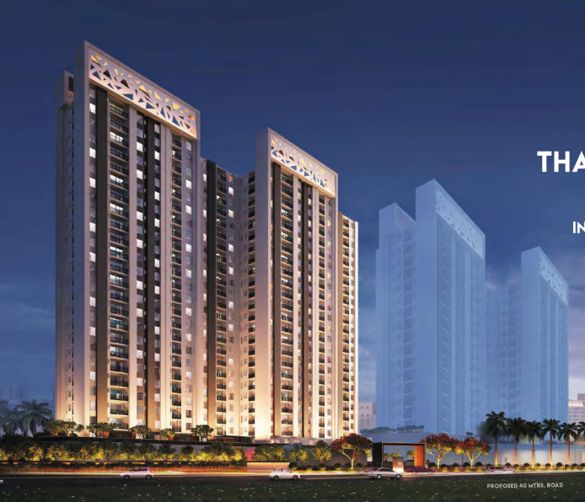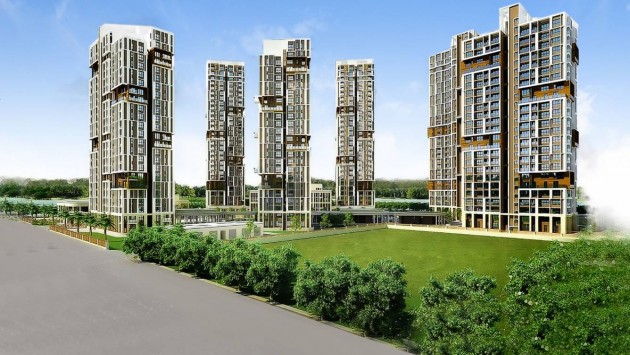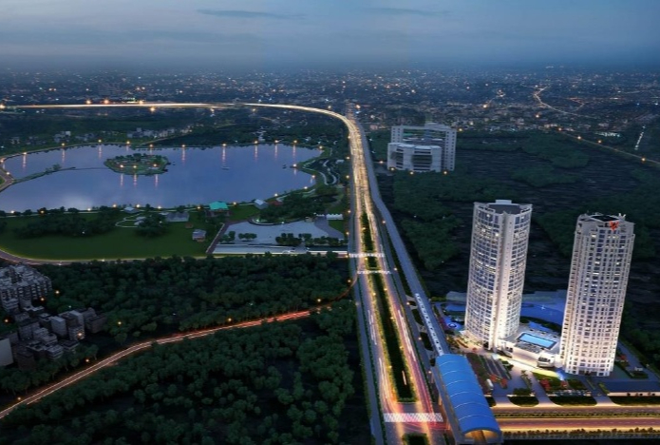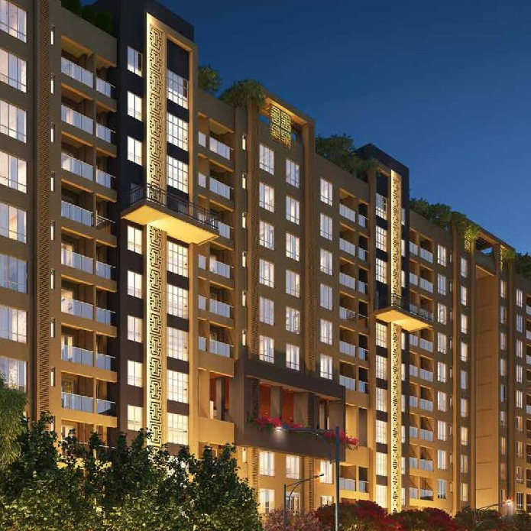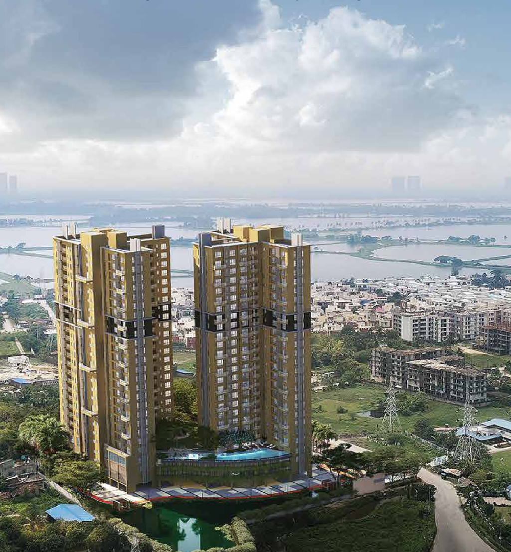Project Overview

Newtown, Kolkata, WB
Residence Type
Apartments
CONSTRUCTION STATUS
Ready To Move
Land Area
15 Acres
Builtup Area
Carpet Area
Handover
August, 2018
BLOCKS & UNITS
9 Blocks, 874 Flats
Floors
B+G+22
DLF New Town Heights
Newtown, Action Area III, New Town
DLF New Town Heights is a residential cum commercial project developed by DLF Group. The project offers very well designed residential 3BHK and 4BHK residential simplex and duplex apartments, penthouses, and retail block. The project is well connected by various modes of transportation. The site is in close proximity to various civic utilities.
Call us for details.
Amenities
 24 Hrs. Security
24 Hrs. Security
 24 Hrs. Water Supply
24 Hrs. Water Supply
 Cafeteria
Cafeteria
 CCTV Cameras
CCTV Cameras
 Club House
Club House
 Community Hall
Community Hall
 Fire Fighting System
Fire Fighting System
 Garden
Garden
 Generator for Power Backup
Generator for Power Backup
 Gym
Gym
 Jogging Track
Jogging Track
 Kids' Play Area
Kids' Play Area
 Landscaped Garden
Landscaped Garden
 Meditation zone
Meditation zone
 Multipurpose Hall
Multipurpose Hall
 Parking Spaces
Parking Spaces
 Passenger Lift
Passenger Lift
 Senior citizens’ area
Senior citizens’ area
 Swimming Pool
Swimming Pool
 Visitors Car Parking
Visitors Car Parking
 Water Treatment Plant
Water Treatment Plant
Specifications
Living and Dining Room
- Floor: Indian Marble / Vitrified tile
- Walls: Acrylic emulsion
- Ceiling: Oil bound distemper
Bedrooms
- Floor: Laminated wooden flooring
- Walls: Acrylic emulsion
- Ceiling: Oil bound distemper
Balcony
- Floor: Anti-skid ceramic tiles
- Ceiling: Exterior paint
- Walls: Exterior paint
Kitchen
- Walls: Glazed tiles up to 2-0 above counter and Oil bound distemper
- Floor: Anti-skid ceramic tiles
- Counter: Marble
- Fitting / Fixtures: Single lever CP fittings, SS sink, exhaust fan
- Ceiling: Oil bound distemper
Bathrooms
- Walls: Combination of glazed ceramic tiles, oil bound distemper and mirror
- Floor: Anti-skid ceramic tiles, marble in the shower area
- Fitting/ Fixtures: Glass power partition in bathroom for master bed room and single lever CP fittings, pastel shade wash basin and WC, exhaust fan, conventional fittings and WC in servant bathroom
- Accessories: Towel rail / ring, toilet paper holder, soap dish, robe hook
- Sanitary Ware / CP fittings: Parryware / Hindware or equivalent brands for the pastel shade sanitary ware and Jaquar, Gem or equivalent brands for CP fittings
Building Foundation
- R.C.C. Frame Strucure
Stairs, Lobbies & Lifts
- Lobby Floor: Combination of one or more of Indian Marble / Granite / Vitrified tiles
- Lobby Walls: Combination of one or more of Marble / Granite / Stone-cladding / Acrylic Emulsion / wall covering
Doors & Windows
- Entrance Doors: Polished hardwood frame, moulded skin door / teak veneer flush door shutters
- Internal Doors: Polished hardwood frame, Painted / polished flush door shutters
- Windows: Powder coated aluminium glazing
Electricals
- Modular switches (MK / North West or equivalent make) and copper wiring
- Power Backup: as mentioned below
- Apartment type: Power Backup (not exceeding, per apartment)
- 2 BHK: 5 KVA
- 3 BHK + 2 Toilet: 5 KVA
- 3 BHK +3 Toilet: 7 KVA
- With 80% load factor and overall diversity of 70%
- Entrance lobby: Air conditioned at ground floor
- A/C Outlets: For all the bed rooms and living rooms
- Intercom system: Between apartment to apartment and apartments to all service areas
Security
- Proximity card access control, CCTV for basement parking and entrance lobby at ground floor boom barriers at entry and exit of the complex and at entry and exit of the basement parking
Budget
| Unit Type | Size (Sq-Ft) | Area Type | Price Range (₹) | Units |
|---|---|---|---|---|
| 2 BHK | 1216 - 1380 | Super Buildup Area | On Request | 300 |
| 3 BHK | 1468 - 2166 | Super Buildup Area | On Request | 290 |
| 4 BHK | 2393 - 4178 | Super Buildup Area | On Request | 284 |
*Request to call us for current availability details.
Developed By

Contact Info
For Further Details
CALL SALES MANAGER:
9830265341
OR MAIL TO:
info@liyaans.com
Similar Projects

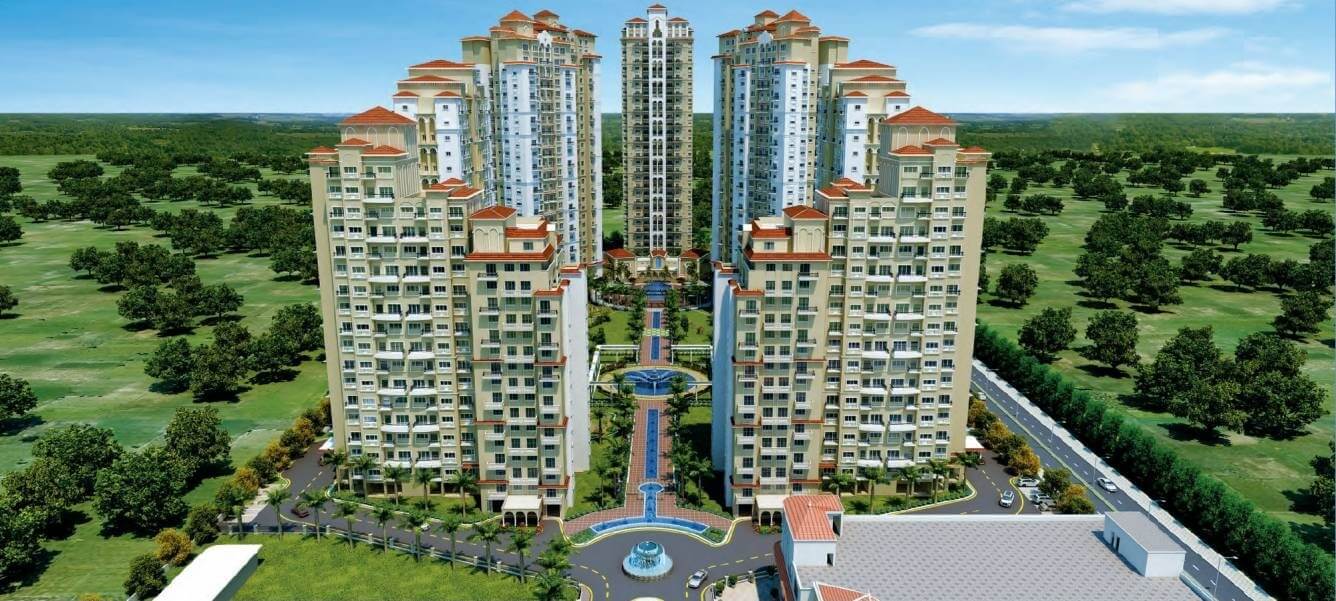
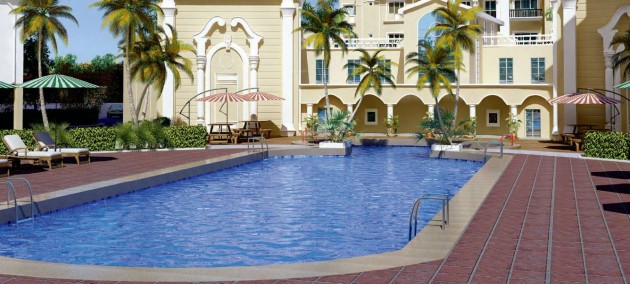
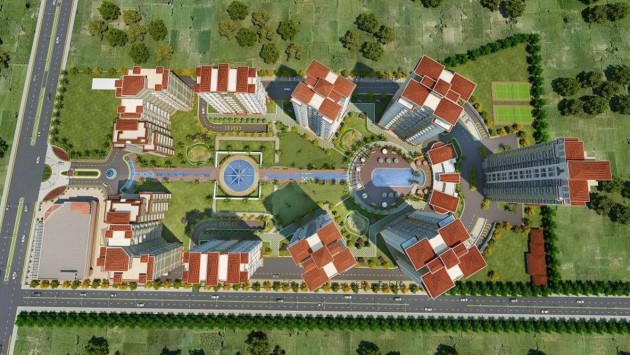
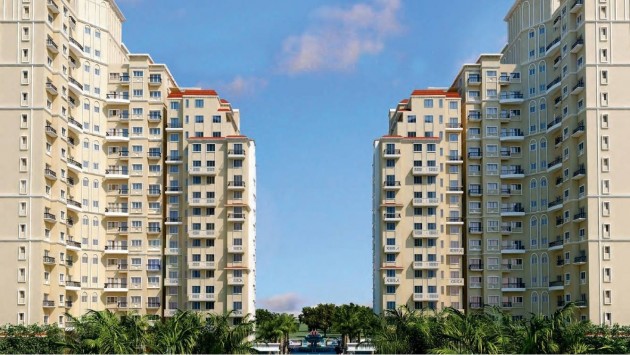
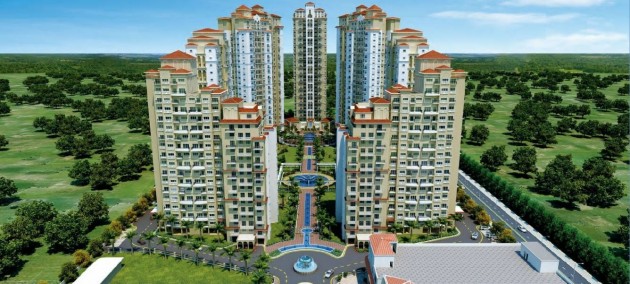
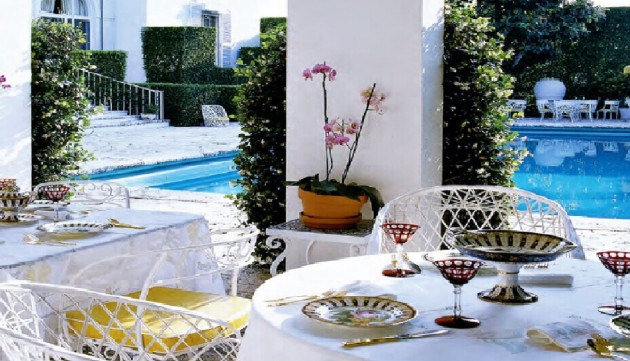
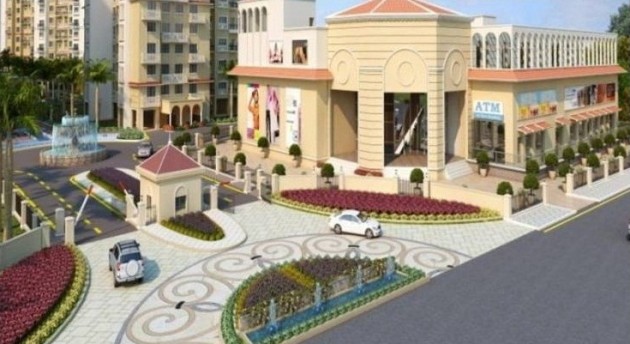
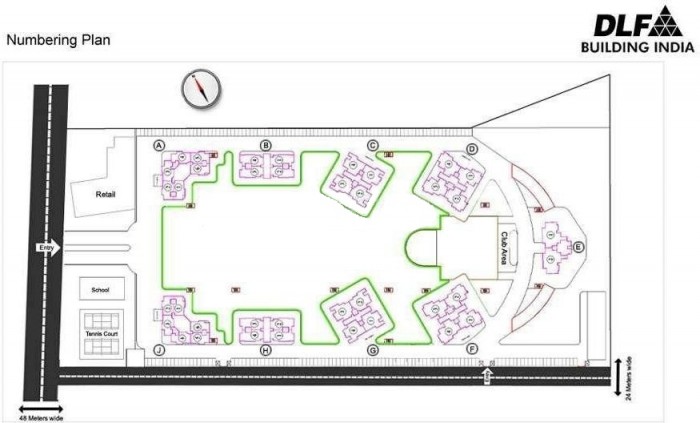
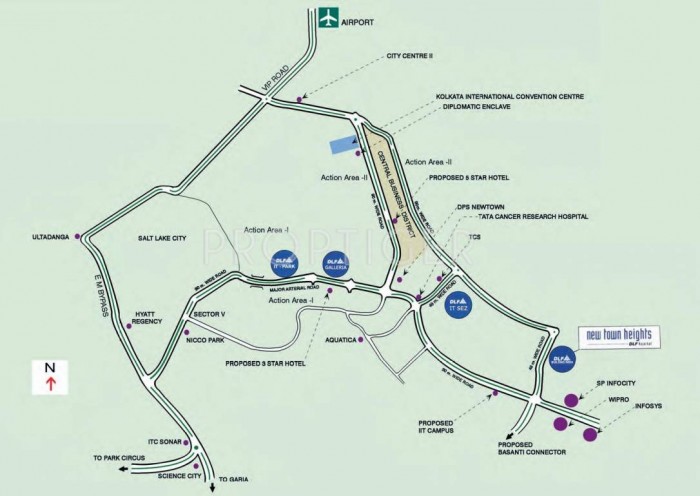
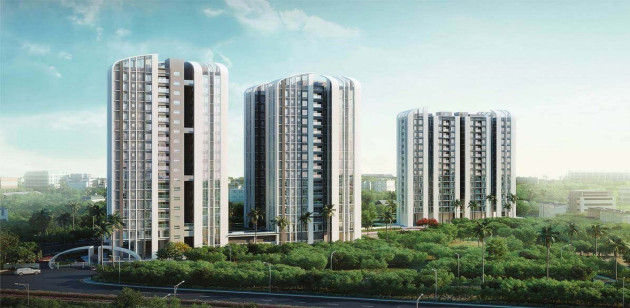
 Whatsapp
Whatsapp
