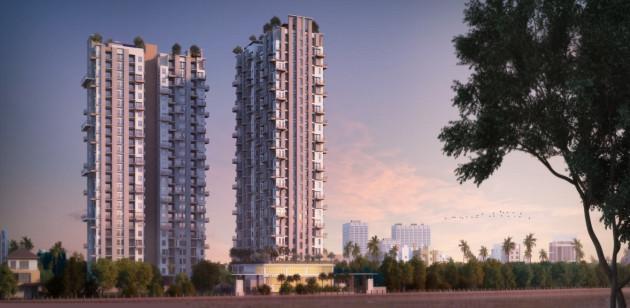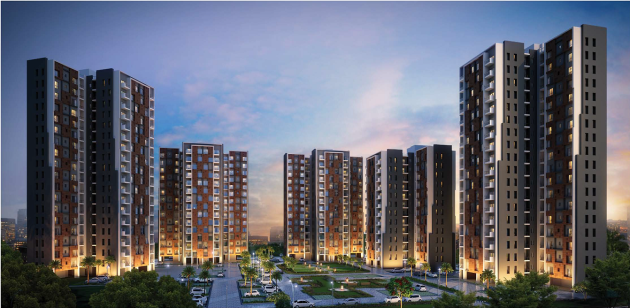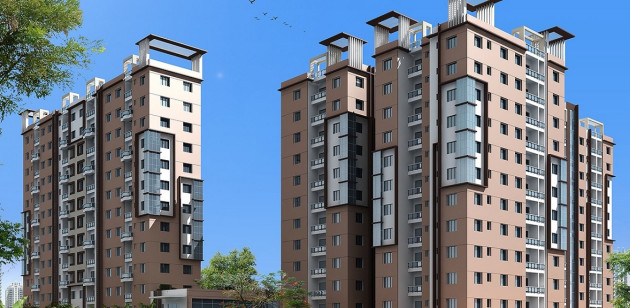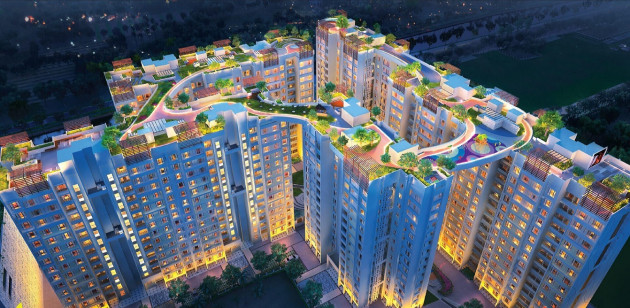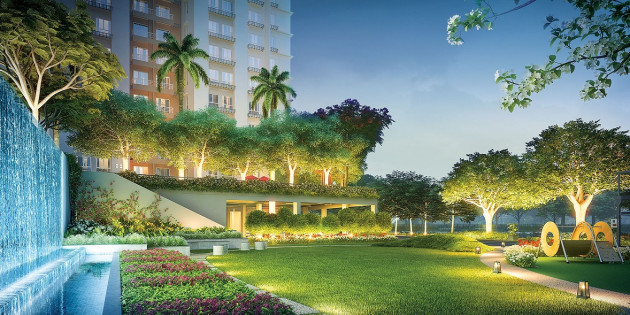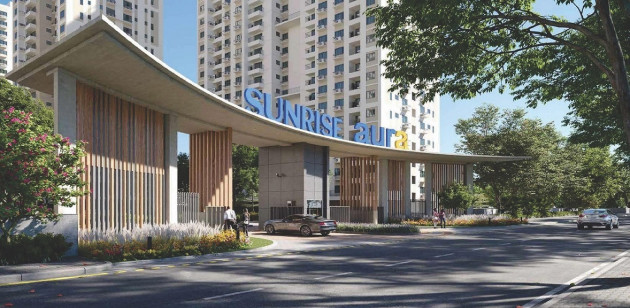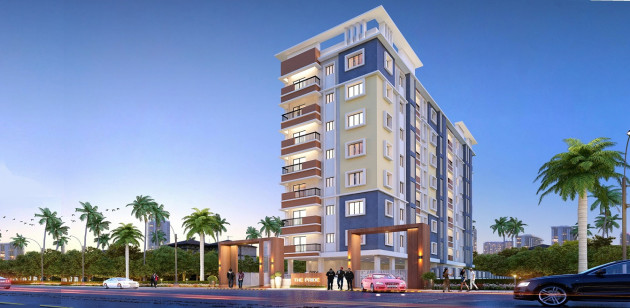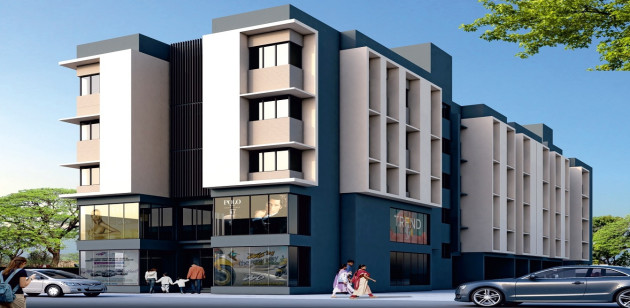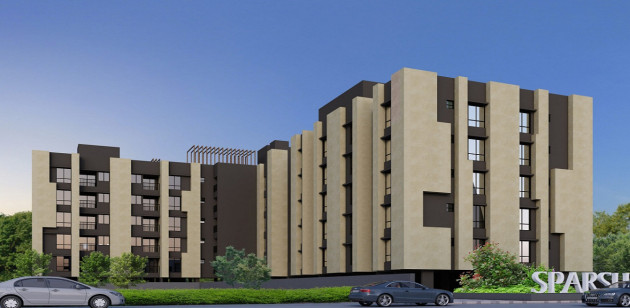Project Overview
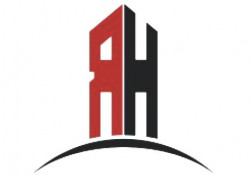
Southern Bypass, Kolkata, WB
Residence Type
Apartments
CONSTRUCTION STATUS
Ready To Move
Land Area
Builtup Area
Carpet Area
Handover
September, 2023
BLOCKS & UNITS
2 Towers | 88 Units
Floors
G+11 Storey
Site Address
Rajwada Heights, Southern Bypass, Kolkata
Why You Choose Rajwada Heights
This project offers you a perfect combination of modernity and serenity. It promises a pristine green surrounding. Experience superior comfort and luxury in nature’s lap. It boasts of several attractions with indoor and outdoor amenities. Buy Ready to move apartments on Southern Bypass in Narendrapur Kolkata.
Amenities
 CCTV Serveillance
CCTV Serveillance
 Children's Park
Children's Park
 Community Hall
Community Hall
 Games Room
Games Room
 Gymnasium
Gymnasium
 Swimming Pool
Swimming Pool
Specifications
Doors & Windows
- Main Door of steel and steel frame.
- All other rooms and bathrooms would be fitted with flush doors.
- UPVC or Aluminium sliding windows with glass panes.
Flooring
- Vitrified Tiles for all floors inside flats;
- Marble and Granite for staircase and lobby;
- Premium tiles in ground floor car parking area
Walls
- Exterior : 200 mm wall thickness for outside walls; Weather coat paint and graceful elevation for exterior walls.
- Interior : 75 mm & 125 mm wall thickness for internal walls; Putty finish for interior.
Structure
- Reinforced Concrete Construction (RCC)
Budget
| Unit Type | Size (Sq-Ft) | Area Type | Price Range (₹) | Units |
|---|---|---|---|---|
| 3 BHK | 1325 - 1515 | Super Buildup Area | On Request |
| Property Addon | Description |
|---|---|
| Additional Charges | On Request |
*Request to call us for current availability details.
Location
Developed By

Contact Info
For Further Details
CALL SALES MANAGER:
9830265341
OR MAIL TO:
info@liyaans.com
Similar Projects

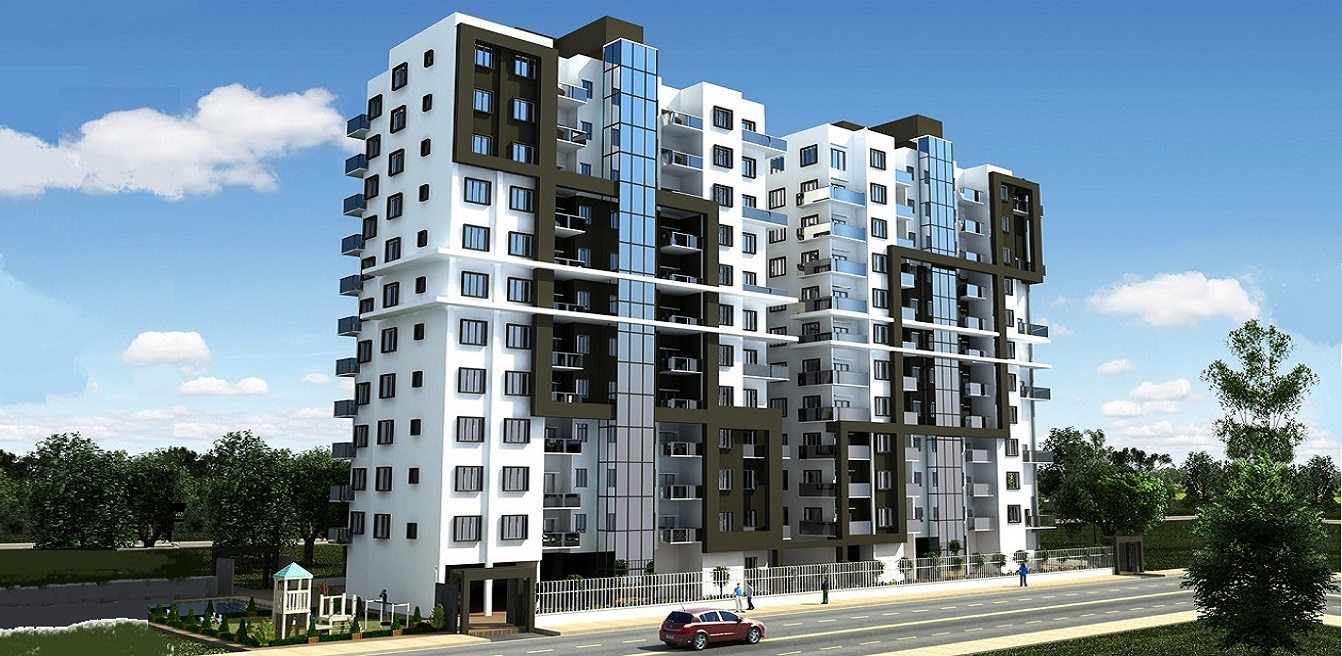
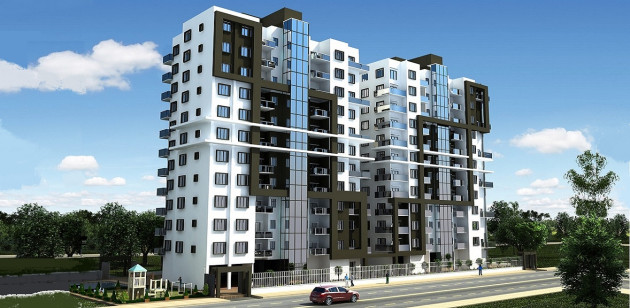
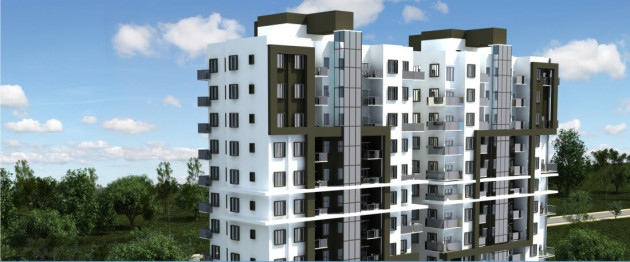
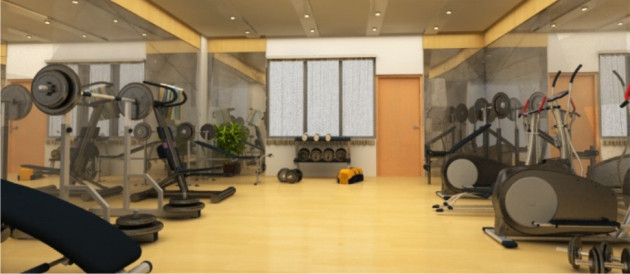
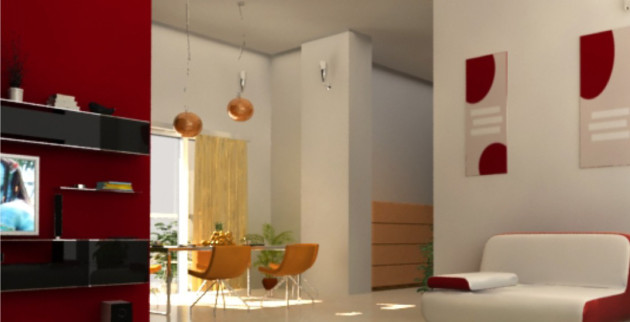
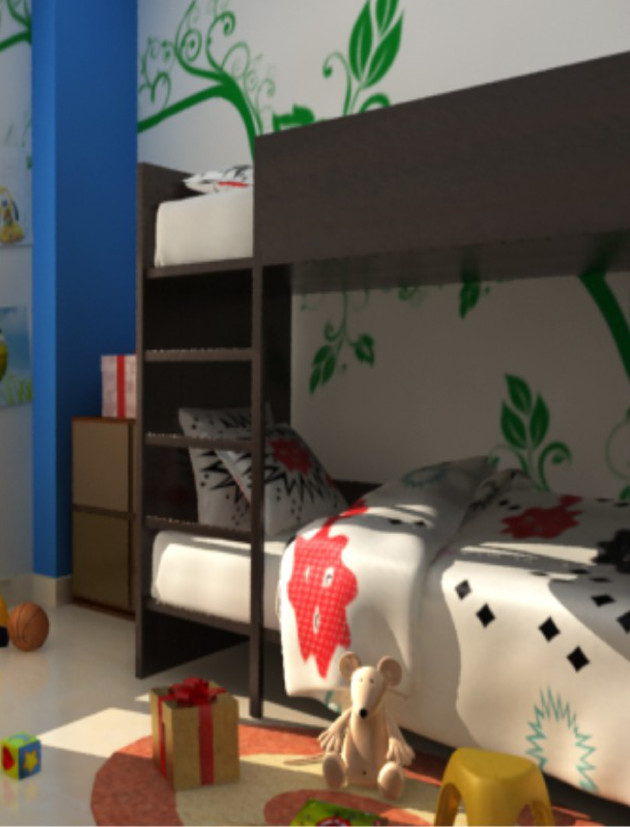
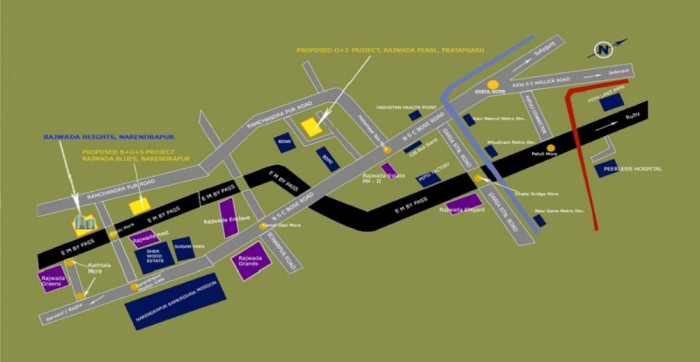
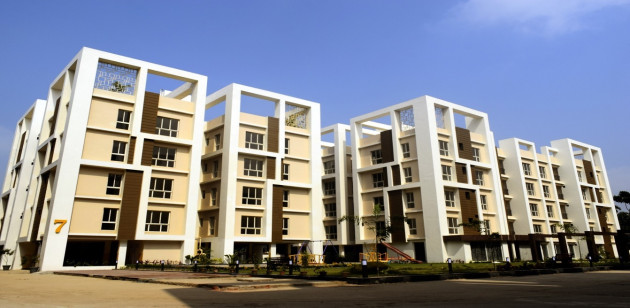
 Whatsapp
Whatsapp
