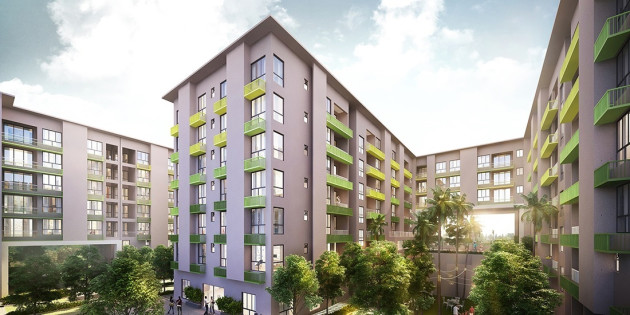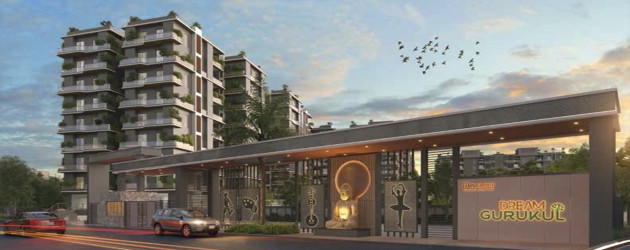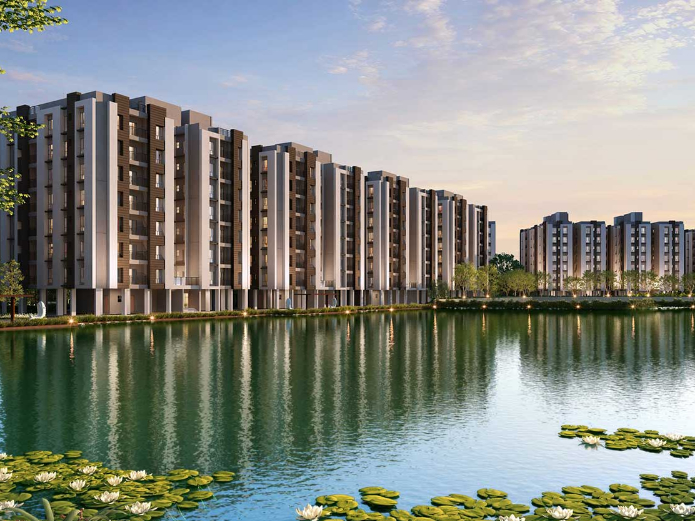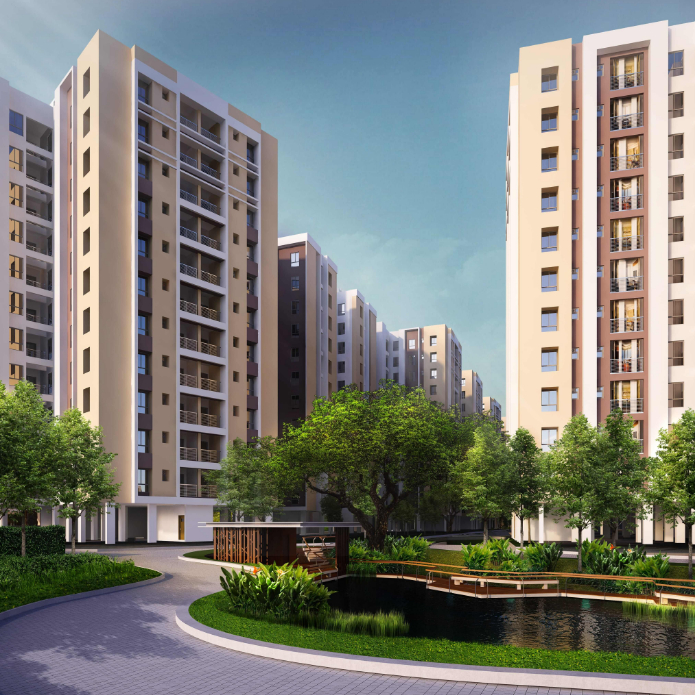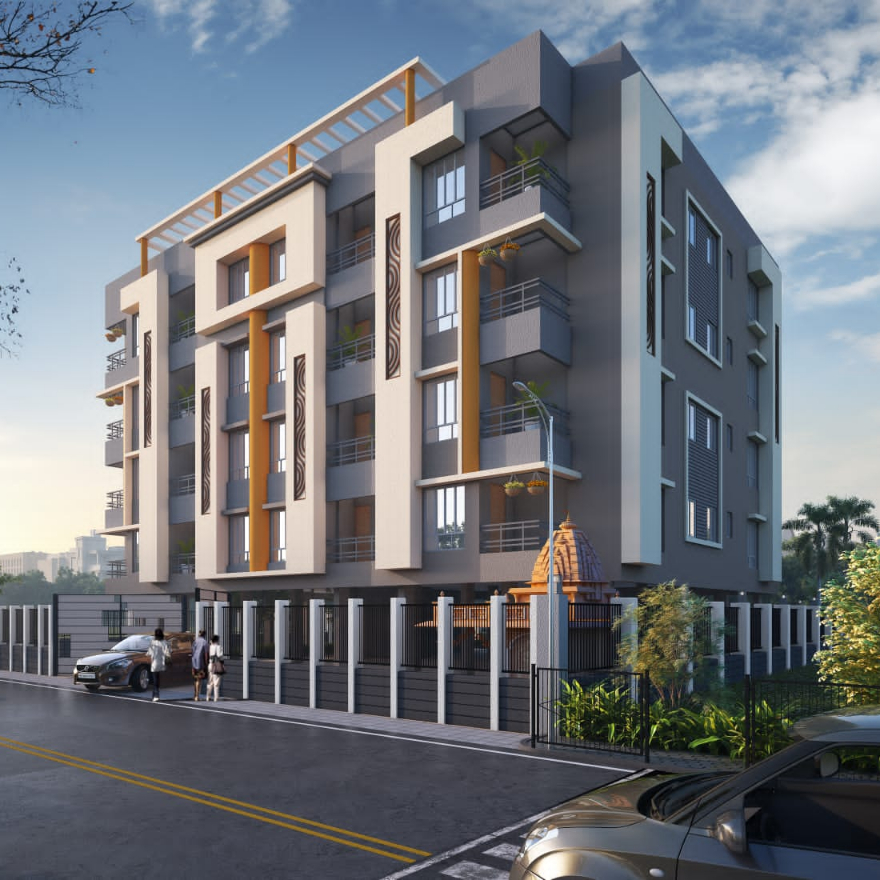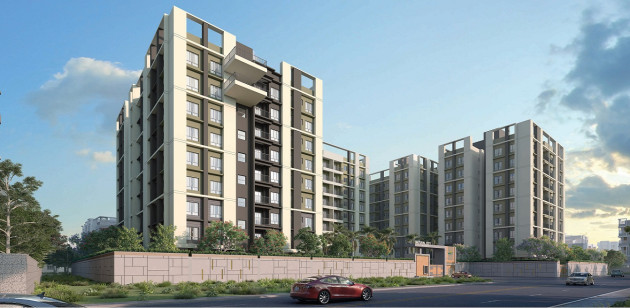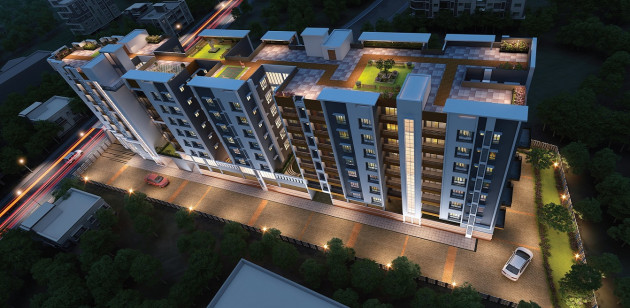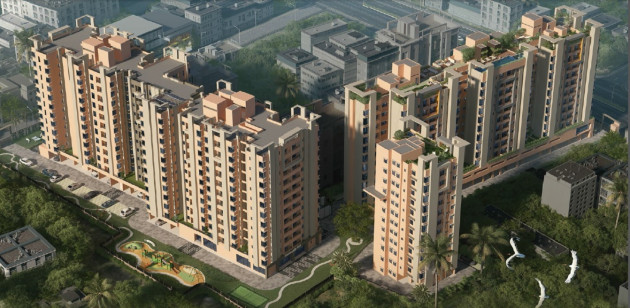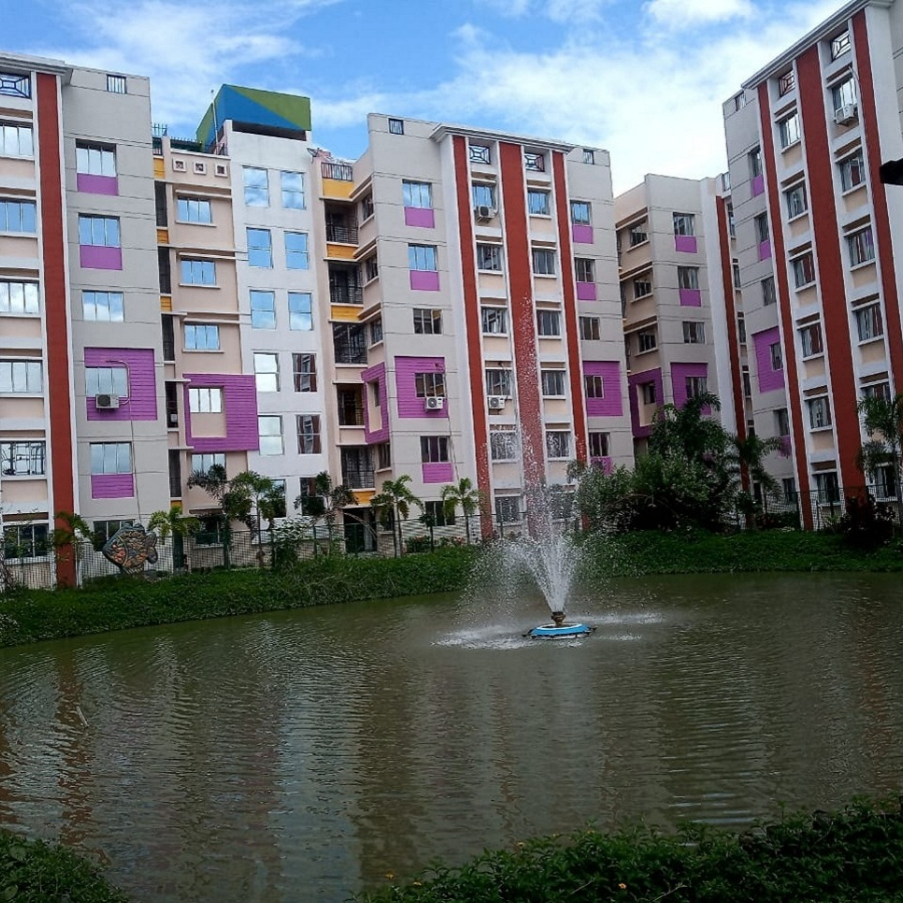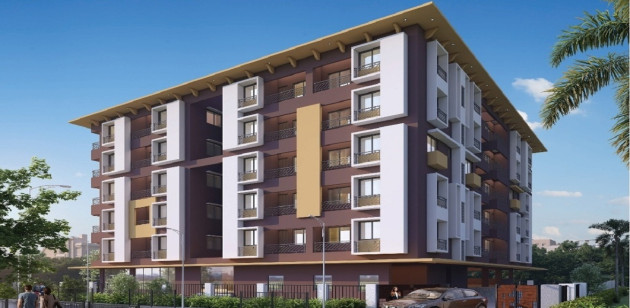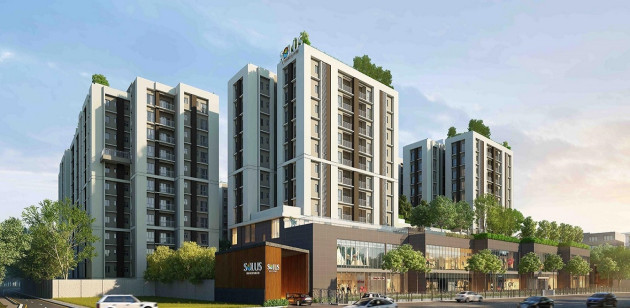Project Overview
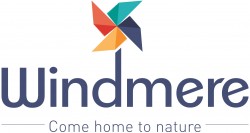
Madhyamgram, Kolkata, WB
Residence Type
Apartments
CONSTRUCTION STATUS
Under Construction
Land Area
4 Acres (Approx.)
Builtup Area
Carpet Area
Handover
December, 2026
BLOCKS & UNITS
6 Blocks | 500 Units
Floors
B+G+11 Storey
Site Address
Signum Windmere, Madhyamgram, Kolkata
Why You Choose Signum Windmere
It is a luxurious residence condoville conveniently located in Madhyamgram on Sodepur Road. The project comprises of exclusive amenities. Well-ventilated apartments in high rise towers overlooking the serene natural view of vast open landscaped greens and enjoy cool breeze coming from 1.5 bigha natural lake.
Amenities
 Community Hall
Community Hall
 Gymnasium
Gymnasium
 Indoor Games Room
Indoor Games Room
 Infinity Swimming Pool
Infinity Swimming Pool
 Kids' Play Area
Kids' Play Area
 Natural Water Body
Natural Water Body
Specifications
Living and Dining Room
- Flooring : Vitrified tiles.
- Interior : Plaster of Paris.
- Windows : Sliding anodized aluminium window with glass panes.
- Door Frames : Wooden.
- Main Door : Decorative laminated finish flush door with lock & eye piece.
Bedrooms
- Flooring : Vitrified tiles.
- Interior : Plaster of Paris.
- Windows : Sliding anodized aluminium window with glass panes.
- Door Frames : Wooden.
- Door : Flush door with primer coating on both sides.
Kitchen
- Flooring : Anti skid tiles.
- Polished granite top platform with stainless steel sink.
- Wall : Glazed tiles dado up to 2 feet height above the platform.
- Exhaust fan outlet : Yes.
Bathrooms
- Flooring : Anti skid tiles.
- Wall : Glazed tiles on walls up to door height.
- Hot and cold water points for shower area.
- Western style white sanitary fittings of reputed make.
- Exhaust fan outlet : Yes.
Budget
| Unit Type | Size (Sq-Ft) | Area Type | Price Range (₹) | Units |
|---|---|---|---|---|
| 2 BHK | 852 - 1161 | Super Buildup Area | On Request | |
| 3 BHK | 1059 - 1352 | Super Buildup Area | On Request | |
| 4 BHK | 1588 - 1657 | Super Buildup Area | On Request |
| Property Addon | Description |
|---|---|
| Additional Charges | On Request |
*Request to call us for current availability details.
Location
Developed By


Contact Info
For Further Details
CALL SALES MANAGER:
9830265341
OR MAIL TO:
info@liyaans.com
Similar Projects


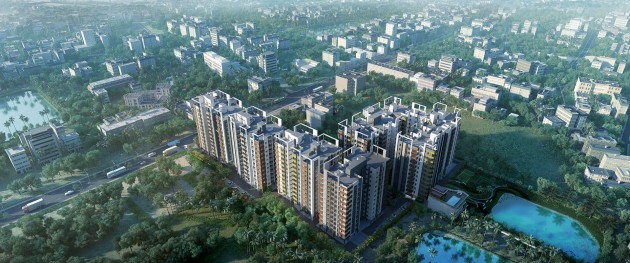

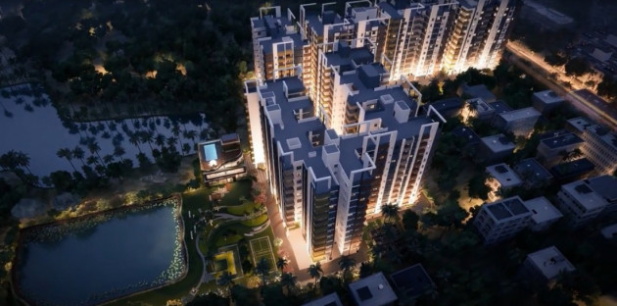
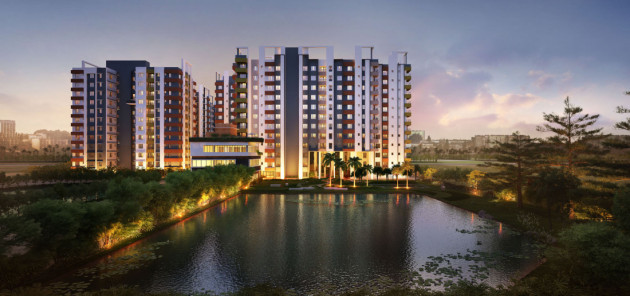
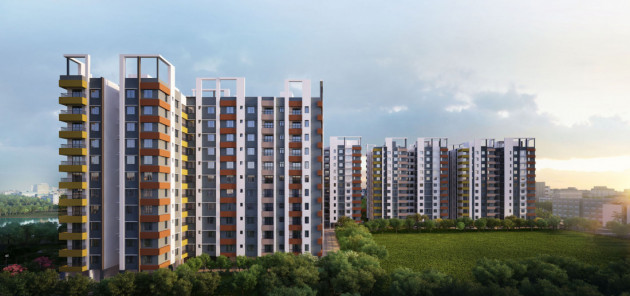
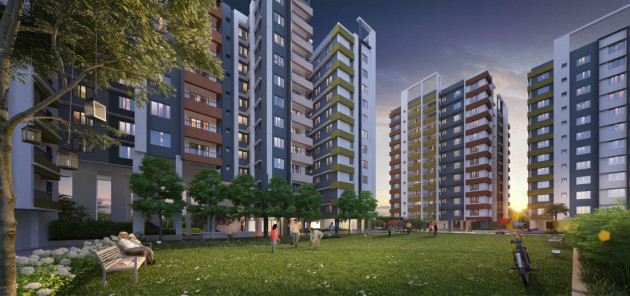
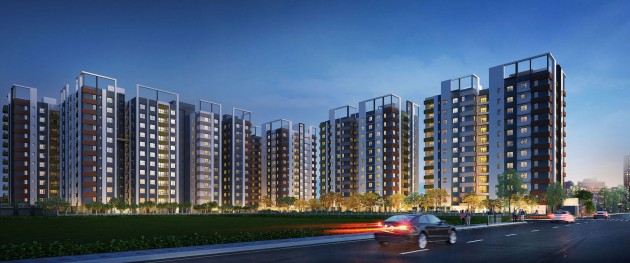
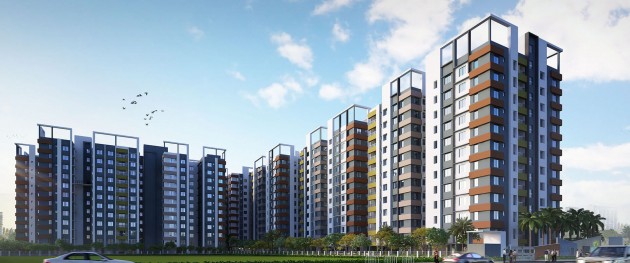
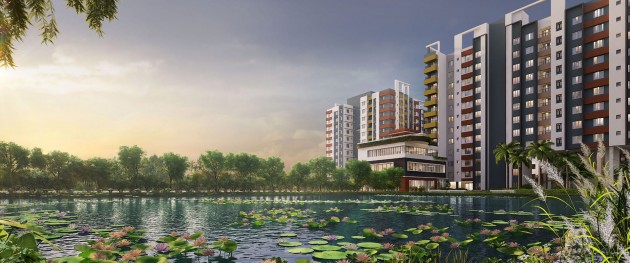
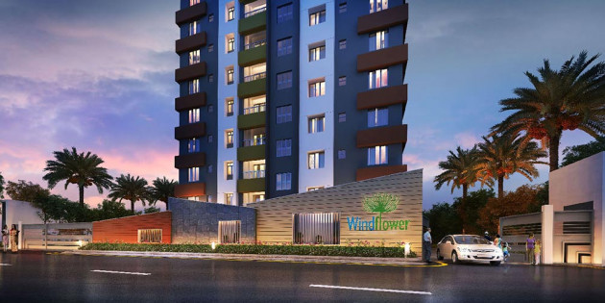
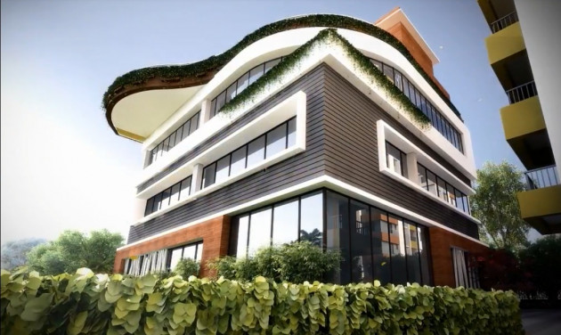
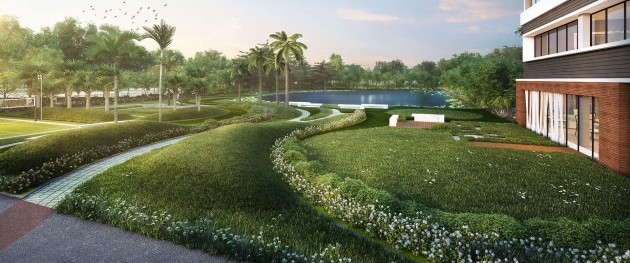
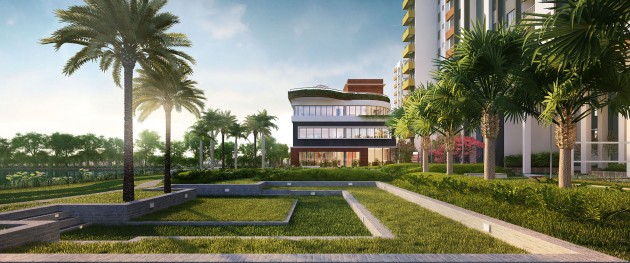
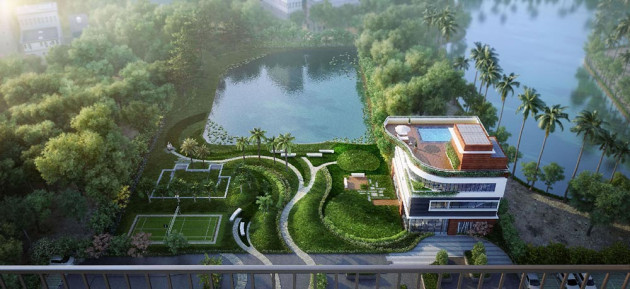
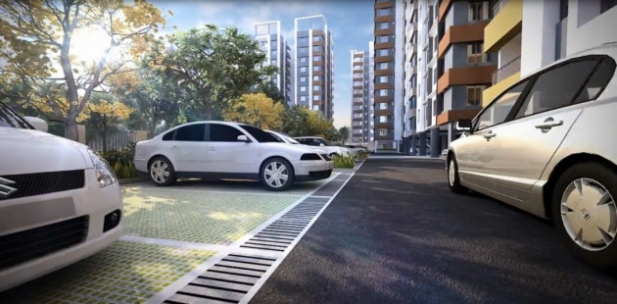
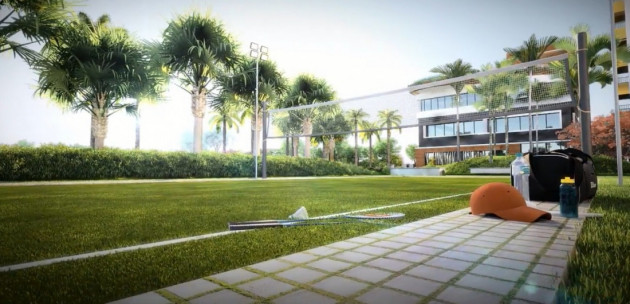
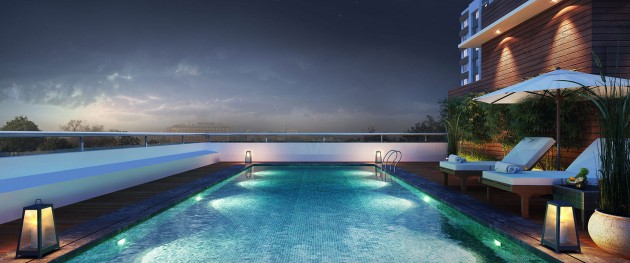
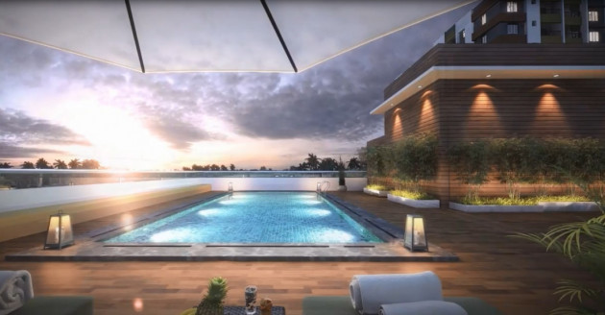
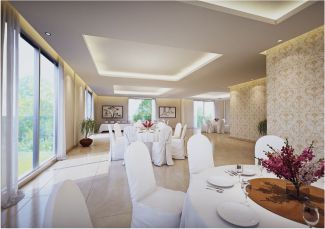
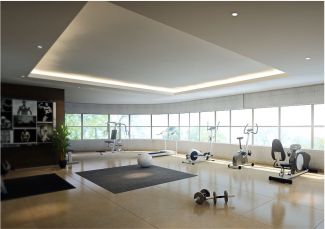
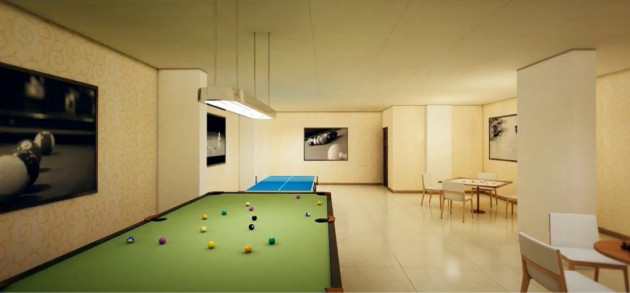
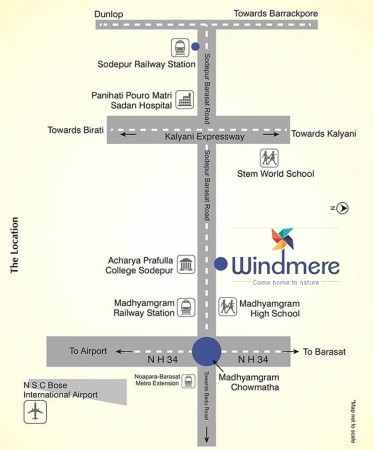
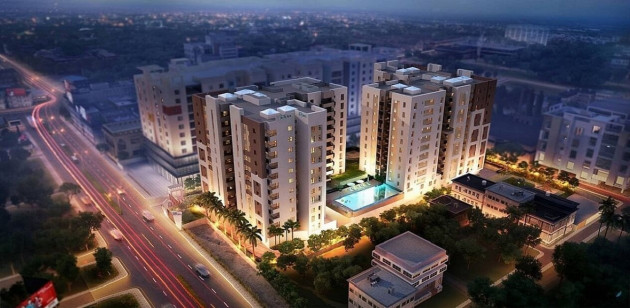
 Whatsapp
Whatsapp
