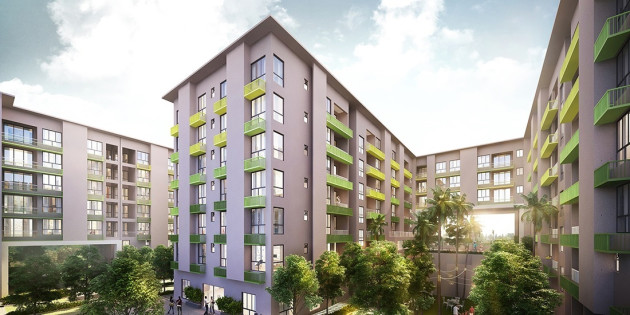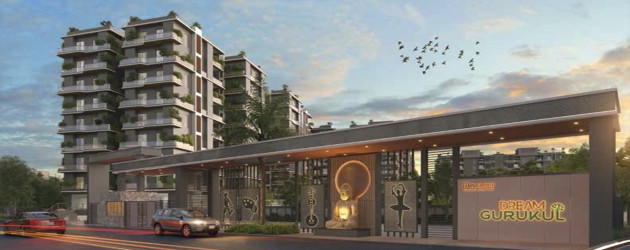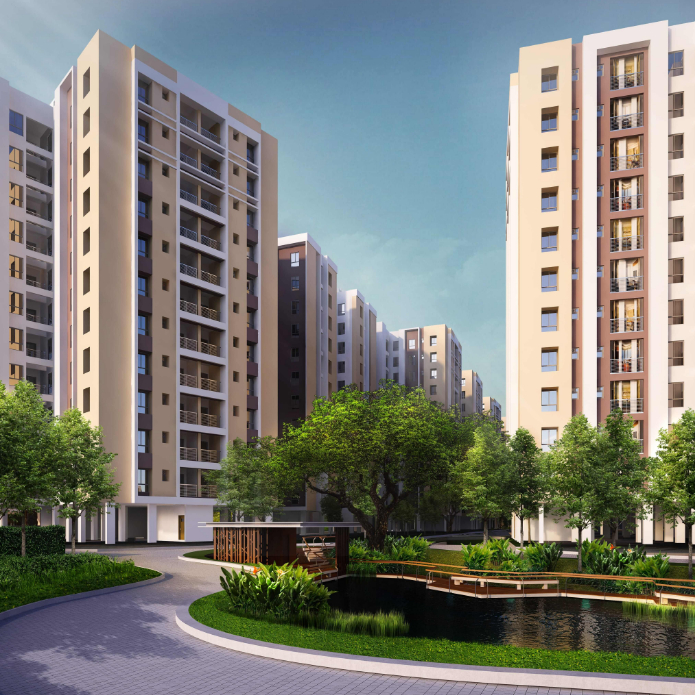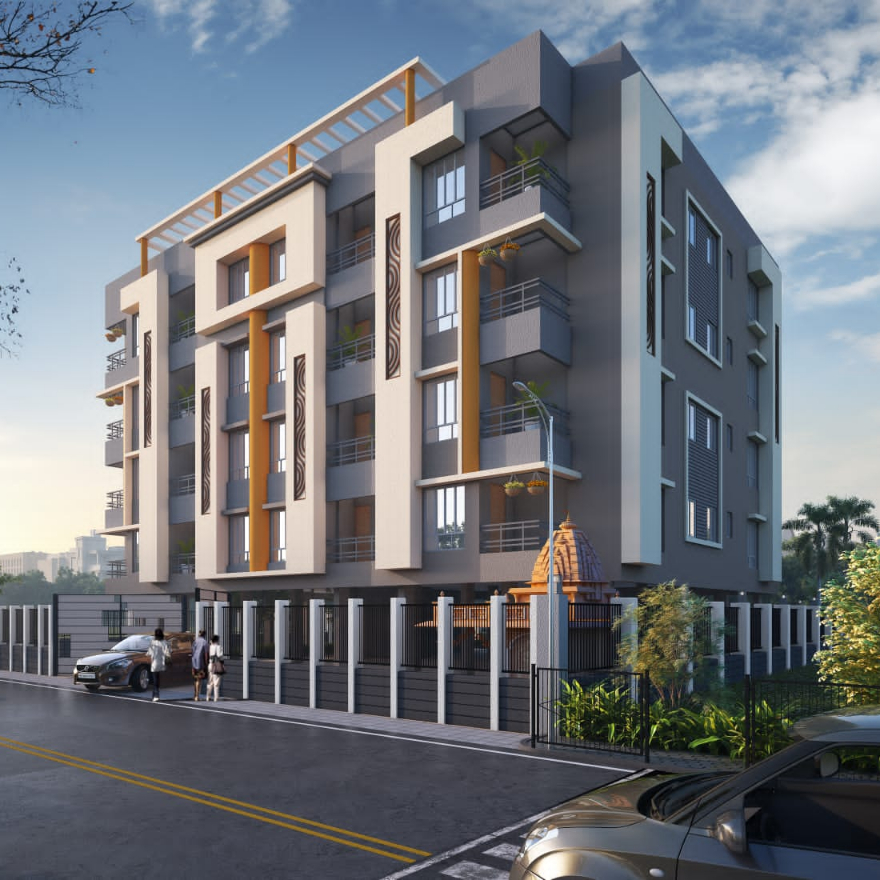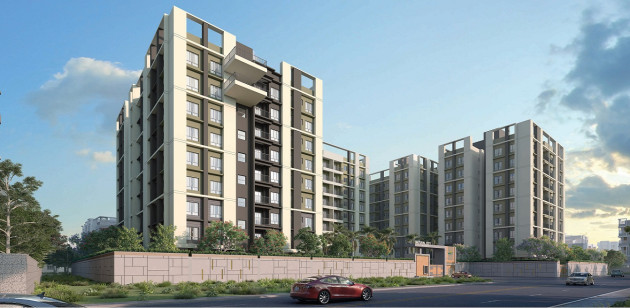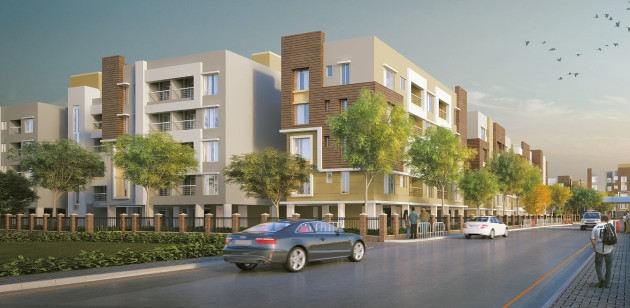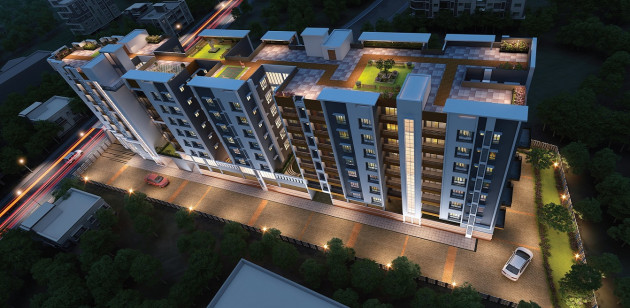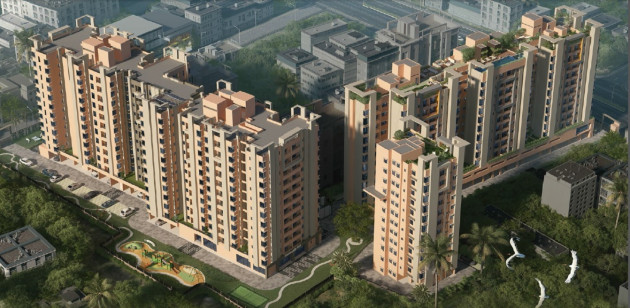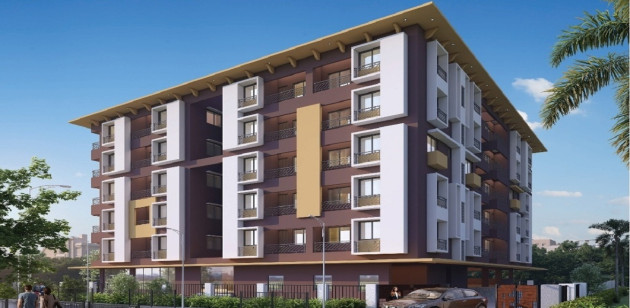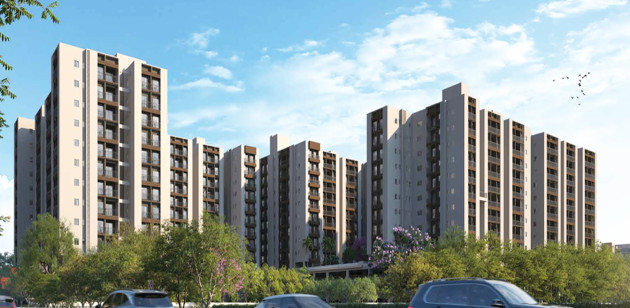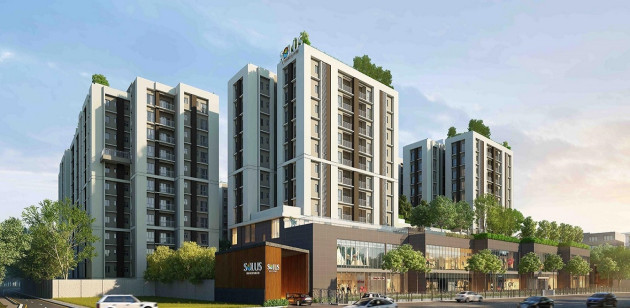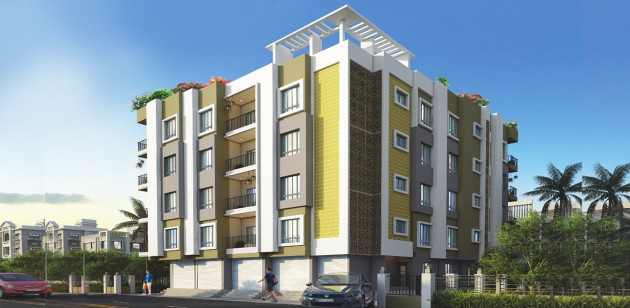Project Overview

Madhyamgram, Kolkata, WB
Residential Property Type
Apartments
CONSTRUCTION STATUS
Under Construction
Land Area
10 acres (Approx.)
Builtup Area
Open Area
Handover
June, 2029
BLOCKS & UNITS
26 Towers | 914 Units
Floors
G+5, G+7 Storey
Site Address
Eternia, Madhyamgram, Kolkata
Why You Choose Eternia
It's an urban living habitat engulfed byacres of green paradise. Native birds, regional trees and a large natural water body surround the locality. A simple walk round this place would take you to a quaint fiction. Strategically located in Madhyamgram, Kolkata opposite to NSG hub.
Amenities
 Community Hall
Community Hall
 Gymnasium
Gymnasium
 Indoor Games Room
Indoor Games Room
 Kids' Play Area
Kids' Play Area
 Multipurpose Court
Multipurpose Court
 Swimming Pool
Swimming Pool
Specifications
Living and Dining Room
- Flooring : Vitrified Tiles.
- Wall & Ceiling : Putty.
- Main Doors : Decorative Main Door.
- Internal Doors : Other doors - Flush Doors.
- Doors : 32 mm Flush Door.
- Height of the Doors : 2100 mm.
- Door Frame : Sal Wood.
- Windows : Aluminum Sliding window.
- Windows / Glazing : Anodized / Powder coated aluminium with clear glazing.
Bedrooms
- Flooring : Vitrified Tiles.
- Wall & Ceiling : Putty.
- Internal Doors : Flush Door.
- Windows / Glazing : Anodized / Powder coated aluminium with clear glazing.
- Electrical : Concealed copper wiring with modular switches of reputed make
Kitchen
- Flooring : Anti-skid Ceramic Tiles.
- Wall : Wall-Tiles upto 2 ft height over stone counter
- Ceiling : Putty.
- Doors : Flush Doors.
- Plumbing : Cold water line provisions.
- Windows / Glazing : Aluminium powdercoated windows.
- Electrical : Plug points for chimney, water-purifier and Refrigerator in Kitchen
- Provision of chimney and exhaust points : Yes.
- Counter : Counter-Granite slab with a stainless sink.
Walls
- Thickness of inner walls of the flats : 125 mm
- Thickness of outer walls of the flats : 200 mm
Budget
| Unit Type | Size (Sq-Ft) | Area Type | Price Range (₹) | Units |
|---|---|---|---|---|
| 2 BHK | 813 - 913 | Super Buildup Area | On Request | |
| 3 BHK | 1092 - 1261 | Super Buildup Area | On Request |
| Property Addon | Description |
|---|---|
| Additional Charges | On Request |
*Request to call us for current availability details.
Location
Developed By

Srijan Realty : One of the leading real estate companies of eastern India with its presence in Kolkata, Asansol and Burdwan in Eastern India & Chennai in the South. They start real estate development in 2003. They focus on quality and technical competence with customer Satisfaction....
Contact Info
For Further Details
CALL SALES MANAGER:
9830265341
OR MAIL TO:
info@liyaans.com
Similar Projects

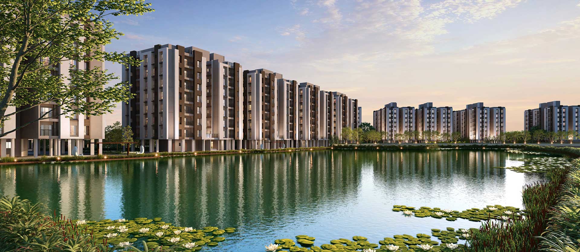
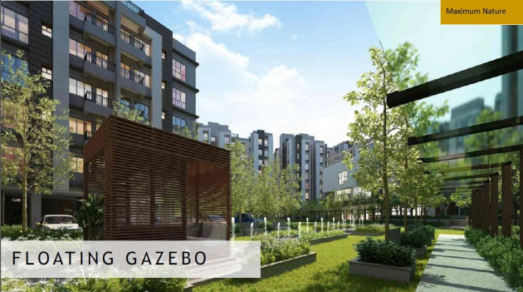
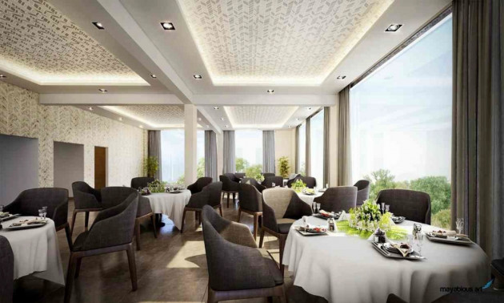
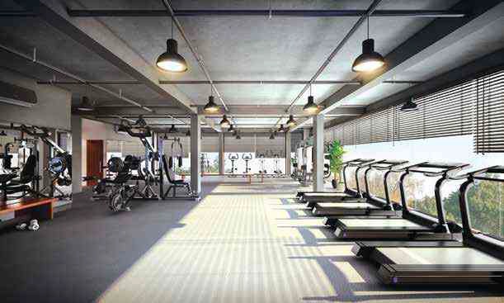
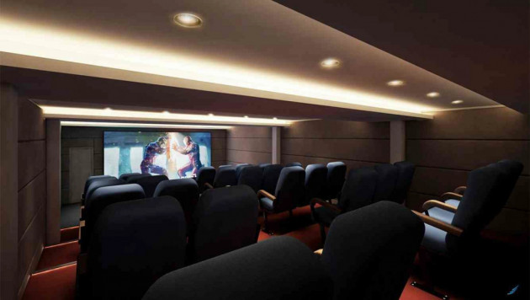
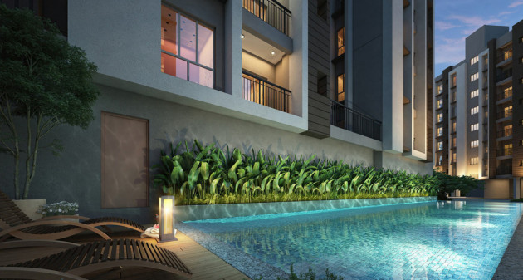
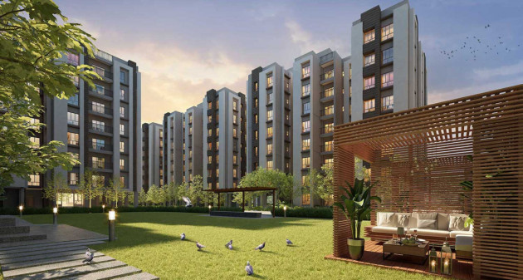
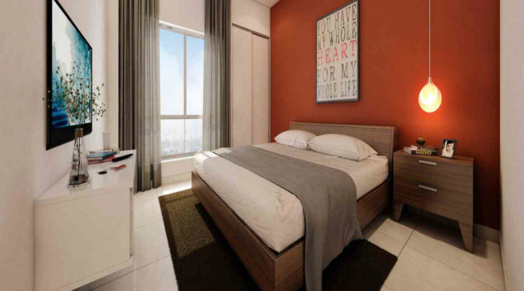
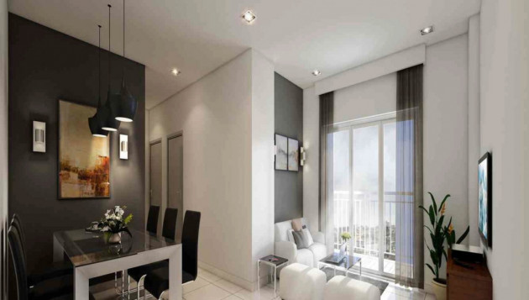
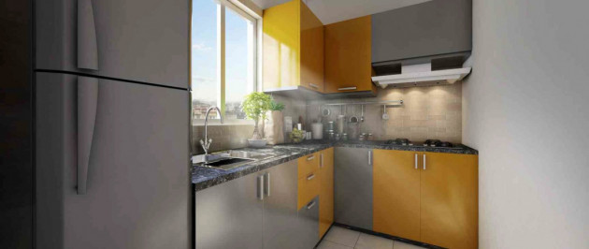
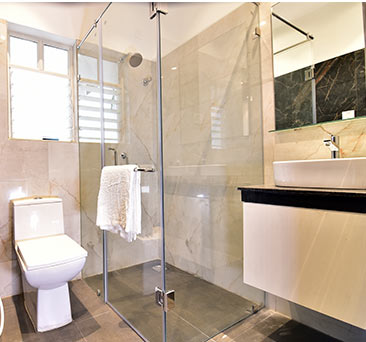
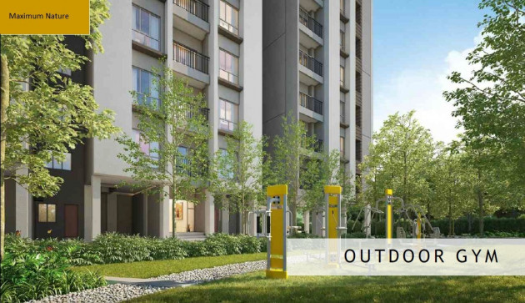
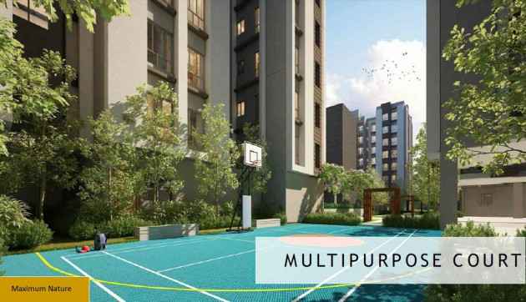
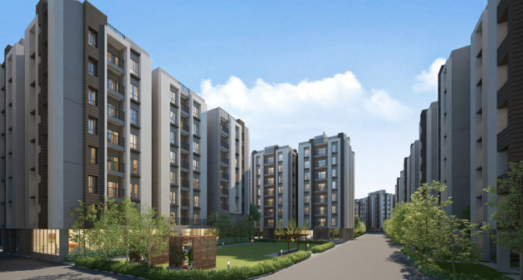
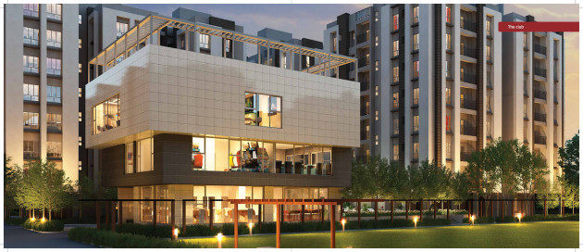
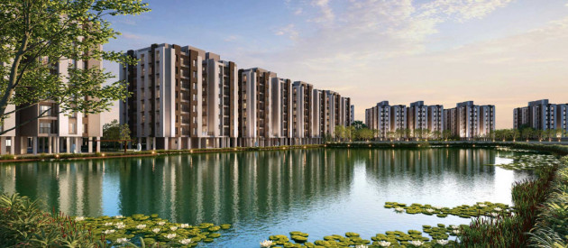
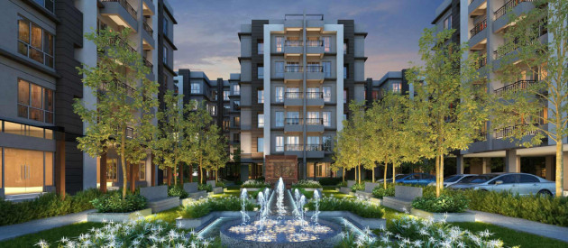
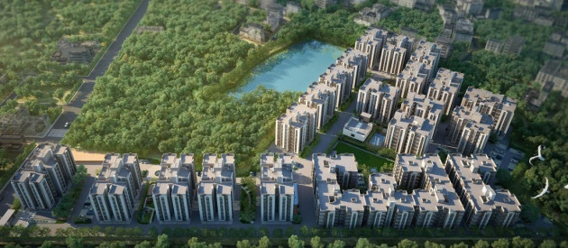
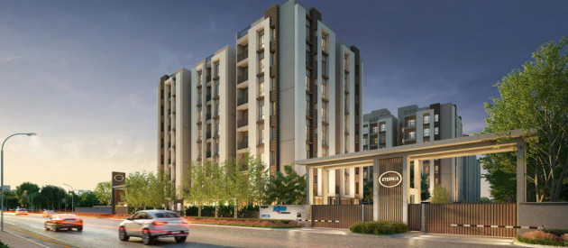
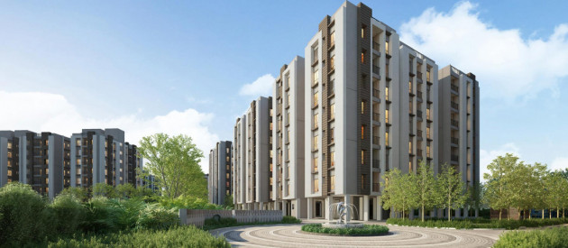
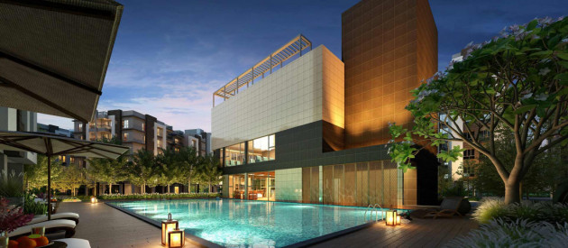
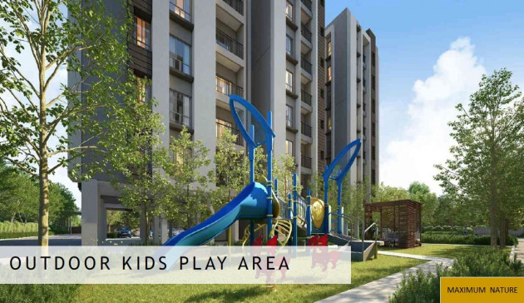
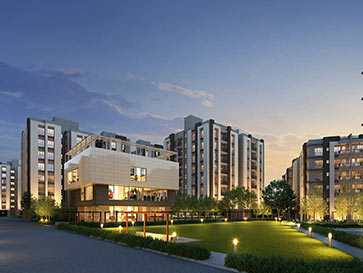
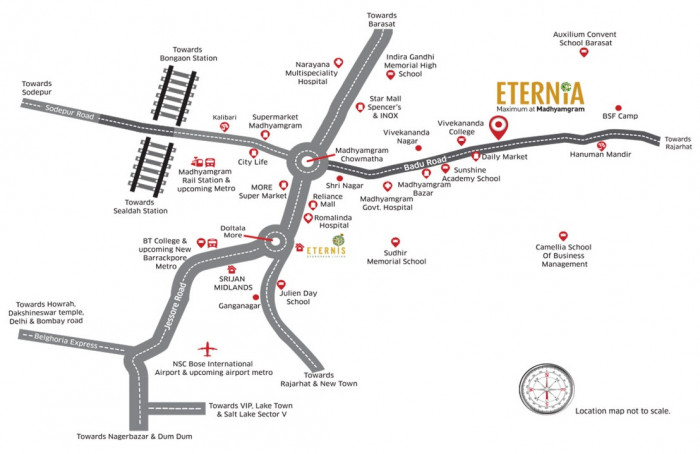
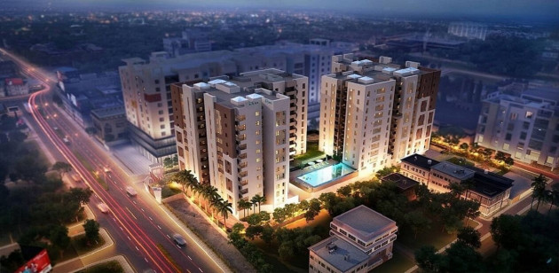
 Whatsapp
Whatsapp
