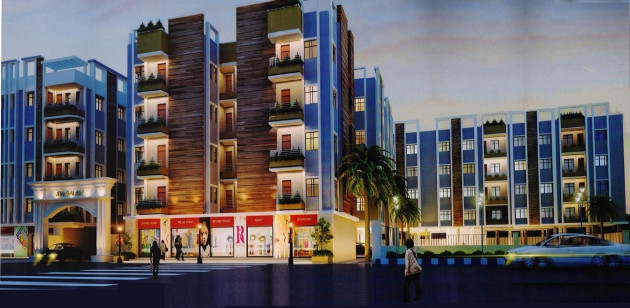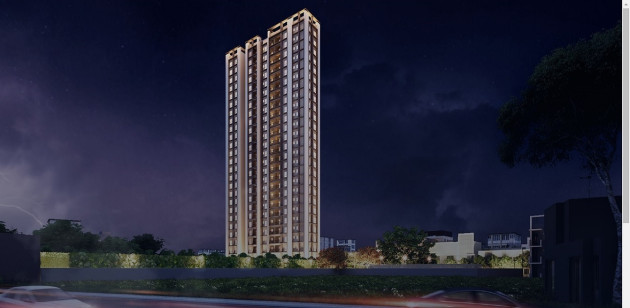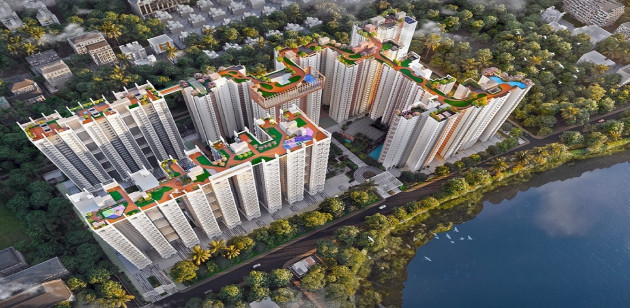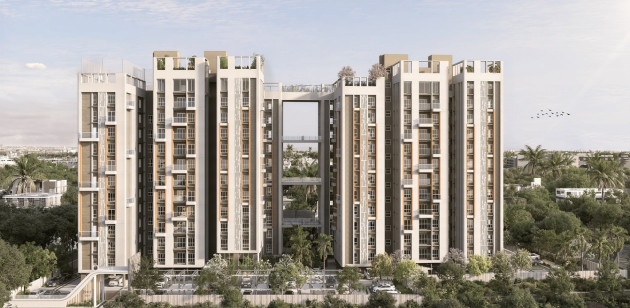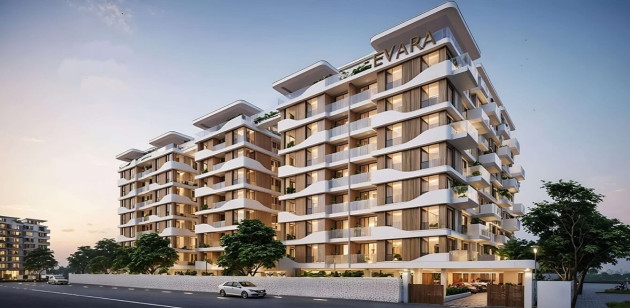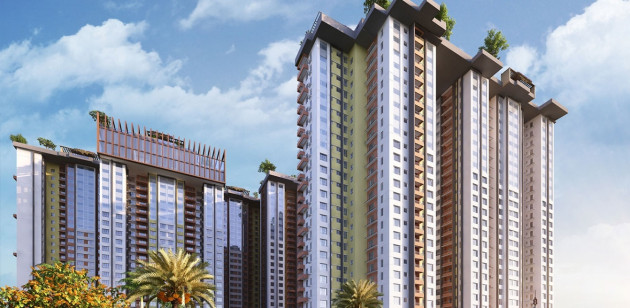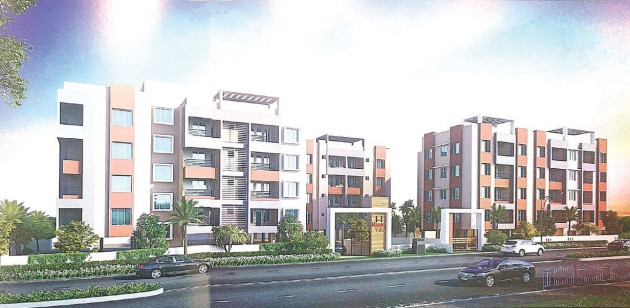Project Overview

BT Road, Kolkata, WB
Residential Property Type
Apartments
CONSTRUCTION STATUS
Under Construction
Land Area
102 Cottahs (Approx.)
Builtup Area
Open Area
Handover
December, 2024
BLOCKS & UNITS
3 Blocks | 155 Units
Floors
G+12 Storey
Site Address
Orbit Lumiere, BT Road, Kolkata
Why You Choose Orbit Lumiere
Situated in the prime location on BT Road, this much coveted project brings vastu compliant apartments and the finest amenities with a touch of artistry and elevates you a notch above. Relax or unwind or just gaze while experiencing 25000 sqft of infinite sky everyday!
Amenities
 AC Banquet Hall
AC Banquet Hall
 Indoor Games Room
Indoor Games Room
 Infinity Pool
Infinity Pool
 Multipurpose Court
Multipurpose Court
 Open Air Gym
Open Air Gym
 Outdoor Play Area
Outdoor Play Area
Specifications
Structure
- RCC framed superstructure with ACC block / fly ash bricks.
- Anti-termite treatment during various stages of construction.
Flooring
- Bedrooms, Living & Dining : Vitrified Tiles.
- Kitchen : Matte finish Vitrified Tiles; Granite counter top.
- Toilet : Anti-skid Tiles;
- Balcony : Matte finish Vitrified Tiles with MS Railings.
Walls
- Bedrooms, Living & Dining: Putty Finish.
- Kitchen & Toilet: Ceramic Tiles up to 7 ft.
Doors & Windows
- Wooden frame with teak finish flush door.
- Aluminium powder coated windows with clear gazing.
Budget
| Unit Type | Size (Sq-Ft) | Area Type | Price Range (₹) | Units |
|---|---|---|---|---|
| 3 BHK | 1290 | Super Buildup Area | On Request | |
| 4 BHK | 1970 - 2005 | Super Buildup Area | On Request |
| Property Addon | Description |
|---|---|
| Additional Charges | On Request |
*Request to call us for current availability details.
Location
Developed By

Orbit Lumiere - Brochure
Want to Know More
 Download Brochure
Download Brochure
Contact Info
For Further Details
CALL SALES MANAGER:
9830265341
OR MAIL TO:
info@liyaans.com
Similar Projects

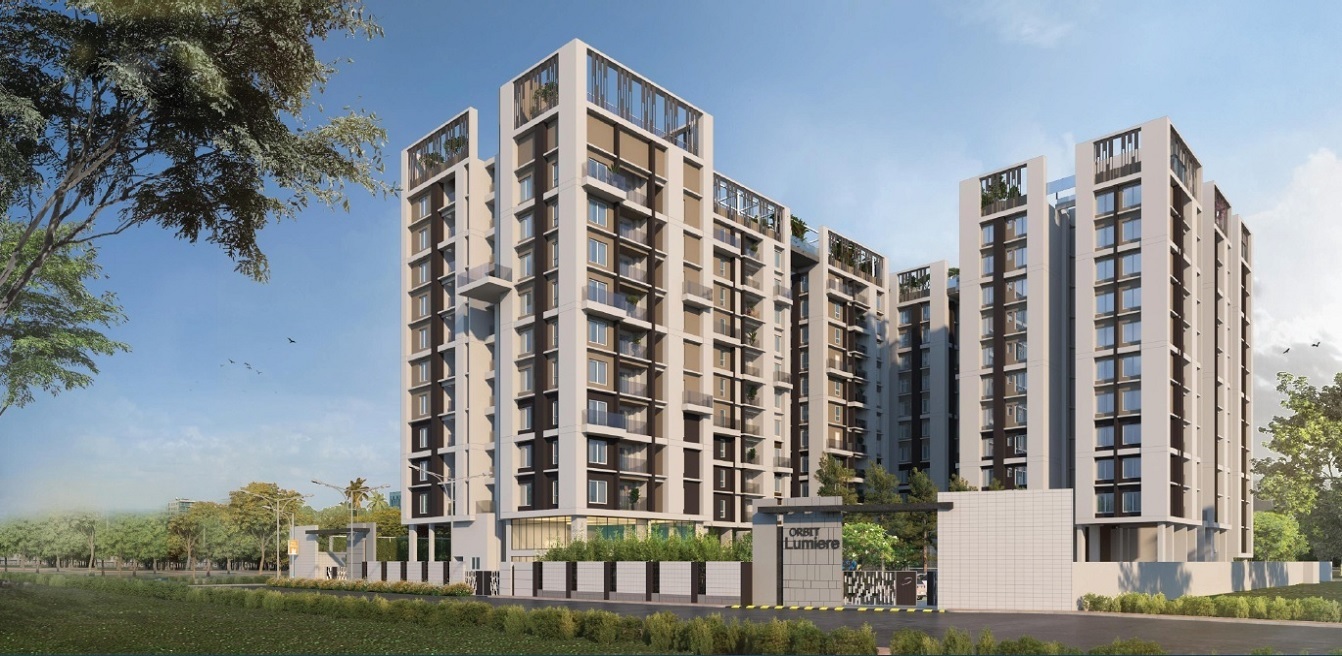
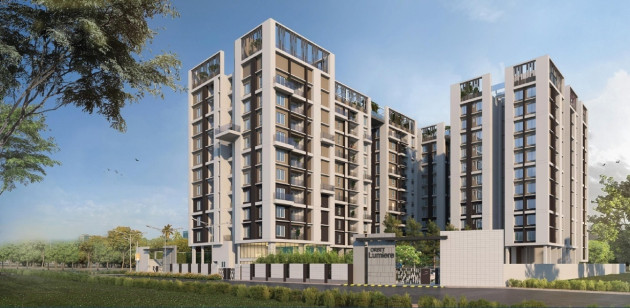
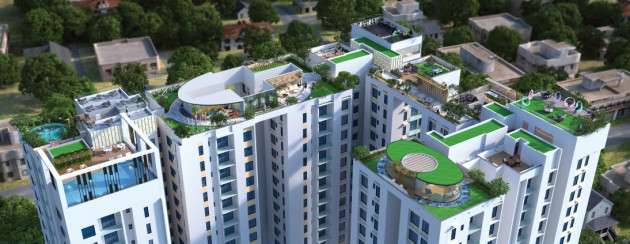
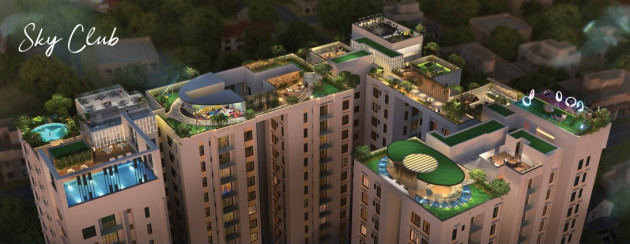
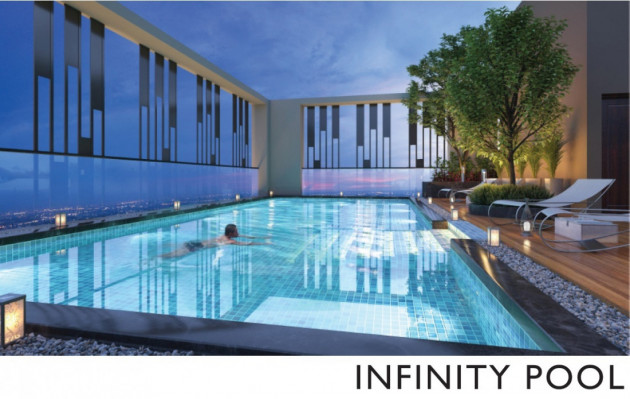
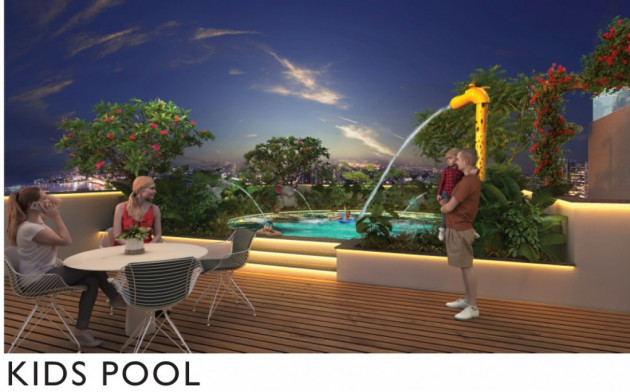
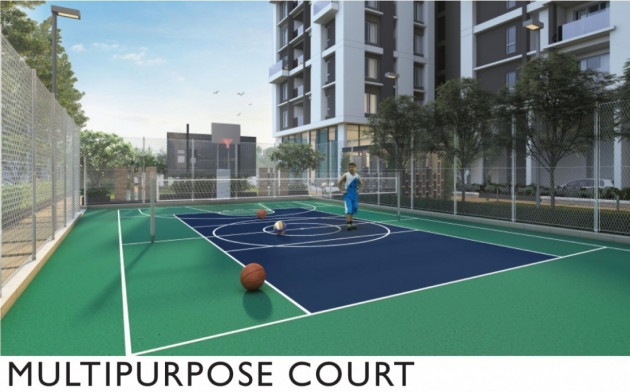
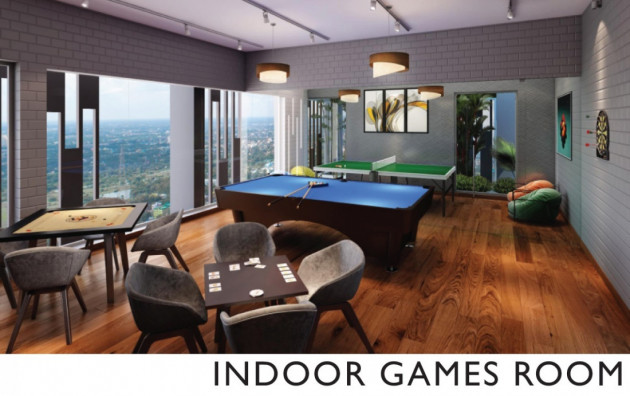
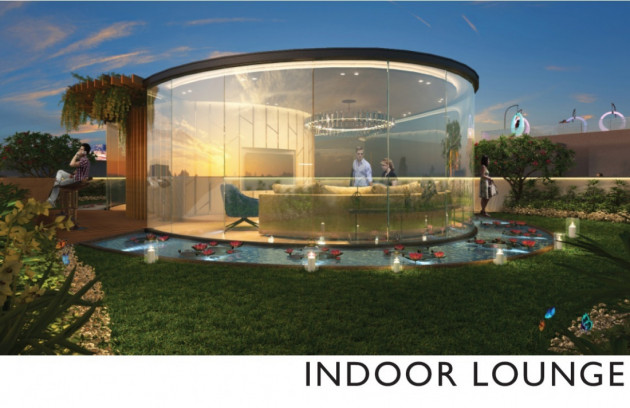
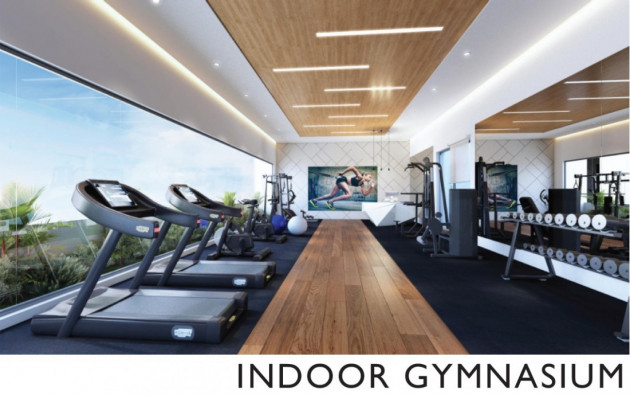
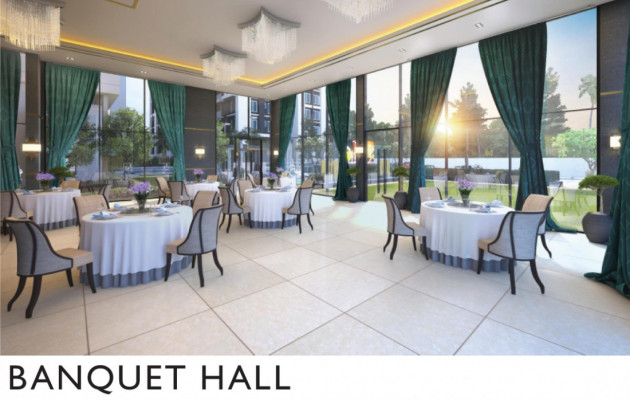
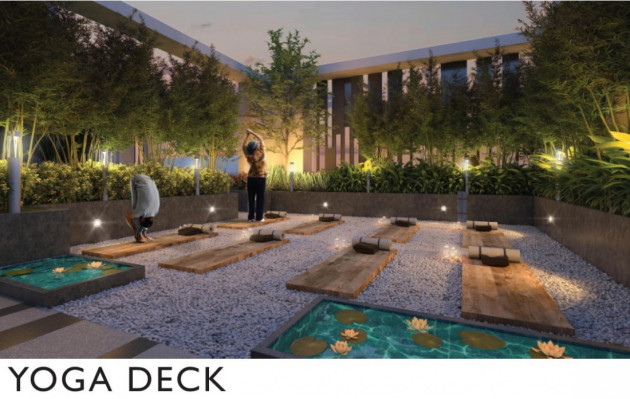
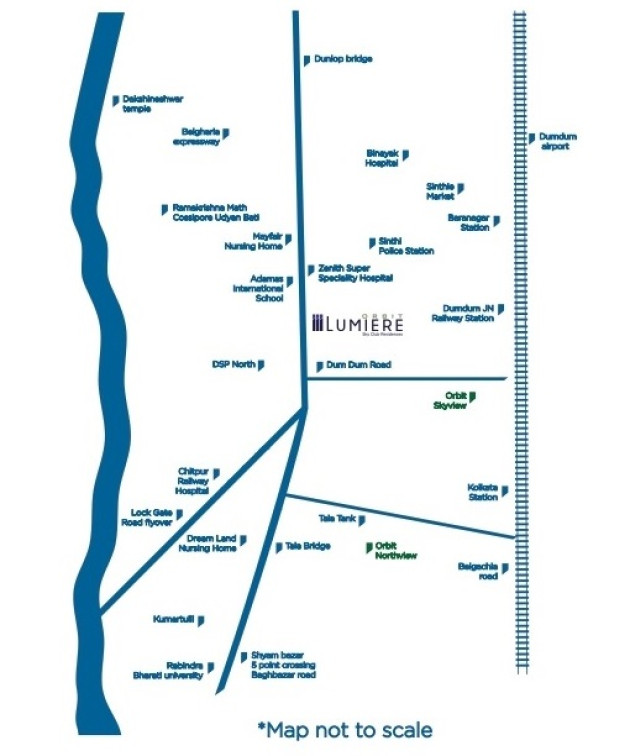
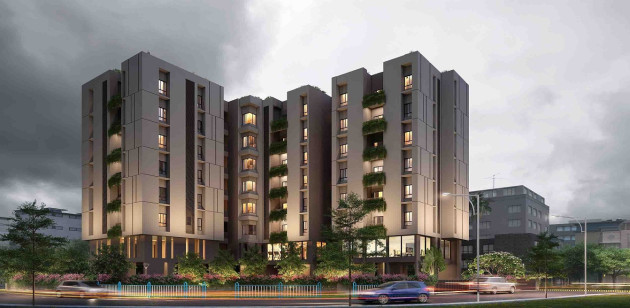
 Whatsapp
Whatsapp
