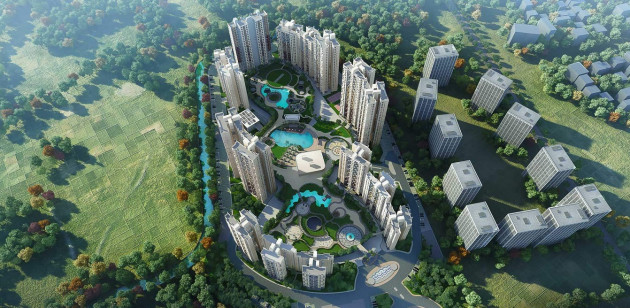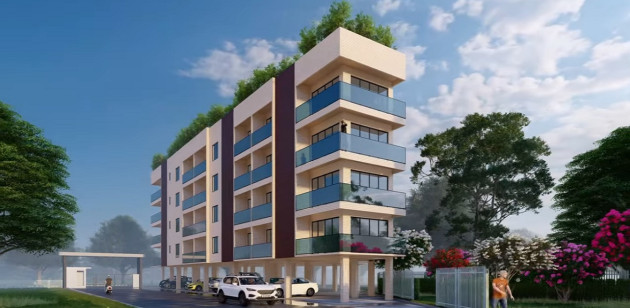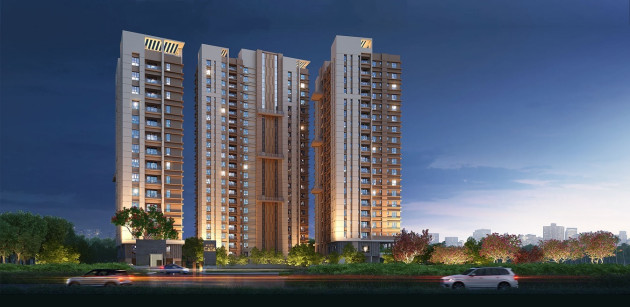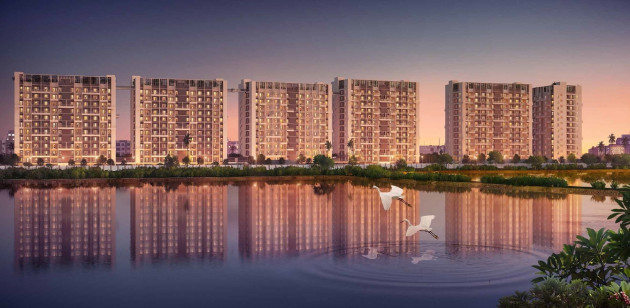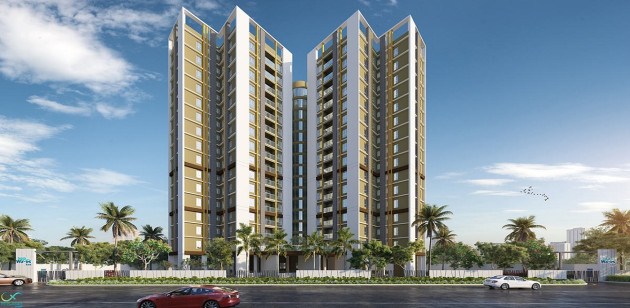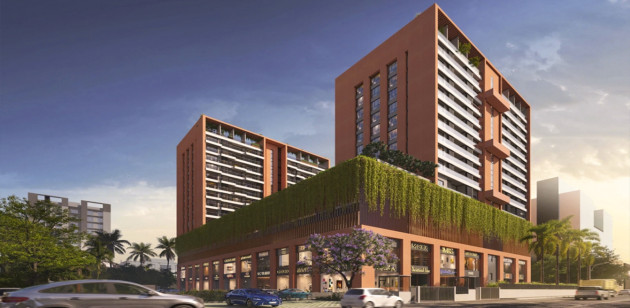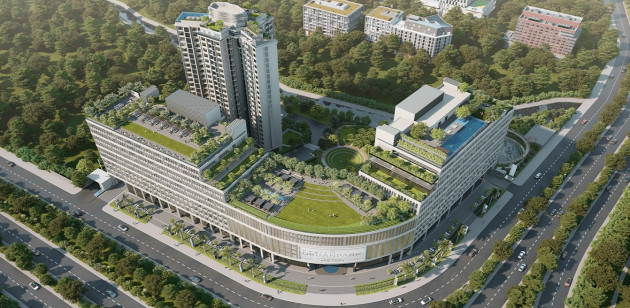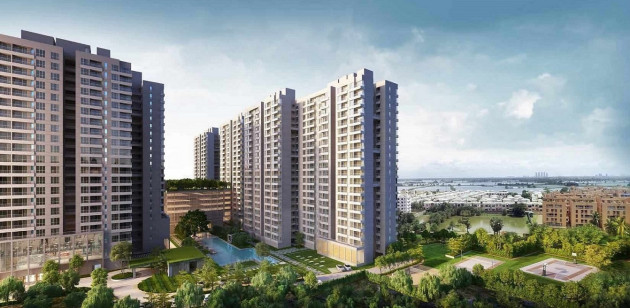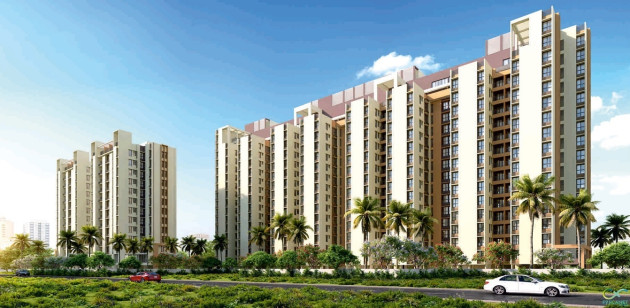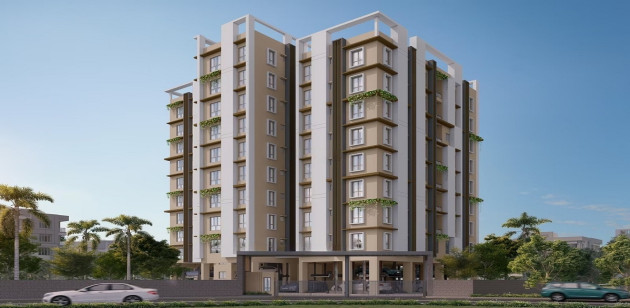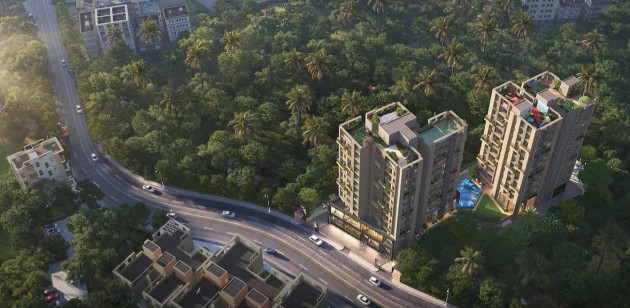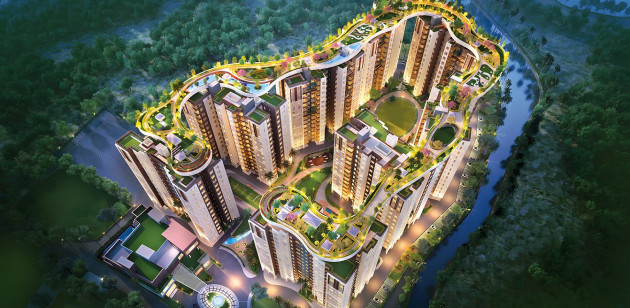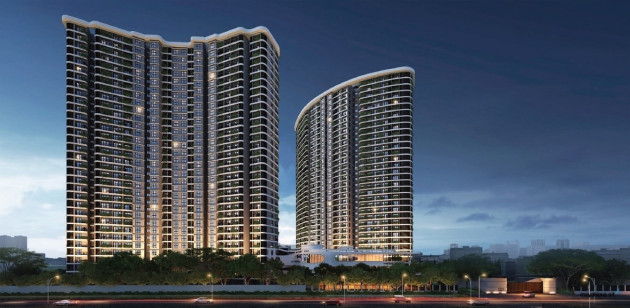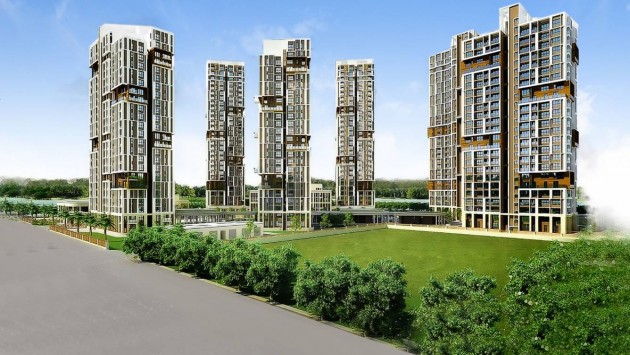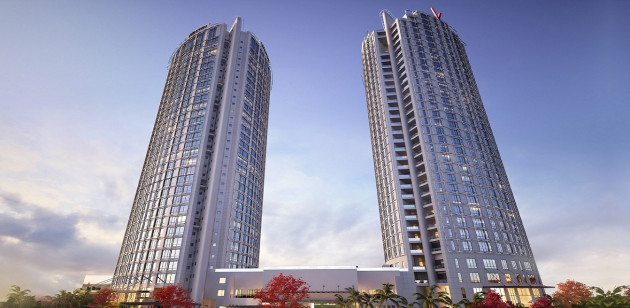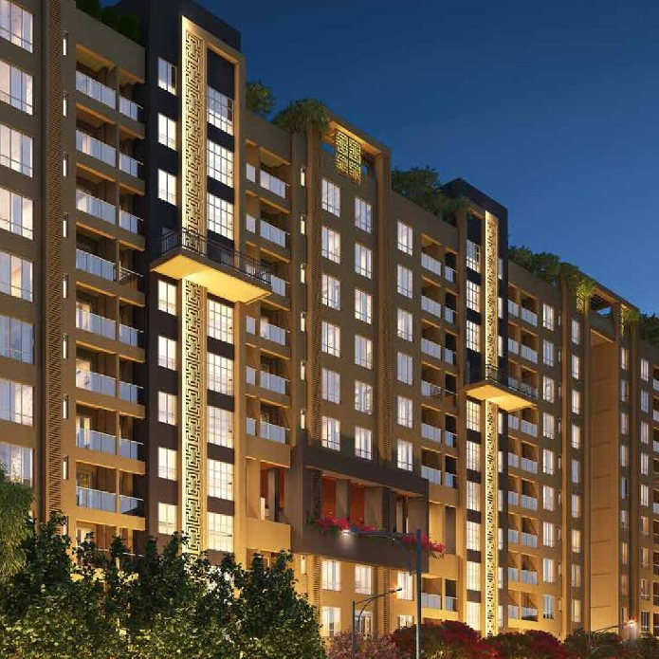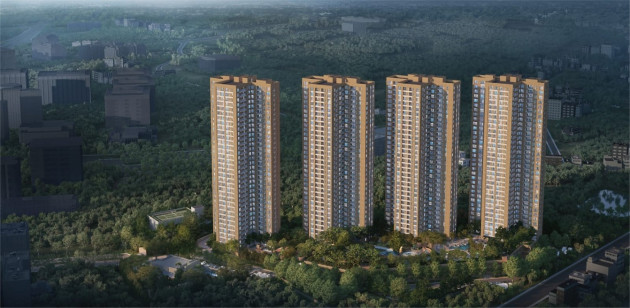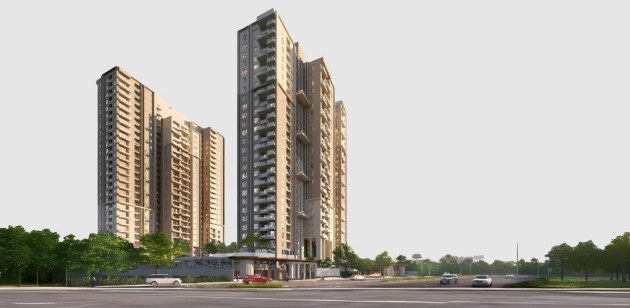Project Overview
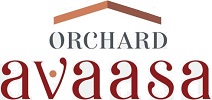
New Town, Kolkata, WB
Residential Property Type
Apartments
CONSTRUCTION STATUS
Ready To Move
Land Area
Builtup Area
Open Area
BLOCKS & UNITS
1 Tower | 84 Units
Floors
G+13 Storey
Site Address
Orchard Avaasa, Newtown, Kolkata
Why You Choose Orchard Avaasa
Enjoy superb location advantages, smooth access to all major landmark locations in Action Area II D, Newtown. More amenities, more spaces, more value and definitely more happiness! Bringing all the elements of modern living to this wholesome destination.
Amenities
 Badminton Court
Badminton Court
 Barbecue Counter
Barbecue Counter
 Gymnasium
Gymnasium
 Indoor Games
Indoor Games
 Kids' Play Area
Kids' Play Area
 Swimming Pool
Swimming Pool
Specifications
Flooring
- Wooden finish tiles in master bedroom
- Vitrified tiles in all floor area of the flats
- Marble/granite/designer tiles in staircase, lobby and common areas.
Walls
- Internal Walls : RCC walls with putty finish.
- Exterior Walls : Exterior walls with texture / high quality paint.
Kitchen
- Granite kitchen platform with stainless steel sink.
- Vitrified tiles in all floor areas of the flats.
- Ceramic glazed tiles up to 2 ft height above the platform.
- Electrical points for water filter, exhaust fan, microwave
Toilet
- Anti-skid ceramic/vitrified tiles on floor
- Designer ceramic tiles up to (door height) 7 ft height on walls
- Electrical points for geyser and exhaust fan
Budget
| Unit Type | Size (Sq-Ft) | Area Type | Price Range (₹) | Units |
|---|
| Property Addon | Description |
|---|---|
| Additional Charges | On Request |
*Request to call us for current availability details.
Location
Developed By

Contact Info
For Further Details
CALL SALES MANAGER:
9830265341
OR MAIL TO:
info@liyaans.com
Similar Projects

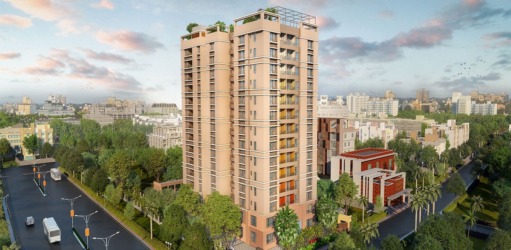
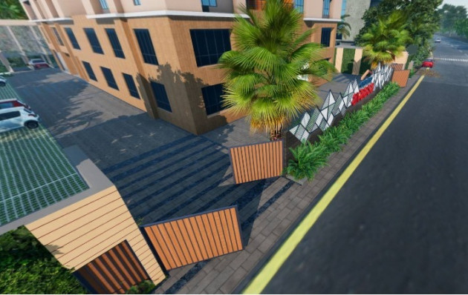
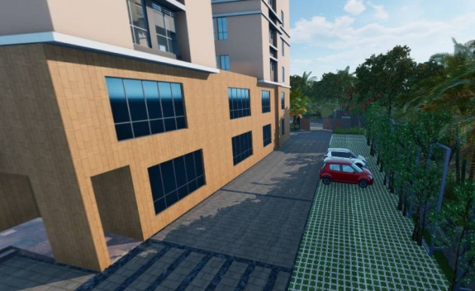
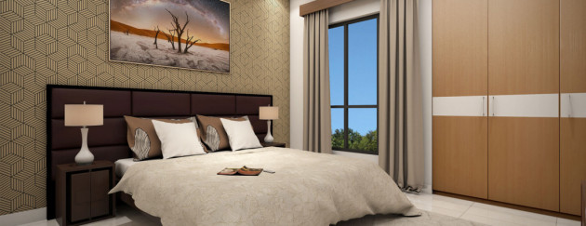
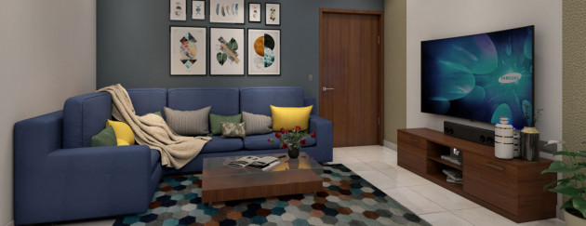
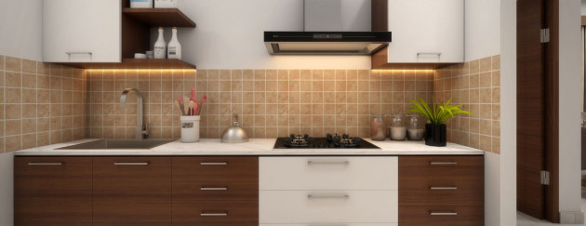
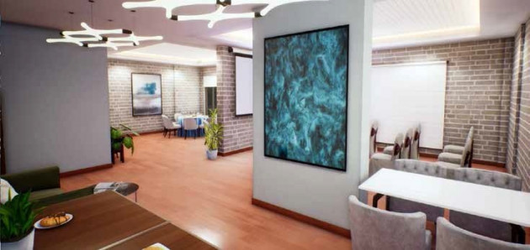
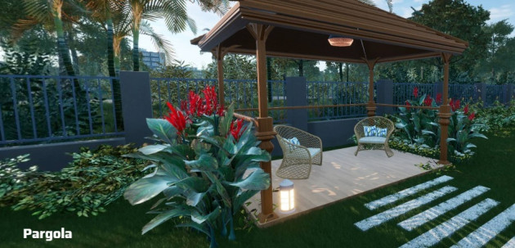
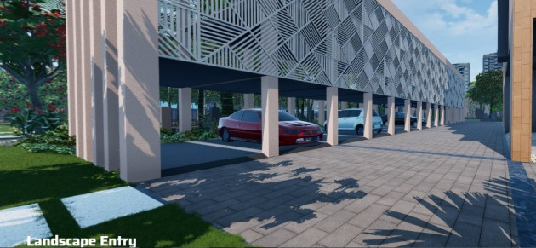
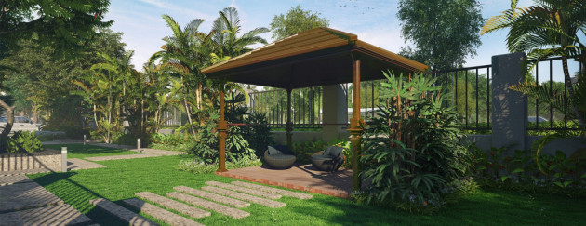
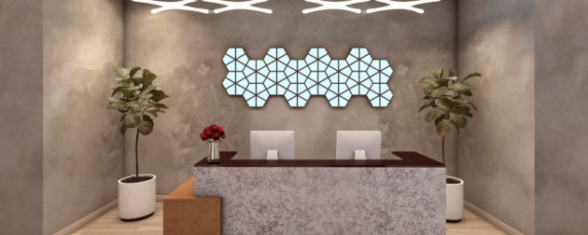
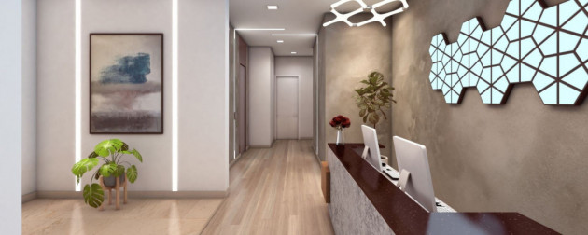
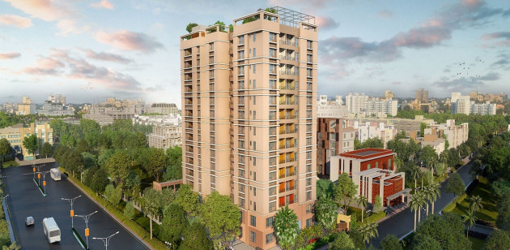
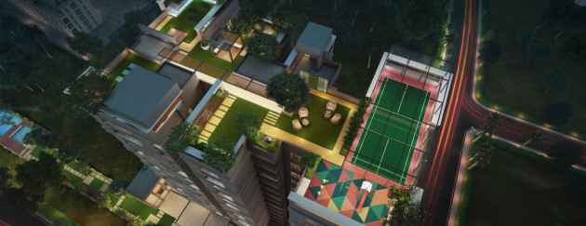
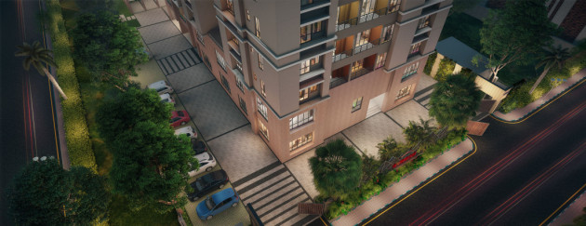
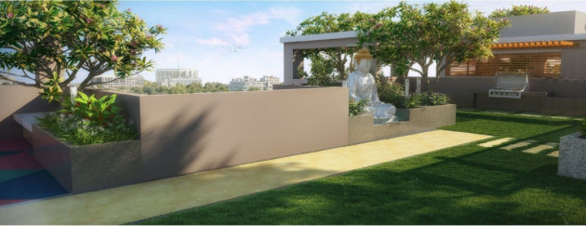
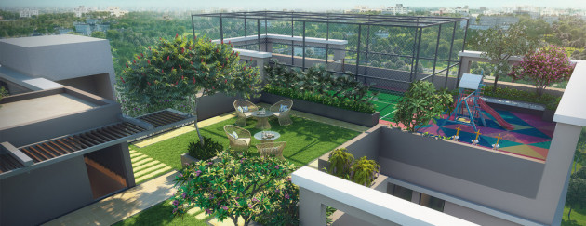
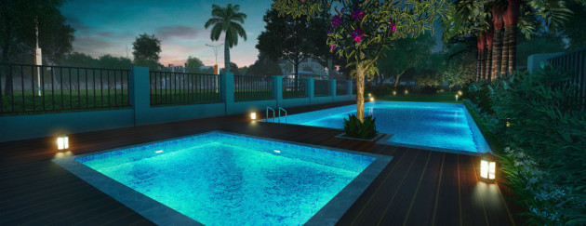
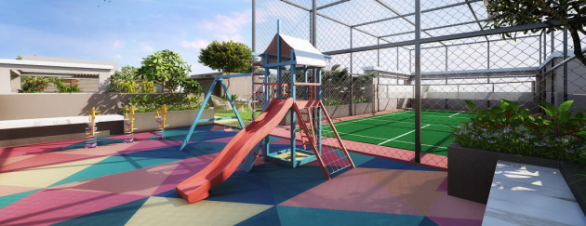
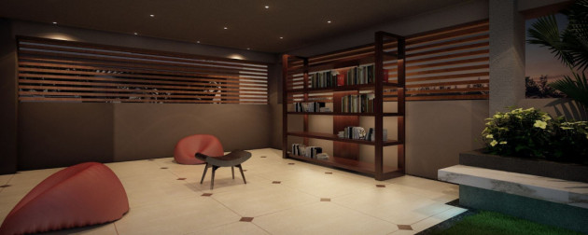
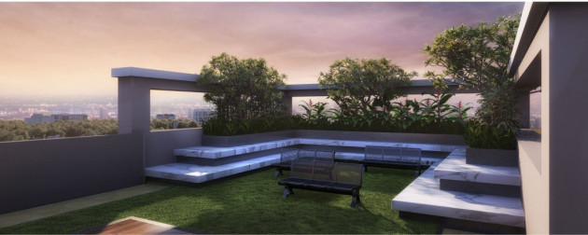
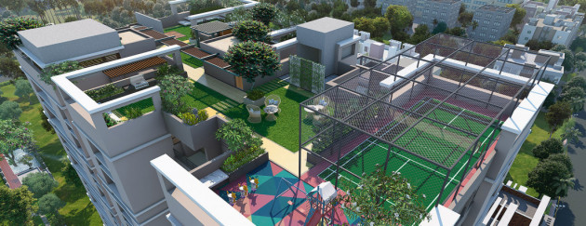
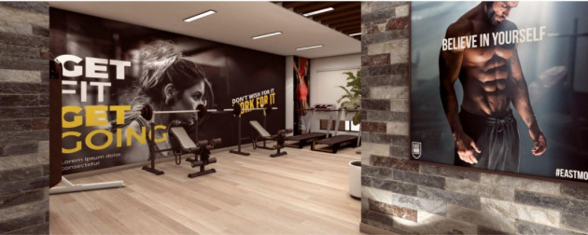
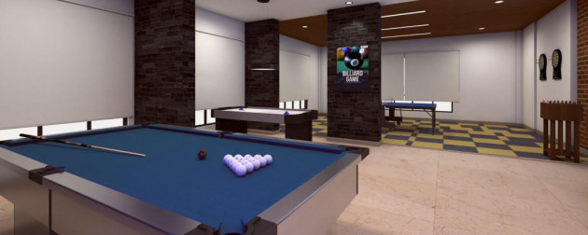
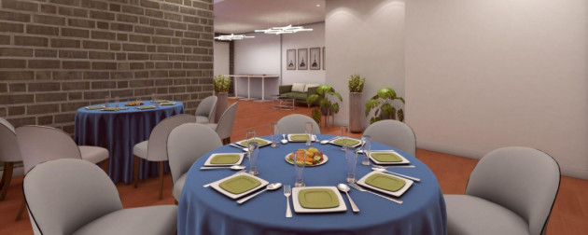
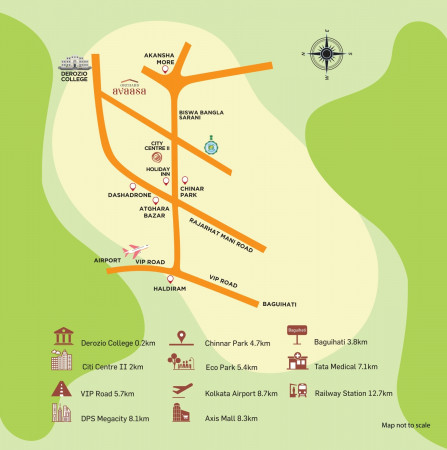
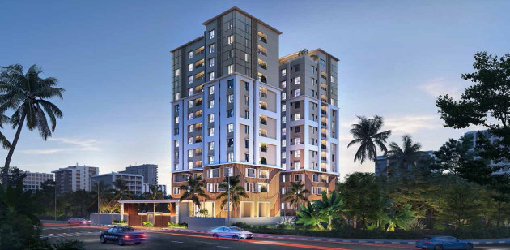
 Whatsapp
Whatsapp
