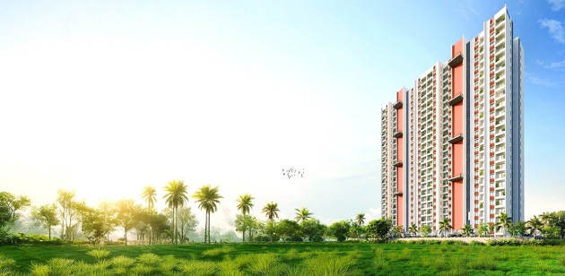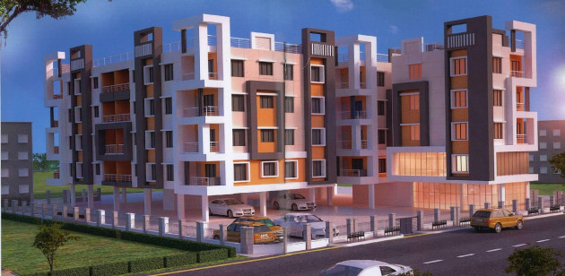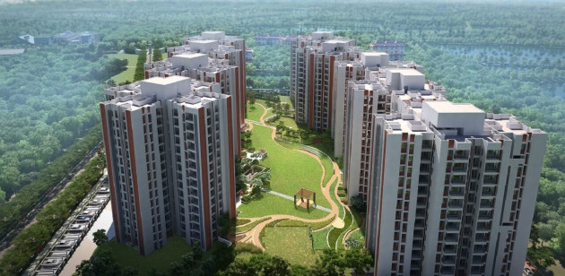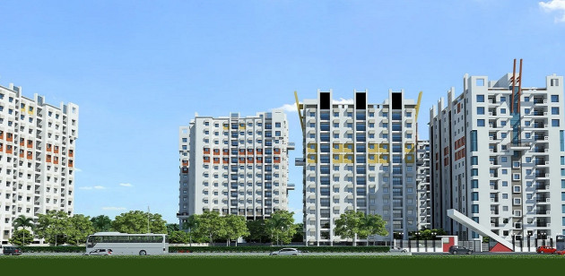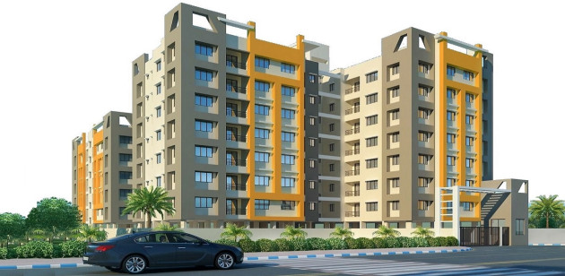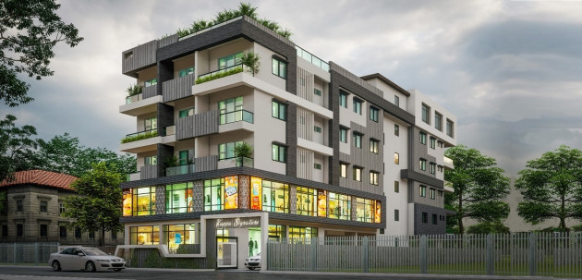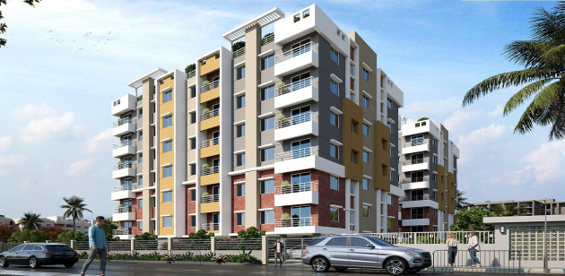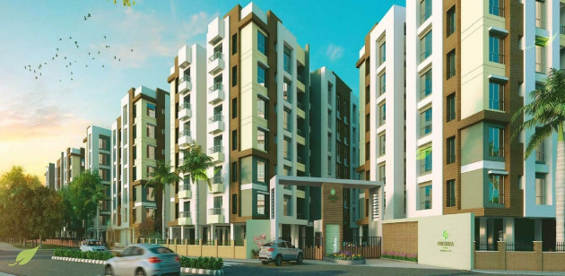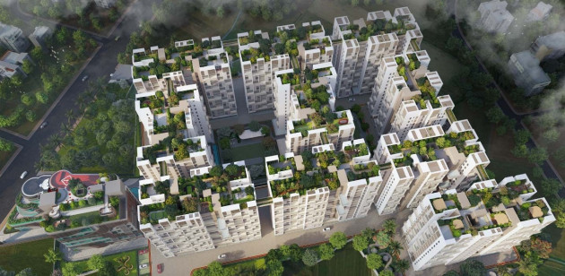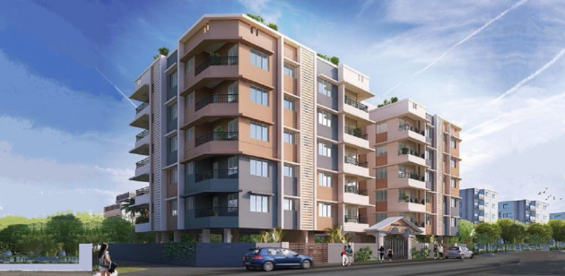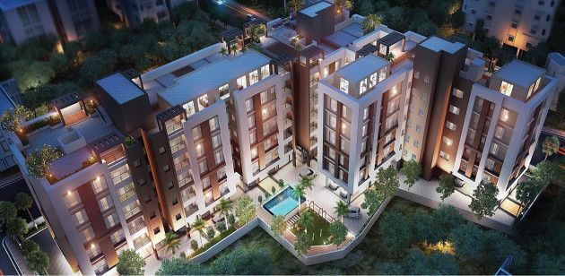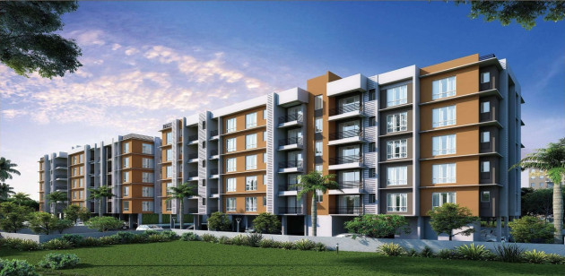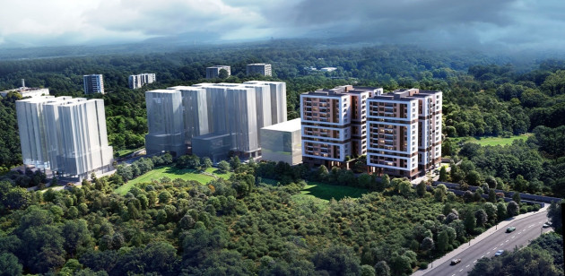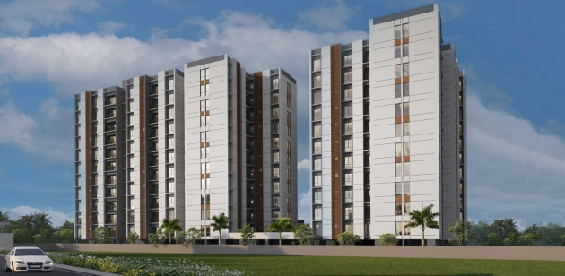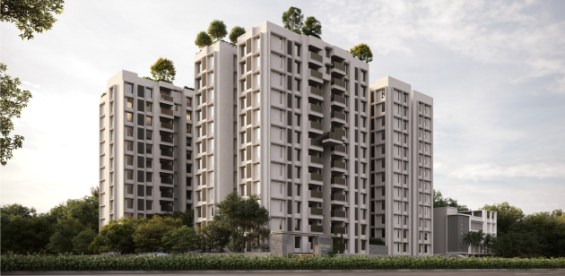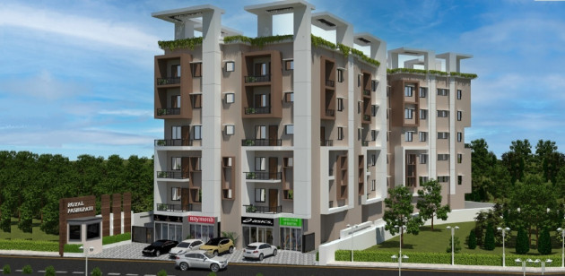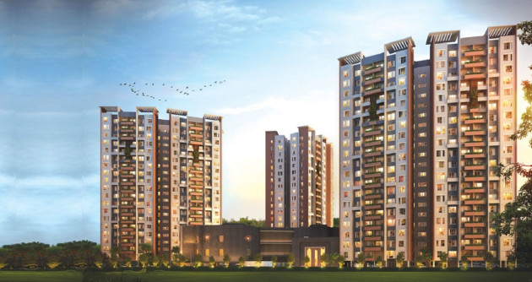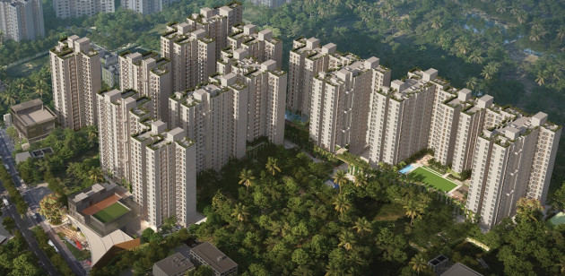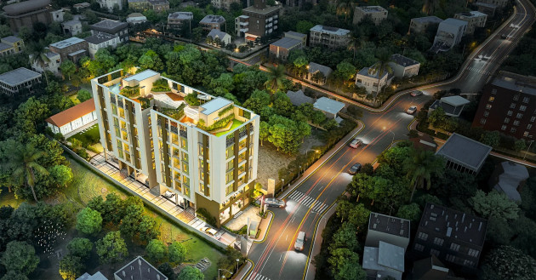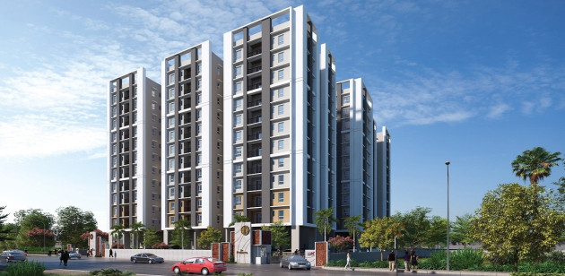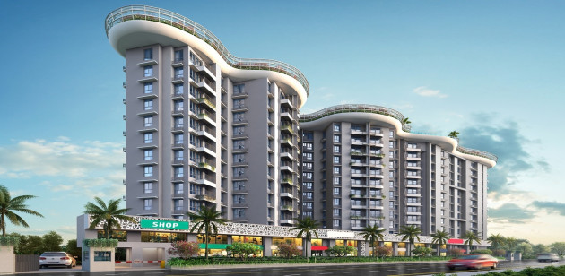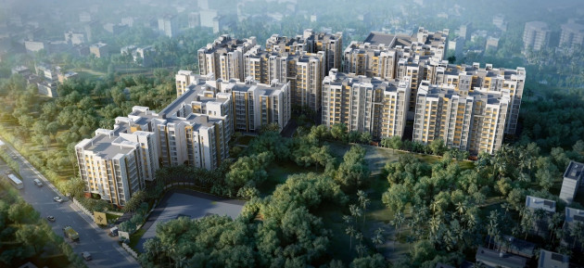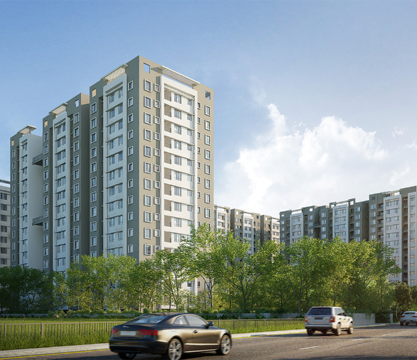Project Overview

Rajarhat, Kolkata, WB
Residential Property Type
Apartments
CONSTRUCTION STATUS
Ready To Move
Land Area
Builtup Area
Open Area
BLOCKS & UNITS
1 Tower | 76 Units
Floors
B+G+7 Storey
Site Address
Belani Zest, Rajarhat, Kolkata
Why You Choose Belani Zest
It is a smart choice for those who choose to live in Rajarhat, Kolkata. Easily accessible and close to conveniences. This project offers best-in-class facilities and modern amenities.
Amenities
 Community Hall
Community Hall
 Gymnasium
Gymnasium
 Indoor Games
Indoor Games
 Outdoor Play Area
Outdoor Play Area
 Swimming Pool
Swimming Pool
 Terrace garden
Terrace garden
Specifications
Kitchen
- Kajaria / NITCO / Johnson or equivalent Vitrified tiles on floor and upto 2 feet above the Granite Kitchen Counter; Stainless steel sink, CP fittings of Jaquar / Kohler or equivalent
Bathrooms
- Master Bathroom: Glass Shower Cubicle ;15 litres Geyser; Anti-skid ceramic tiles on floor, Glazed Ceramic Tiles Dado on the walls upto 7 feet; CP Fittings from Jaquar/Kohler or equivalent;
- OTHER BATHROOMS: Provision for geyser with hot & cold water mixer ; Anti-skid ceramic tiles on floor, Glazed Ceramic Tiles Dado on the walls upto 7 feet; CP Fittings from Jaquar/Kohler or equivalent; Sanitary Fittings from Hindware/Parryware or Equivalent
Wall Finish
- Interiors: Putty punning over cement plaster inside flats; Acrylic Emulsion paint over putty punning in common areas and lobbies.
- Exteriors: Cement Plaster and Weather-proof Cement Based Paint
Flooring
- Quality Vitrified tiles in All Bedrooms and Living Dining area. 2×2 Kajaria / NITCO / Johnson or equivalent
Budget
| Unit Type | Size (Sq-Ft) | Area Type | Price Range (₹) | Units |
|---|
| Property Addon | Description |
|---|---|
| Additional Charges | On request |
*Request to call us for current availability details.
Location
Developed By

Belani Group : Belani Group was founded in the year 1967. One of the oldest names in the real estate industry. Building a better life....
Contact Info
For Further Details
CALL SALES MANAGER:
9830265341
OR MAIL TO:
info@liyaans.com
Similar Projects

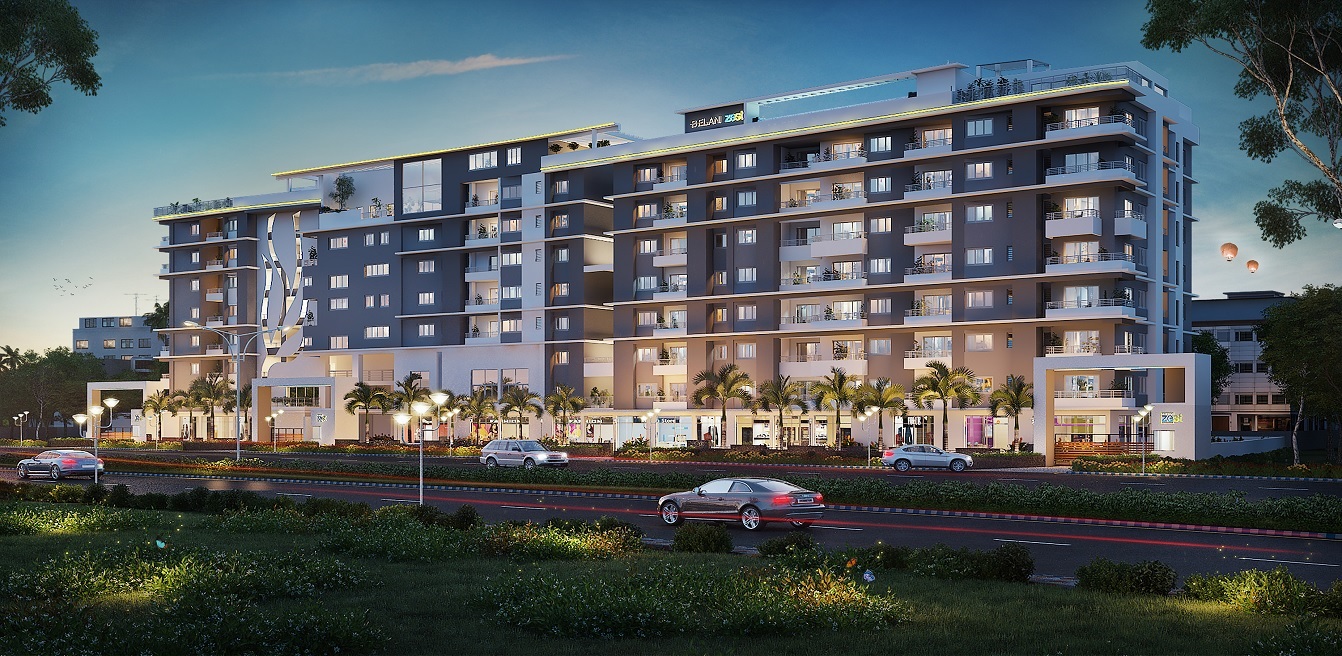
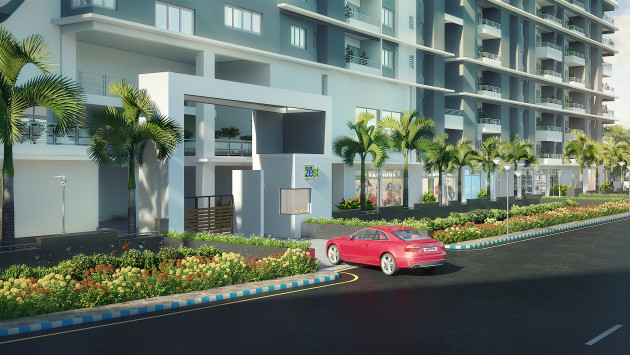
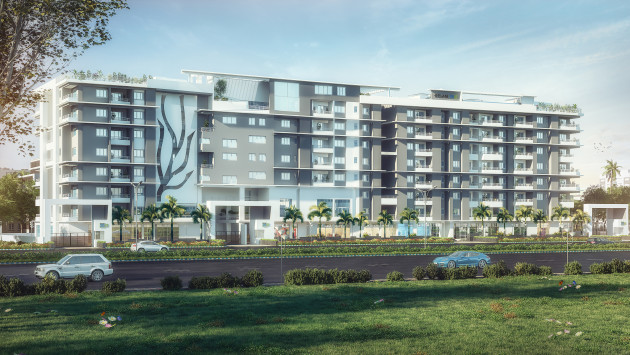
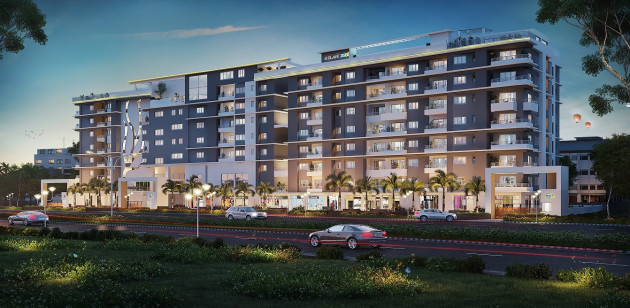
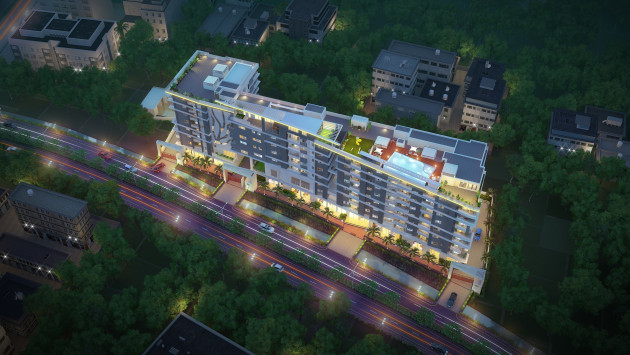
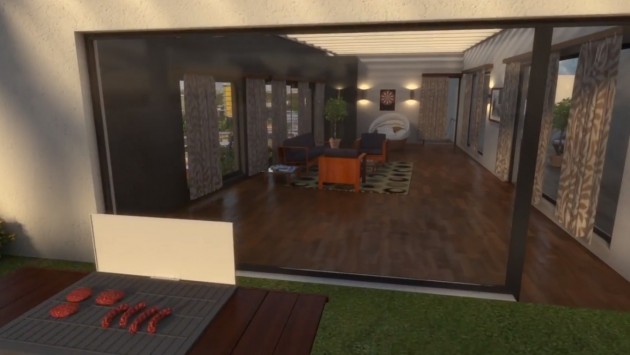
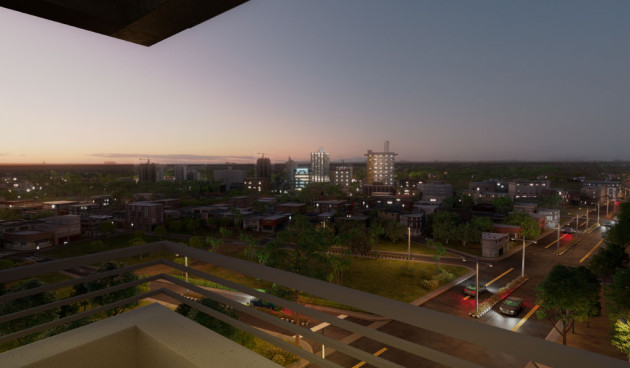
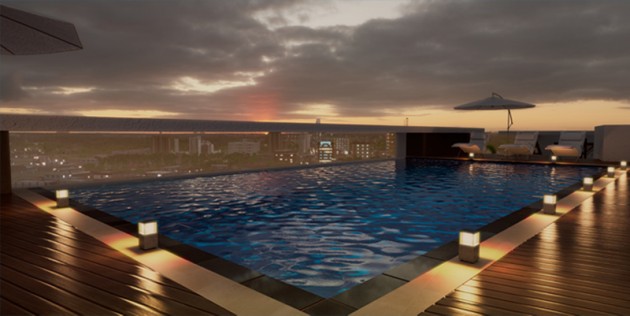
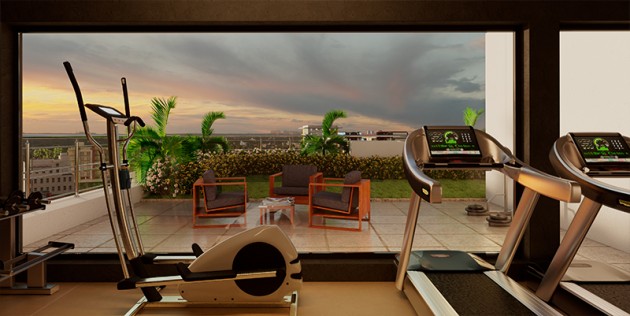
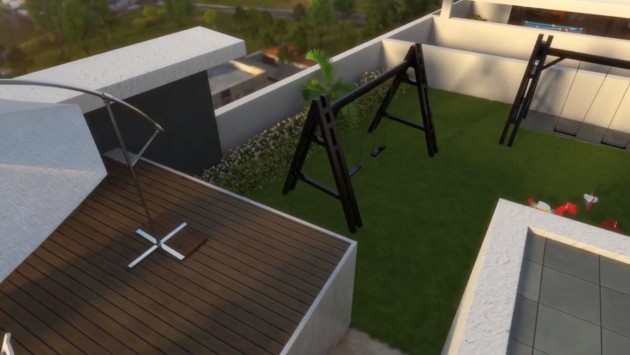
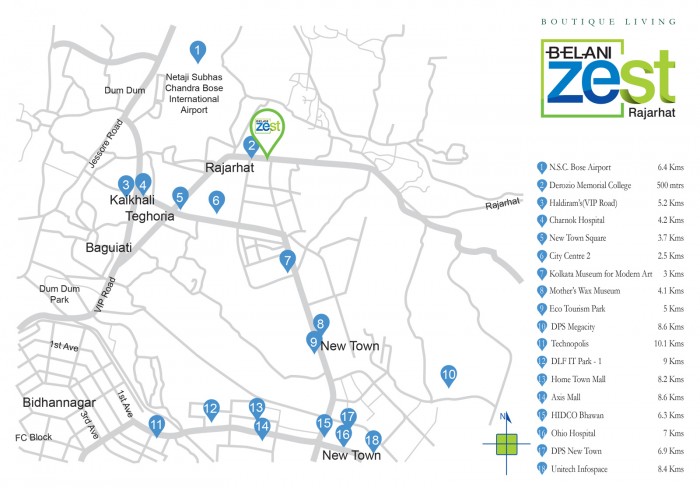
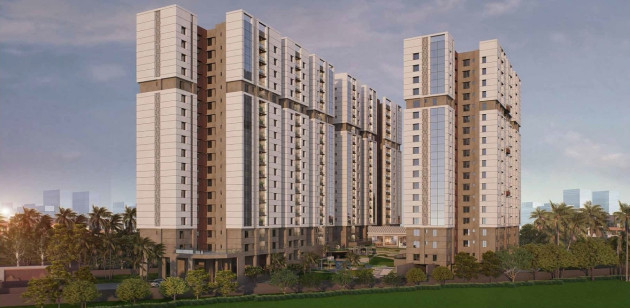
 Whatsapp
Whatsapp
