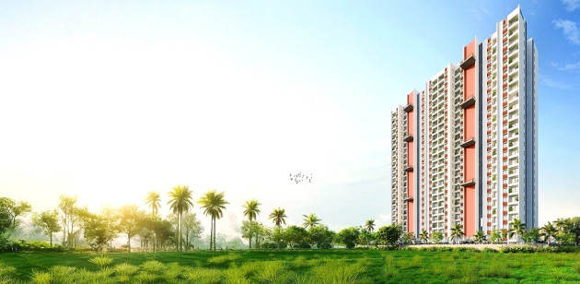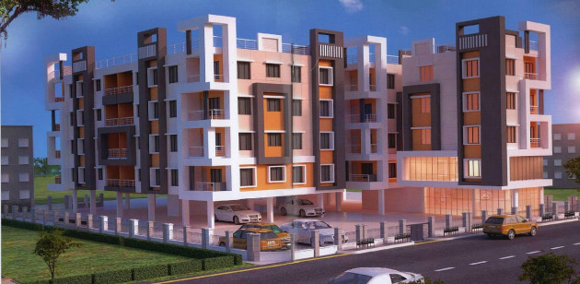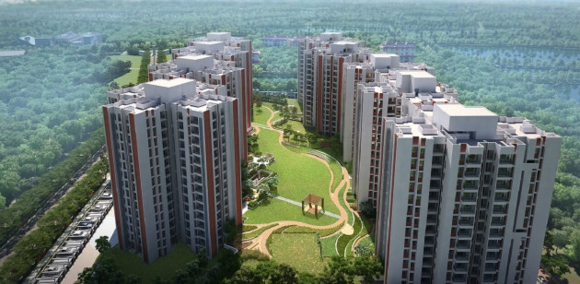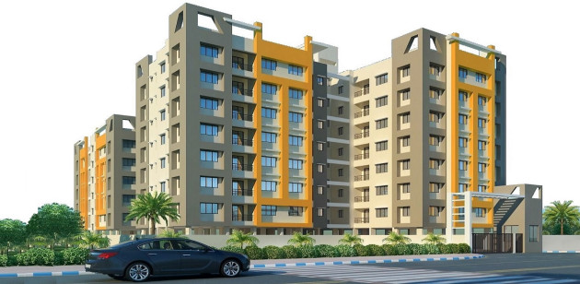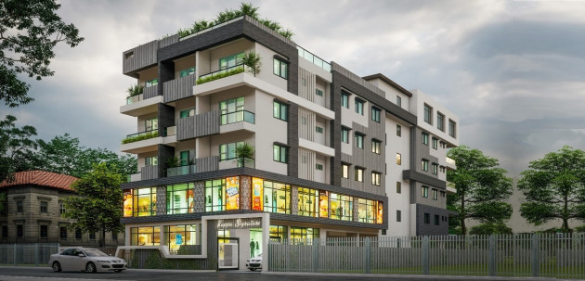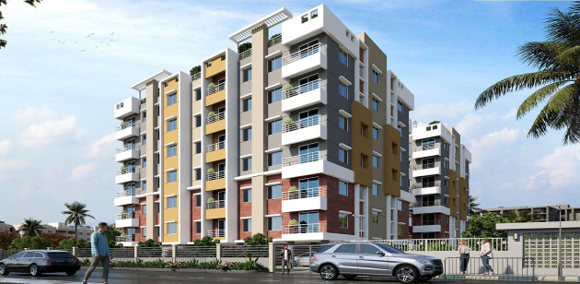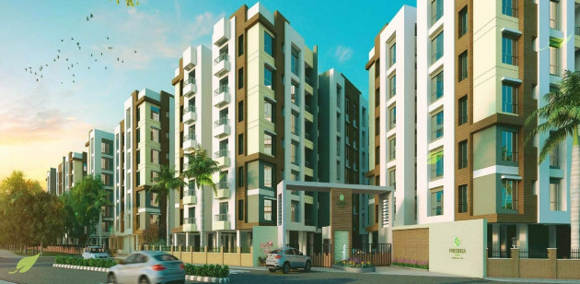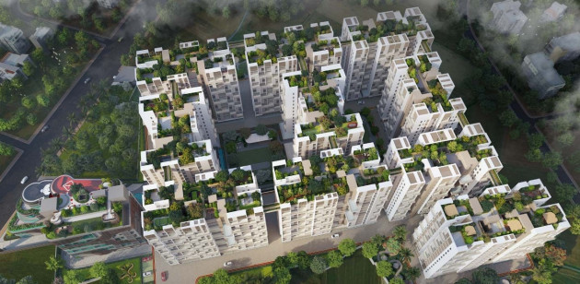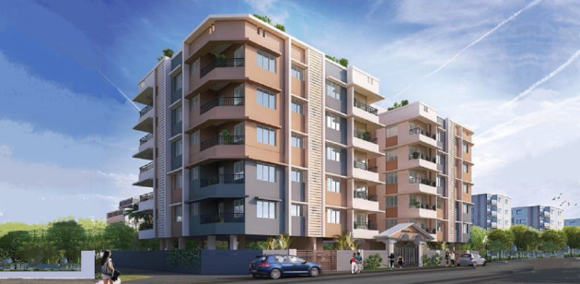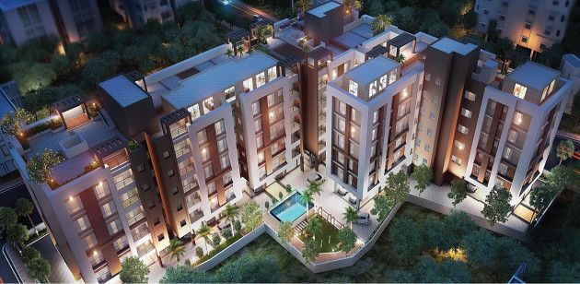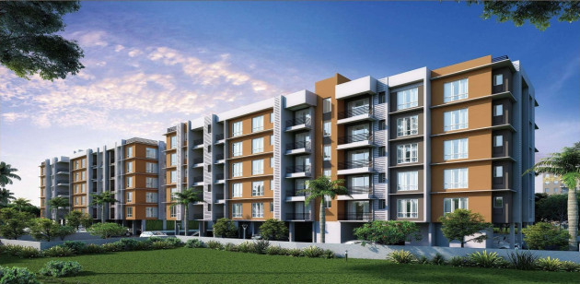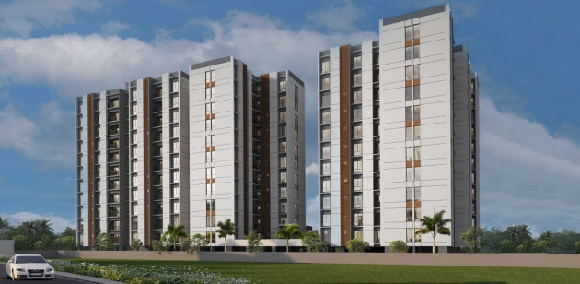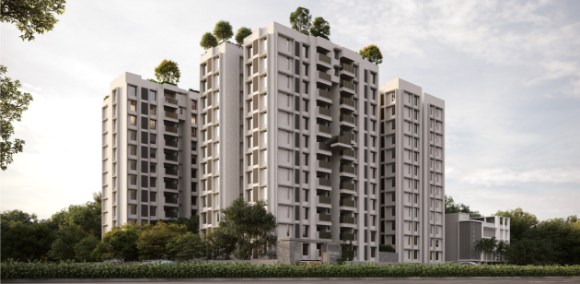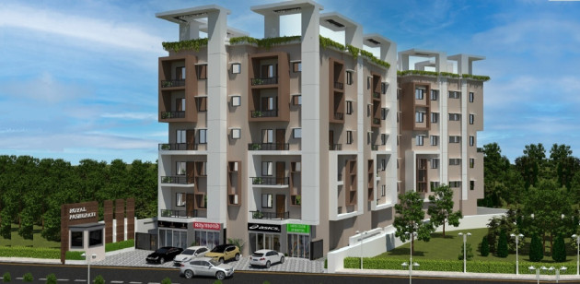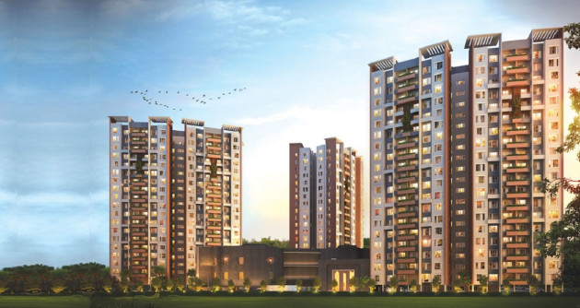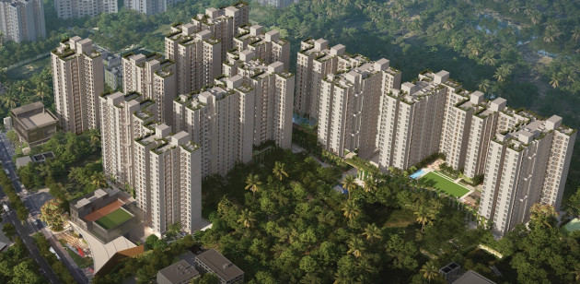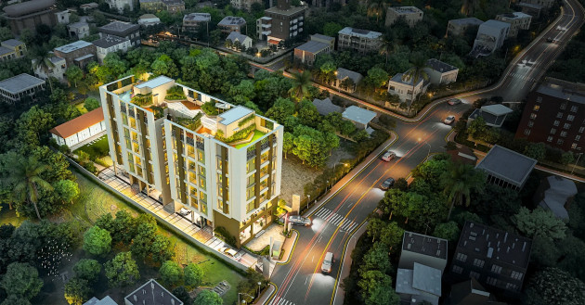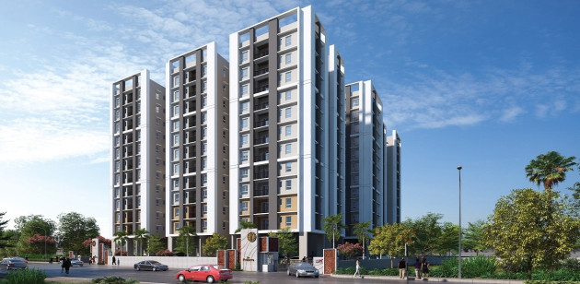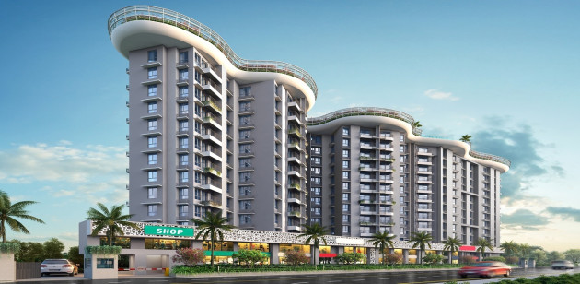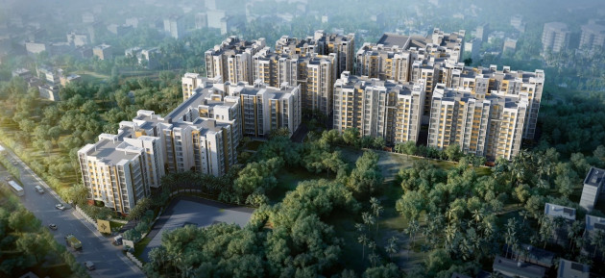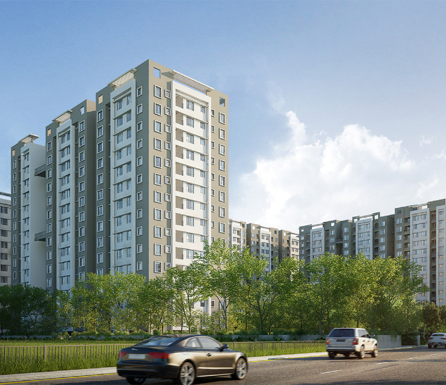Project Overview

Rajarhat, Kolkata, WB
Residential Property Type
Apartments
CONSTRUCTION STATUS
Under Construction
Land Area
1.63 Acres. (approx.)
Builtup Area
Open Area
BLOCKS & UNITS
3 Towers | 216 Units
Floors
G+12, G+13 Storey
Site Address
Green Heights II, Rajarhat, Kolkata
Why You Choose Green Heights II
Green Heights II is a new phase of Green Heights mega residential complex nestled in a prime location in Rajarhat, Kolkata on 211 Bus Route - Rajarhat Main Road, near 6 Lane Rajarhat. This evergreen lifestyle project is an ensemble of ultramodern amenities, luxurious life style.
Amenities
 Car Parking Space
Car Parking Space
 Clubhouse
Clubhouse
 Decorated Club Lounge
Decorated Club Lounge
 Fire Fighting System
Fire Fighting System
 Gated Community
Gated Community
 Lifts / Elevators
Lifts / Elevators
Specifications
Bedrooms
- Flooring : Vitrified tile.
- Walls : Cement plastering overlaid with smooth impervious POP.
Living and Dining Room
- Flooring : Vitrified tile.
- Walls : Cement plastering overlaid with smooth impervious POP.
Kitchen
- Flooring : Vitrified / Ceramic tiles.
- Counter Top : Granite with steel sink.
- Dado : Ceramic tiles up to a height of 2 feet from the granite top.
Toilet
- Flooring : Ceramic tile flooring.
- Dado : Ceramic tiles up to a height of 6 feet.
- Geyser Point : Yes.
Budget
| Unit Type | Size (Sq-Ft) | Area Type | Price Range (₹) | Units |
|---|
| Property Addon | Description |
|---|---|
| Additional Charges | On Request |
*Request to call us for current availability details.
Location
Developed By

Contact Info
For Further Details
CALL SALES MANAGER:
9830265341
OR MAIL TO:
info@liyaans.com
Similar Projects

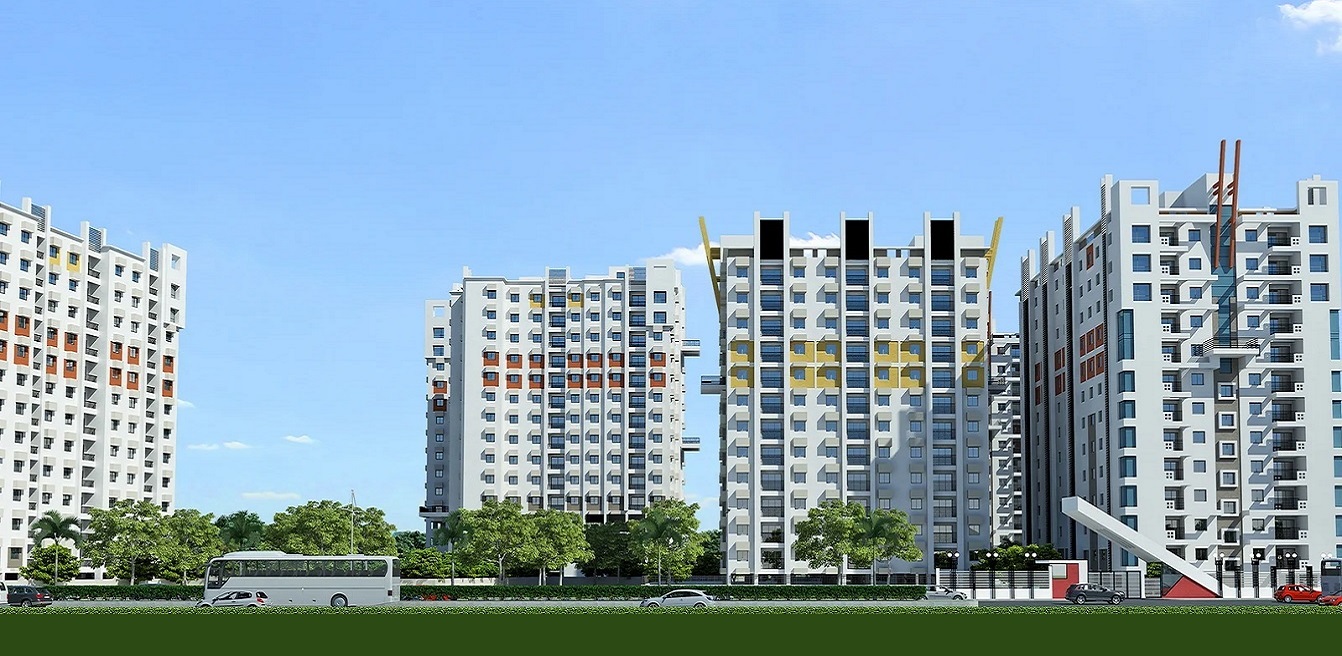
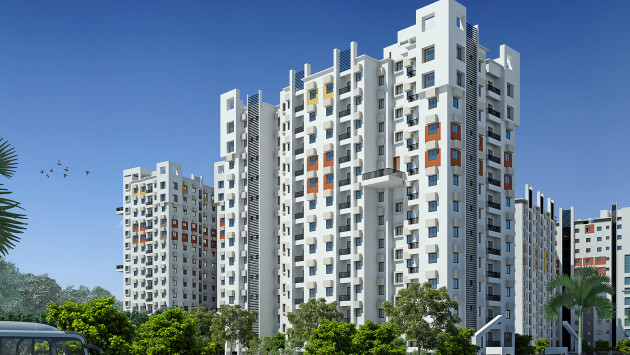
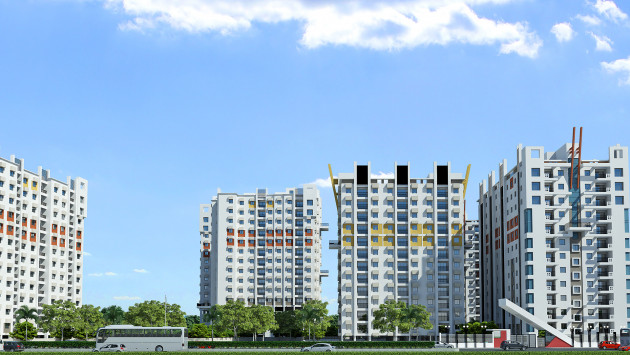
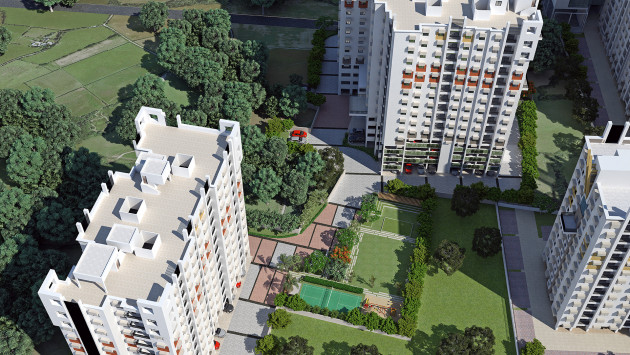
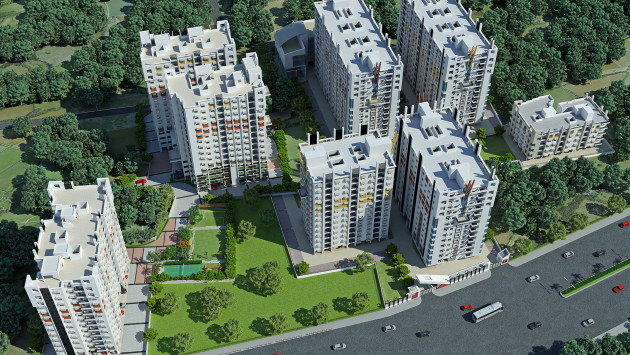
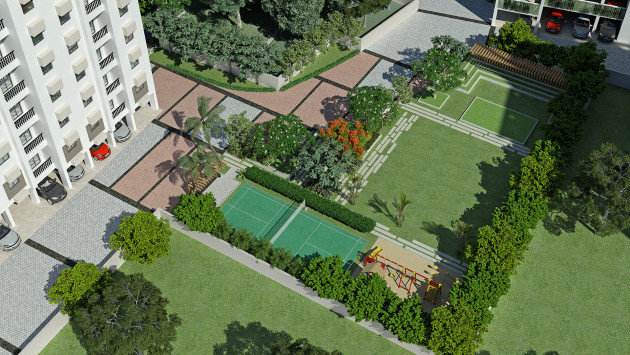
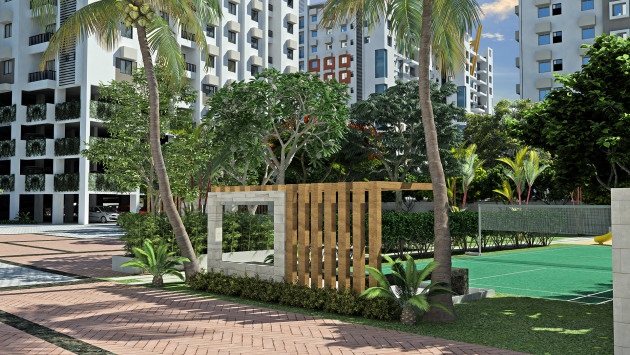
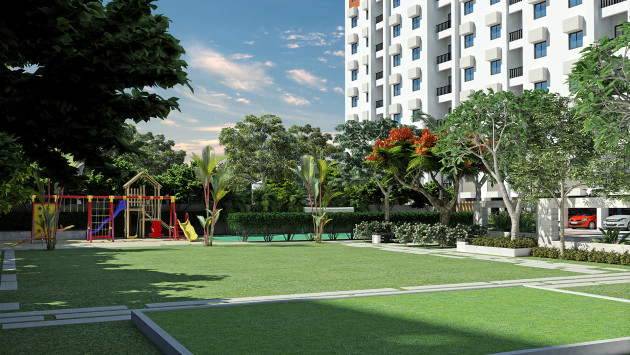
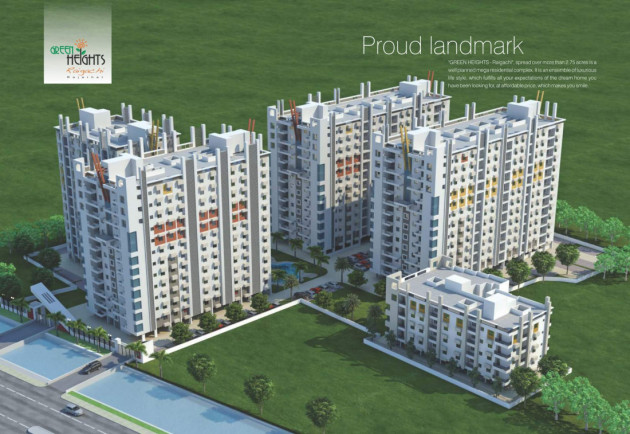
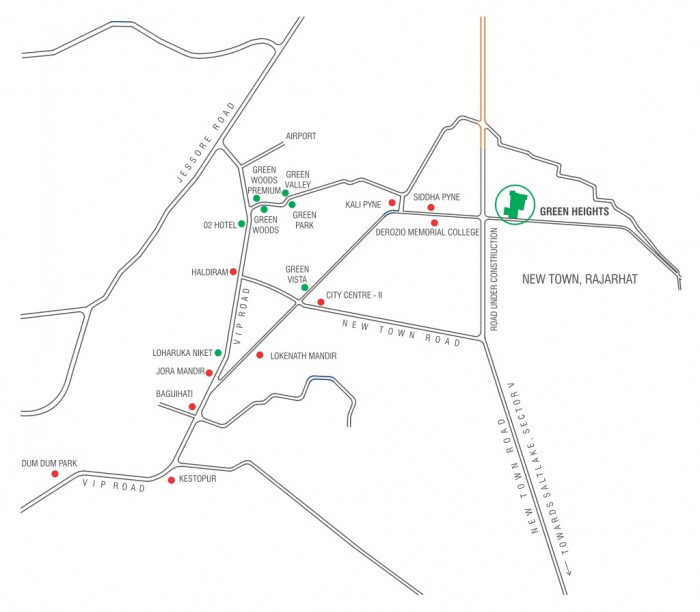
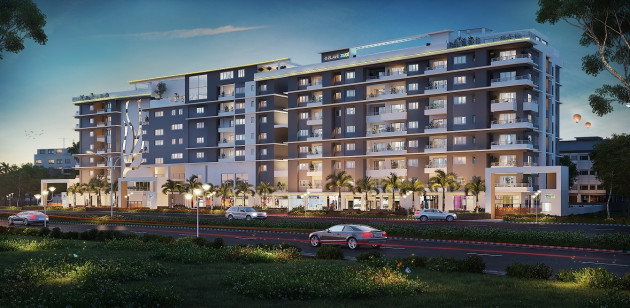
 Whatsapp
Whatsapp
