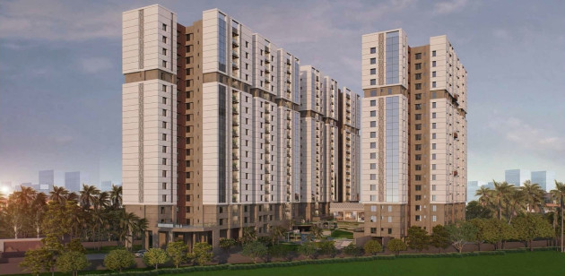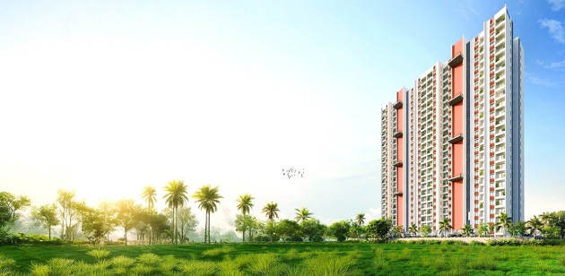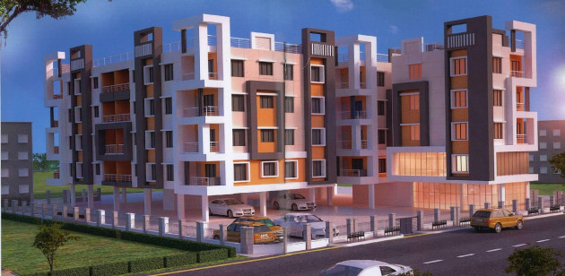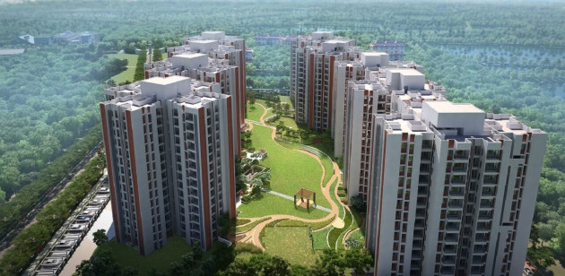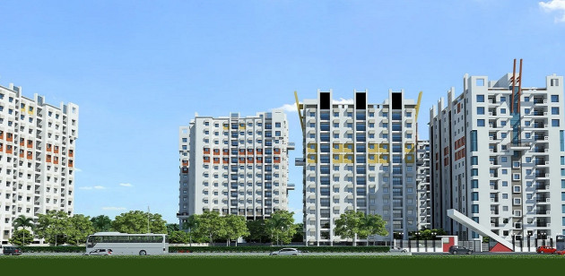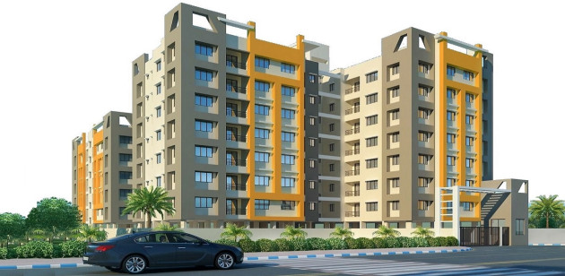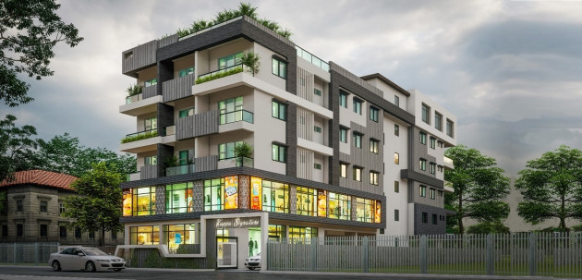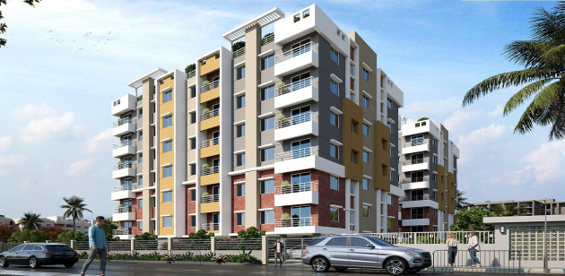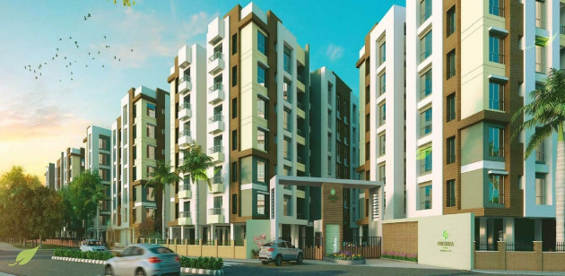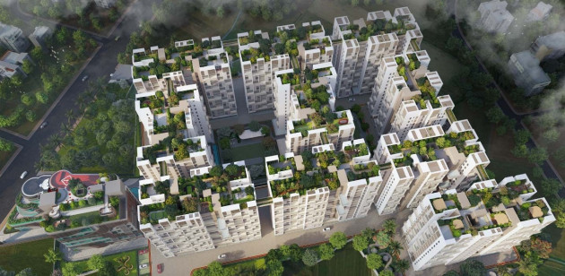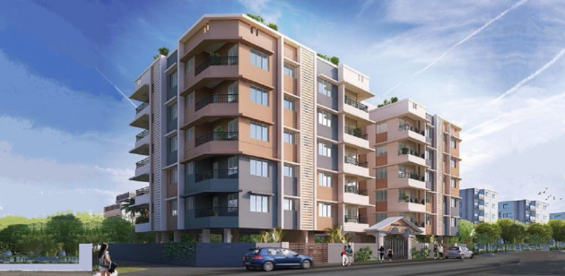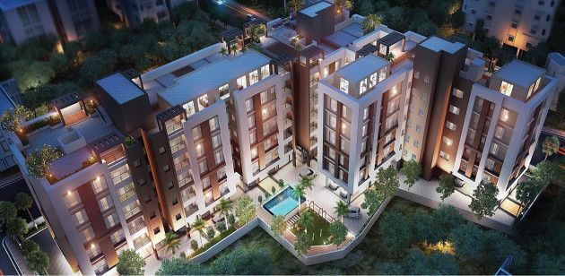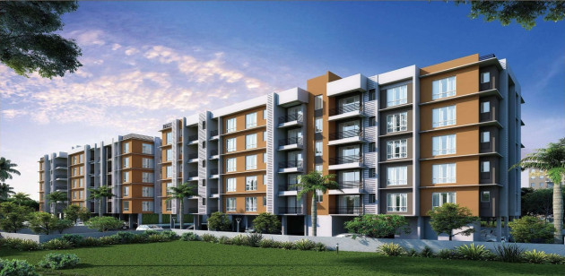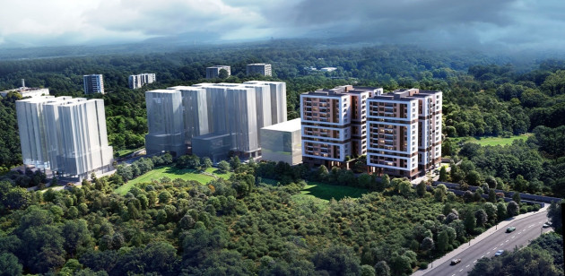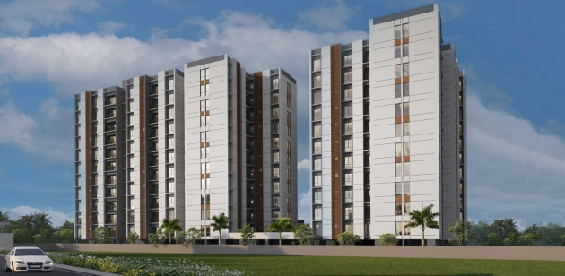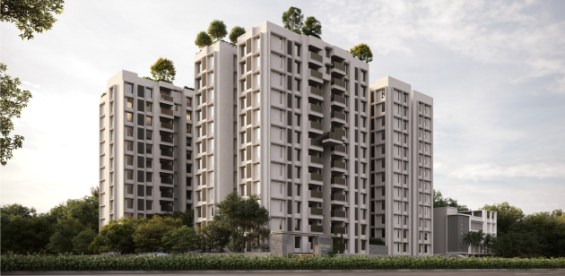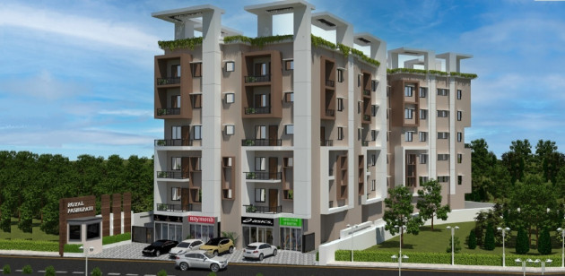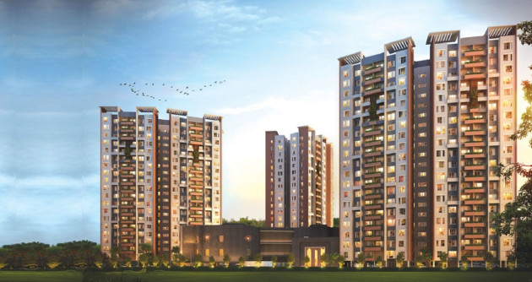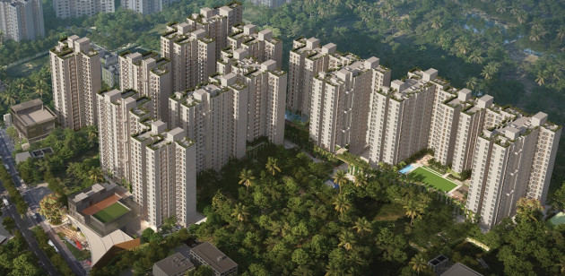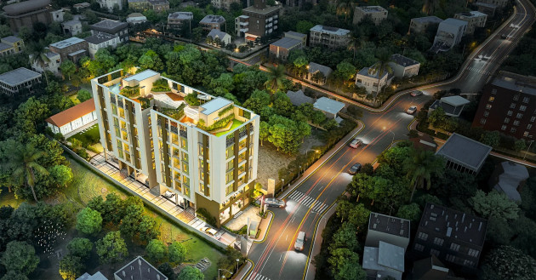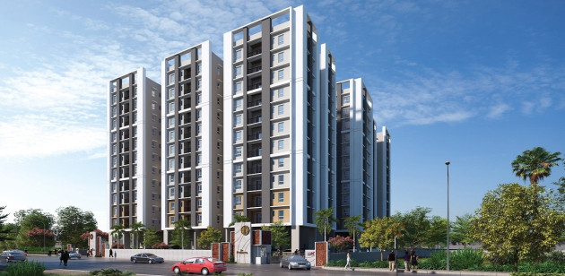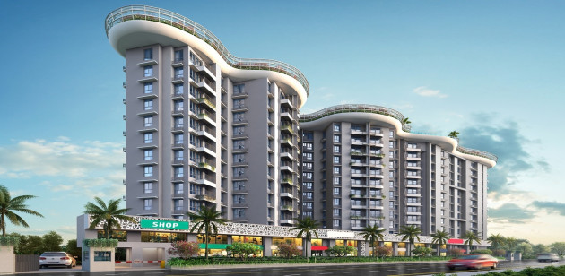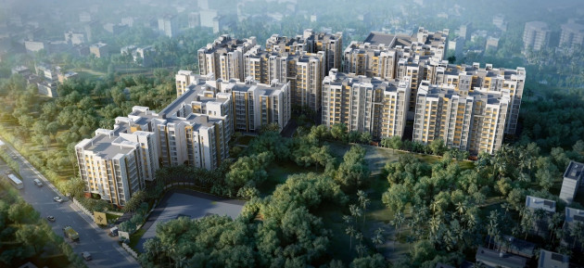Project Overview
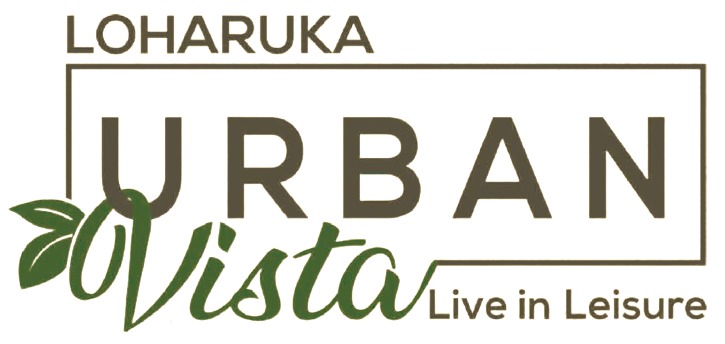
Rajarhat, Kolkata, WB
Residential Property Type
Apartments
CONSTRUCTION STATUS
Under Construction
Land Area
Builtup Area
Open Area
BLOCKS & UNITS
7 Towers | 985 Units
Floors
G+14 Storey
Site Address
Urban Vista, Rajarhat, Kolkata
Why you choose Urban Vista
It is a well-planned mega residential complex with world-class amenities and facilities strategically located in Rajarhat, Kolkata. It is an ensemble of luxurious lifestyle, which fulfills all your expectations and dream home you have been looking for.
Amenities
 BBQ Zone
BBQ Zone
 Club
Club
 Gymnasium
Gymnasium
 Kids' Play Area
Kids' Play Area
 Multipurpose Lawn
Multipurpose Lawn
 Swimming Pool
Swimming Pool
Specifications
Kitchen
- Floor finished with ceramic tiles.
- Counter-top finished with granite and steel sink.
- Dado made of ceramic tiles up to a height of 2 feet from the granite top.
Toilet
- Floor finish with ceramic tiles.
- Dado made of ceramic tiles up to a heights of 6 feet.
Flooring
- Vitrified tile flooring in all bedrooms, living/dining room and common areas.
Doors & Windows
- Door : Wooden frame with 30 mm thick flush door.
- Window : Aluminium window with large glass panes.
Budget
| Unit Type | Size (Sq-Ft) | Area Type | Price Range (₹) | Units |
|---|---|---|---|---|
| 2 BHK | 545 - 645 | Carpet Area | On Request | |
| 3 BHK | 760 - 882 | Carpet Area | On Request |
| Property Addon | Description |
|---|---|
| Additional Charges | On Request |
*Request to call us for current availability details.
Location
Developed By

Contact Info
For Further Details
CALL SALES MANAGER:
9830265341
OR MAIL TO:
info@liyaans.com
Similar Projects

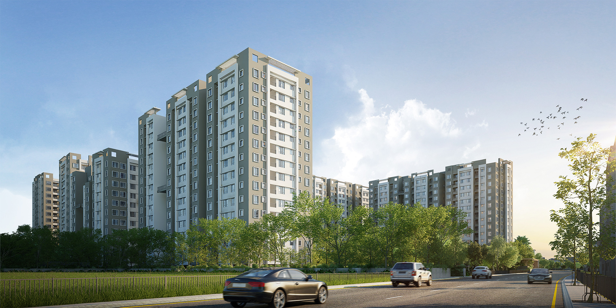
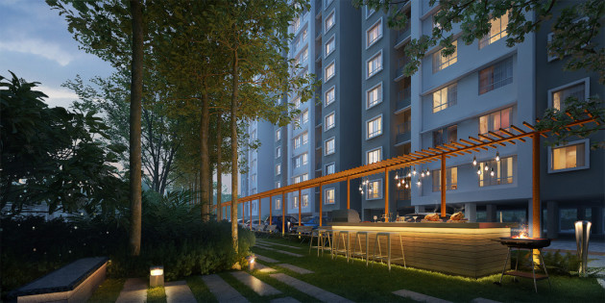
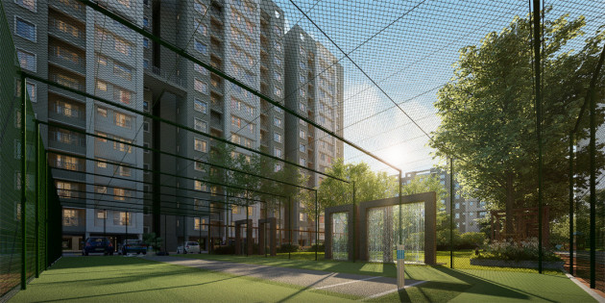
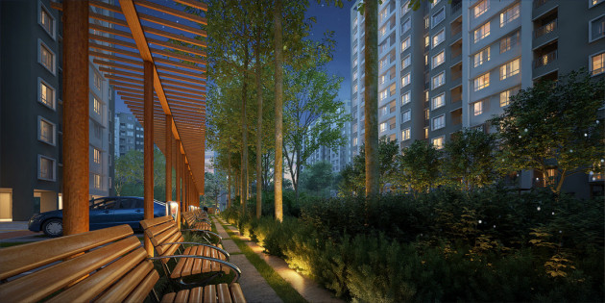
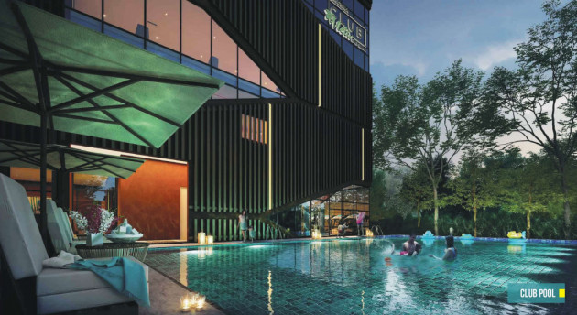
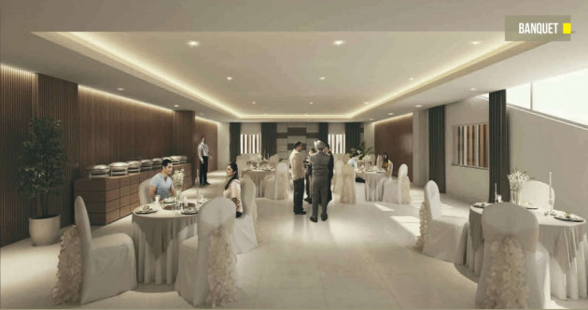
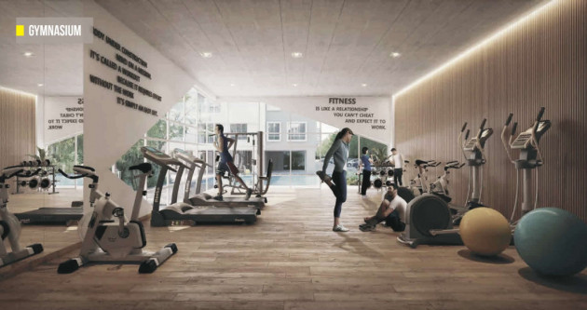
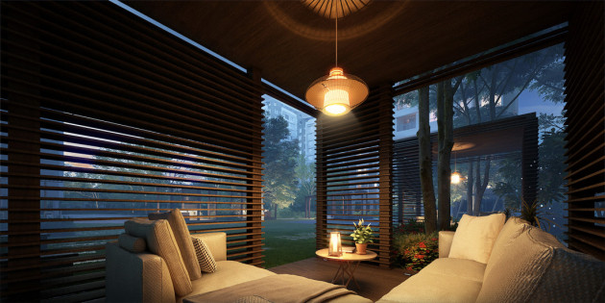
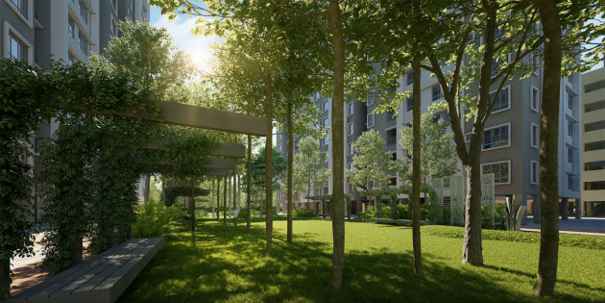
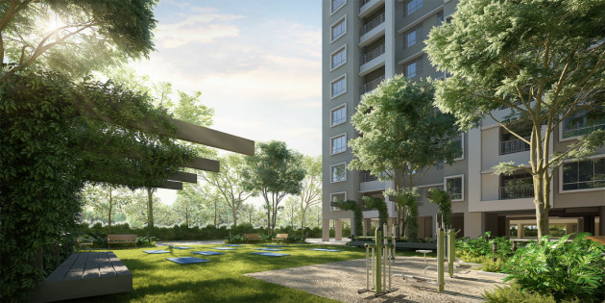
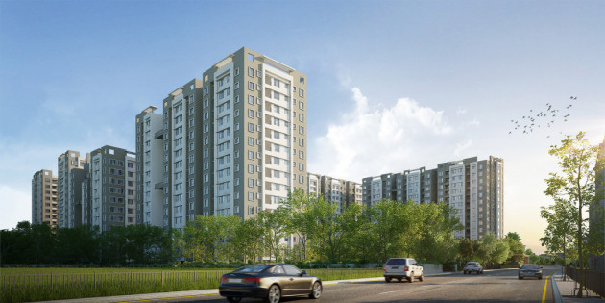
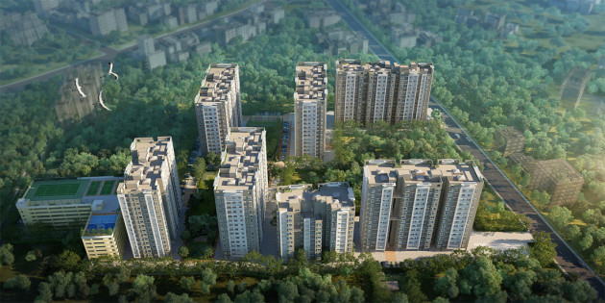
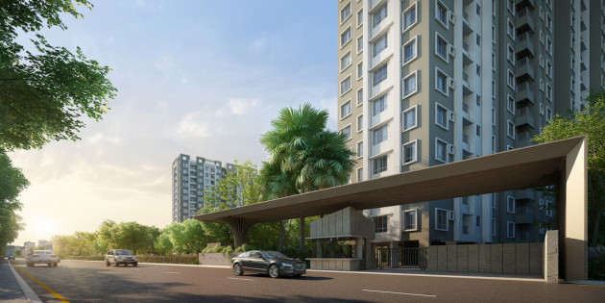
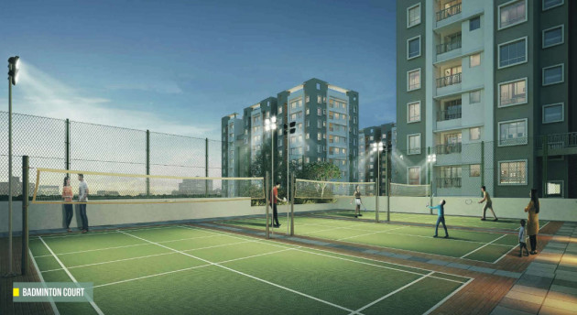
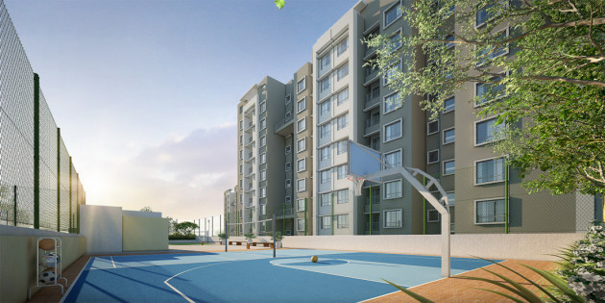
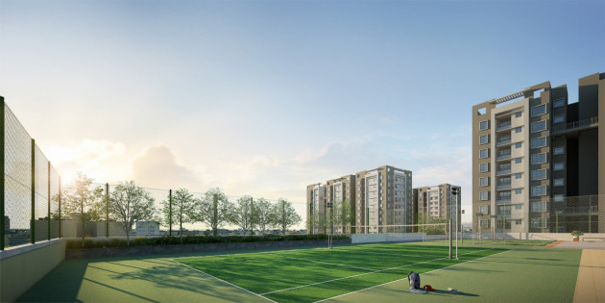
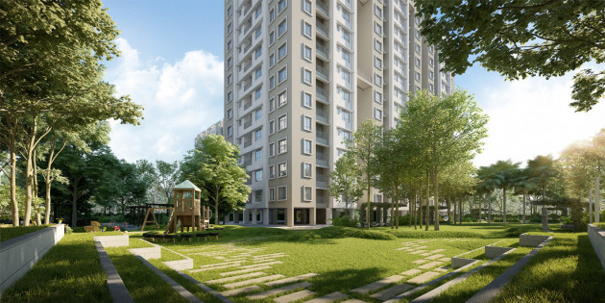
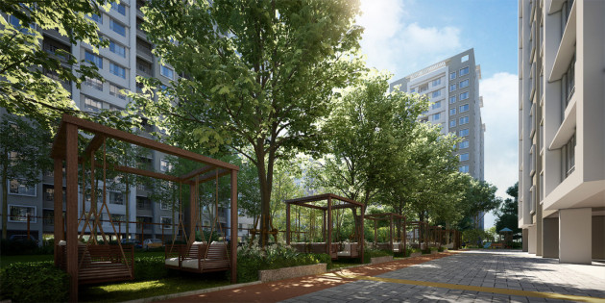
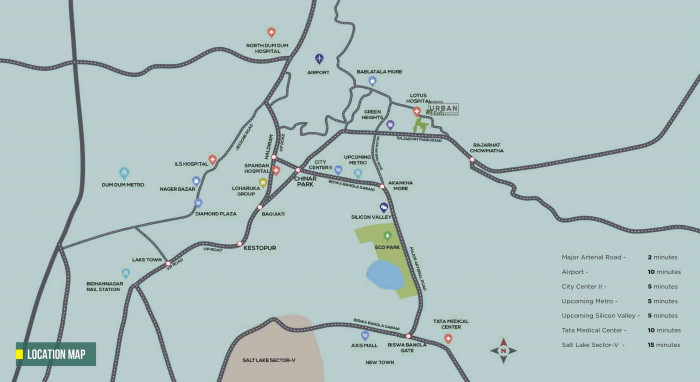
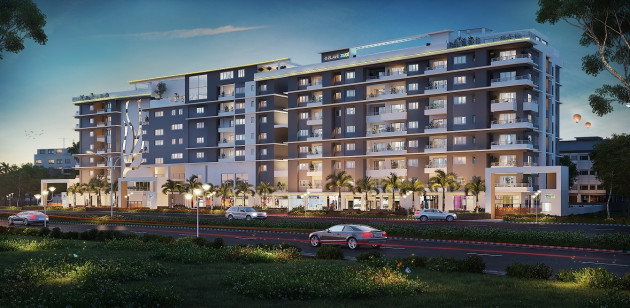
 Whatsapp
Whatsapp
