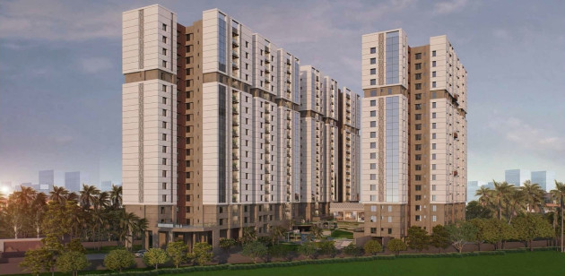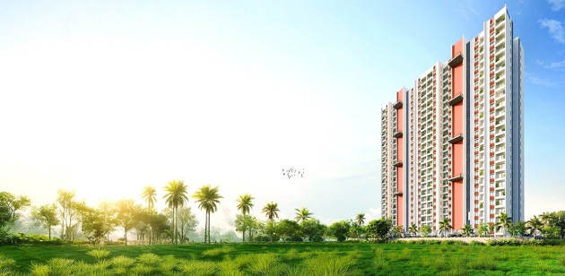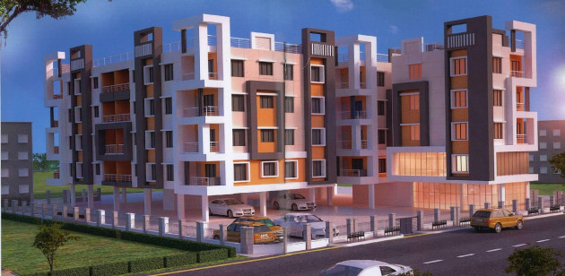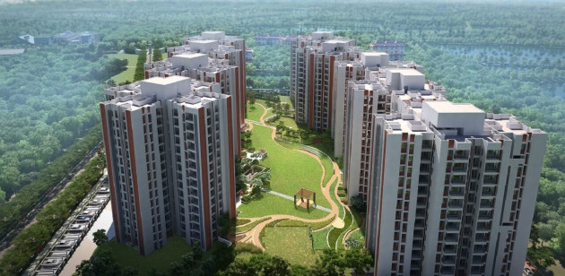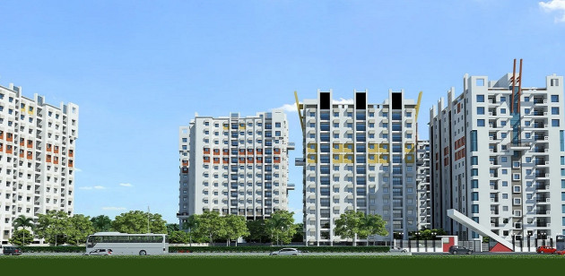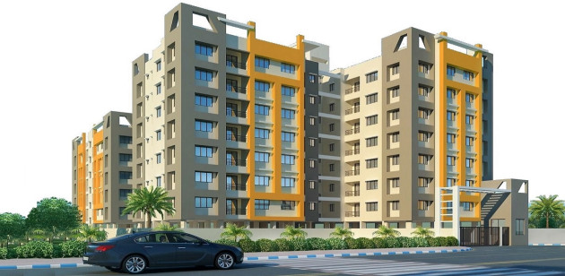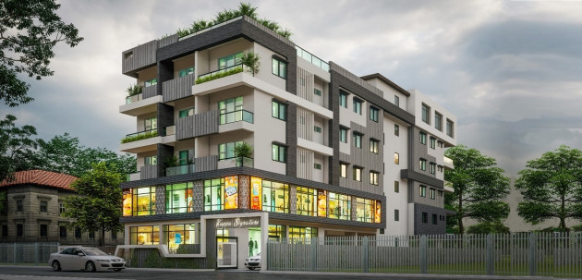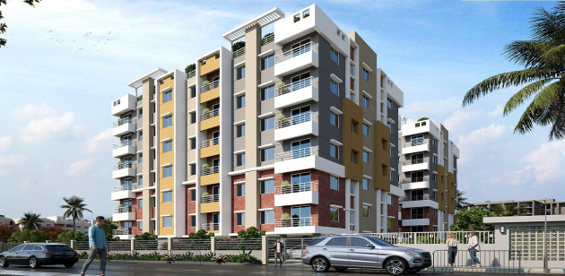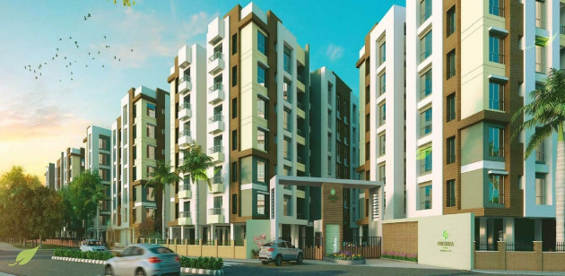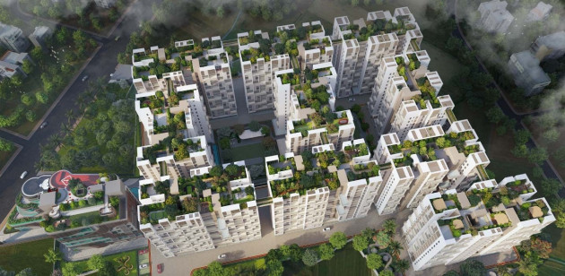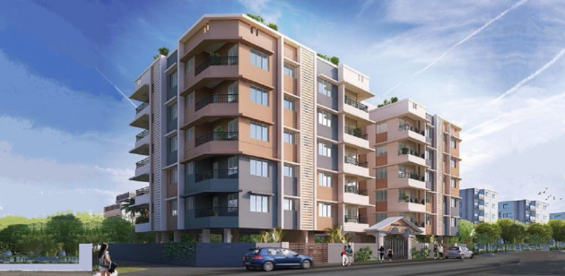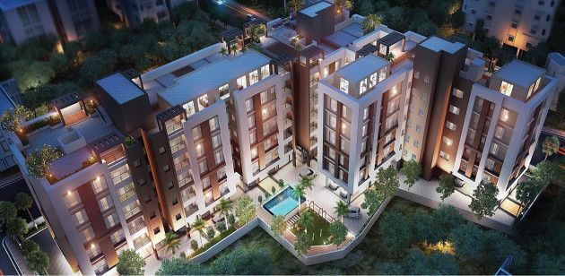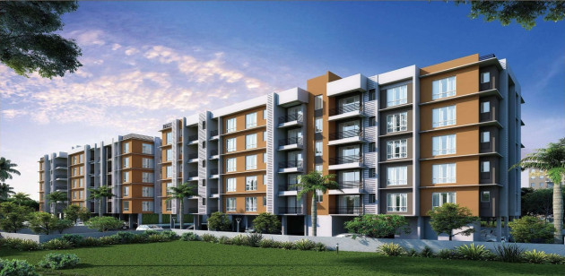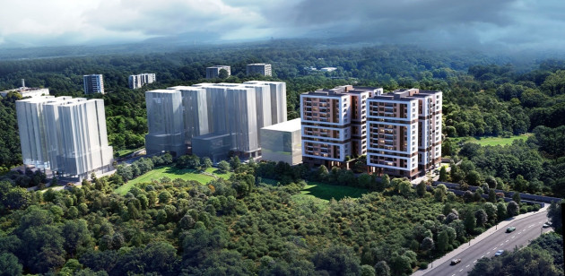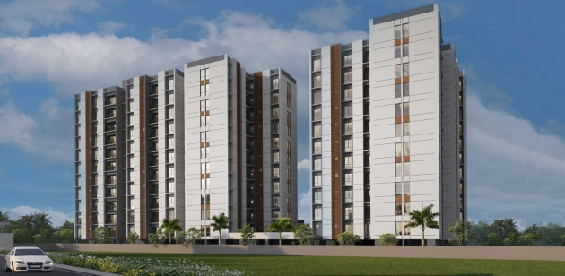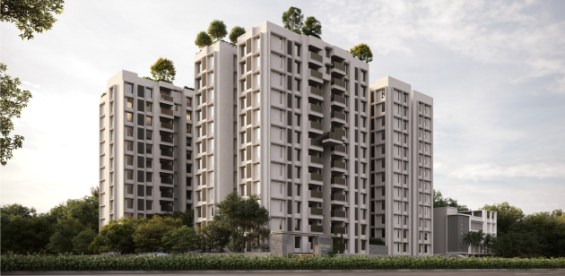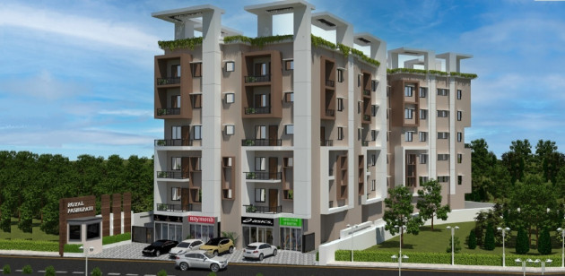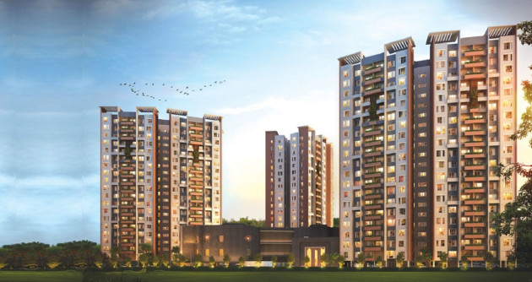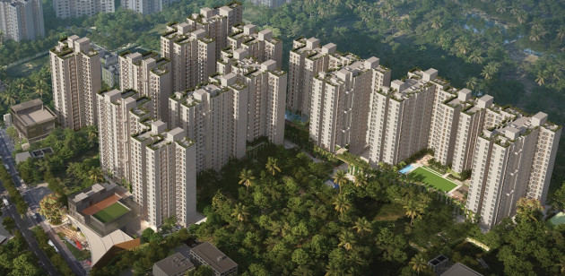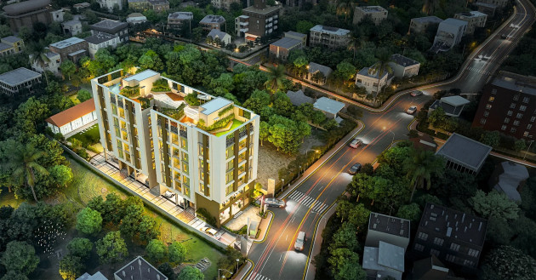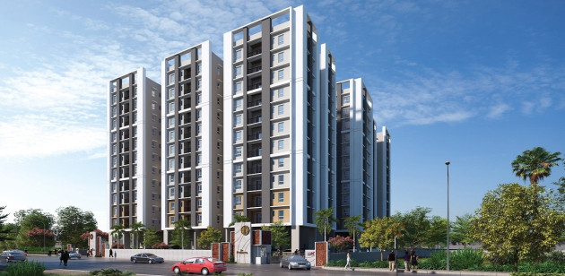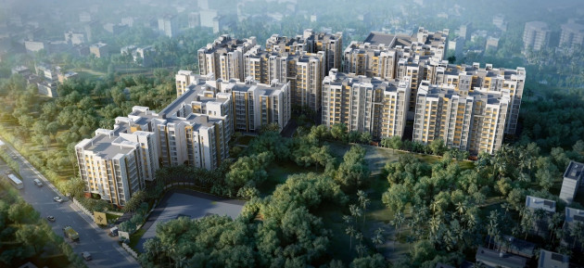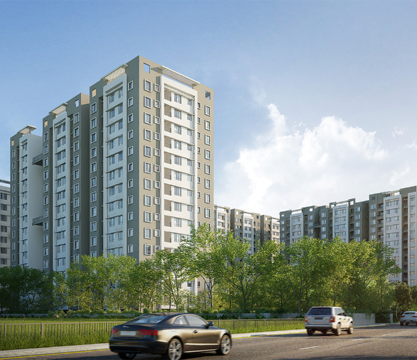Project Overview
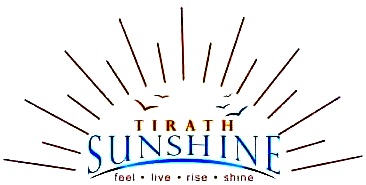
Rajarhat, Kolkata, WB
Residential Property Type
Apartments
CONSTRUCTION STATUS
Ready To Move
Land Area
Builtup Area
Open Area
BLOCKS & UNITS
3 Blocks | 108 Units
Floors
B+G+12 Storey
Site Address
Tirath Sunshine, Rajarhat, Kolkata
Why You Choose Tirath Sunshine
Buy a happy home, a sunshine home! Welcome to Tirath Sunshine, a 12 storey soaring structure at Rajarhat Main Road, Kolkata. It is a landmark creation for comfort, lifestyle and luxury. Enjoy panoromic view of the locality, more fresh air and sunlight. Get the best quality facilities and features.
Amenities
 AC Community Hall
AC Community Hall
 AC Gymnasium
AC Gymnasium
 AC Indoor Games Room
AC Indoor Games Room
 Infinity Edge Swimming Pool
Infinity Edge Swimming Pool
 Jogging Track
Jogging Track
 Kids' Play Area
Kids' Play Area
Specifications
Kitchen
- Granite platform with Stainless steel sink
- Dado tiles upto 3ft. above the counter
- Electrical points for refrigerator
- Aquaguard & Exhaust fan
Bathrooms
- Sanitary ware of Jaguar or equivalent
- CP fitings of Jaguar or equivalent
- Electrical points for Geyser in all toilet
- Plumbing provision for Hot/ Cold water line in toilets
Wall Finish
- Interior: Plaster of Paris
- Exterior: High Quality Waterproof Weathercoat Paint
Flooring
- Entire flat - Vitrified tiles
- Kitchen & Toilet - Anti skid tiles
Budget
| Unit Type | Size (Sq-Ft) | Area Type | Price Range (₹) | Units |
|---|---|---|---|---|
| 3 BHK | 1147 - 1235 | Super Buildup Area | On Request |
| Property Addon | Description |
|---|---|
| Additional Charges | On Request |
*Request to call us for current availability details.
Location
Developed By

Contact Info
For Further Details
CALL SALES MANAGER:
9830013890
OR MAIL TO:
info@liyaans.com
Similar Projects

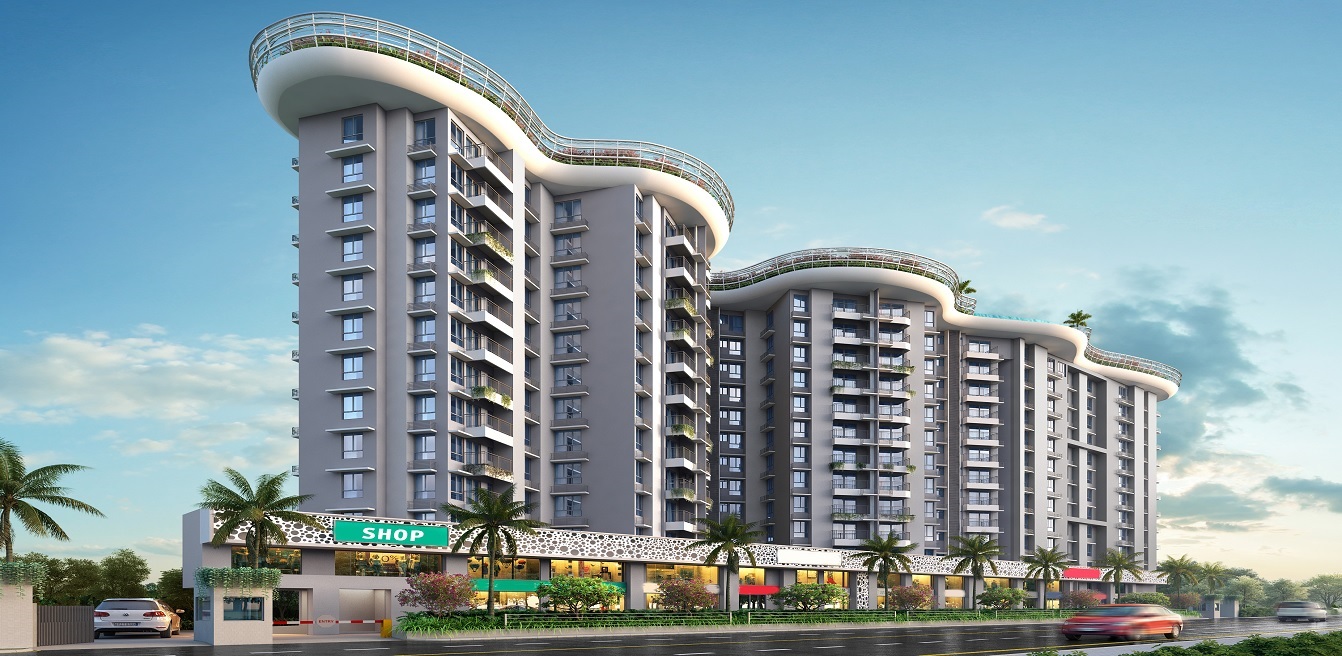
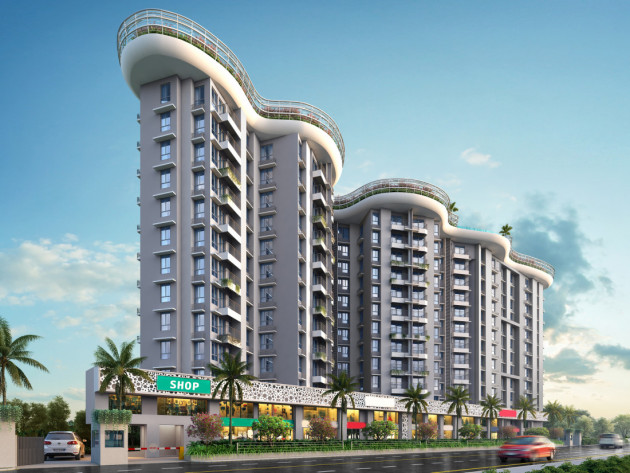
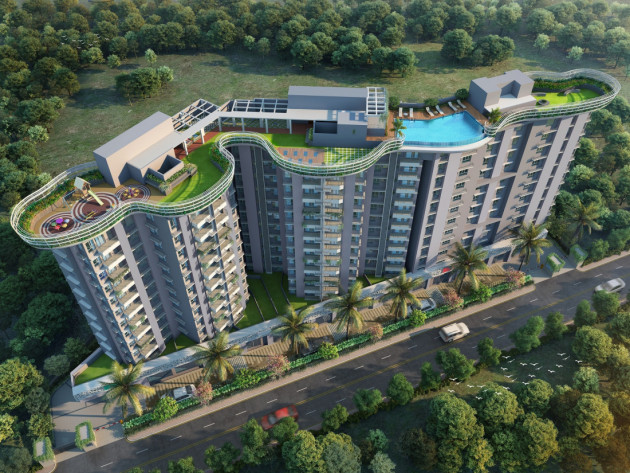
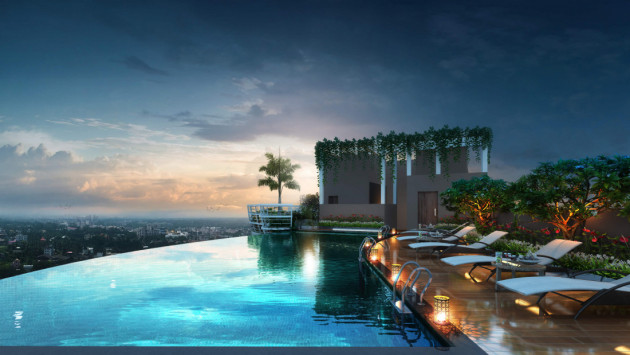
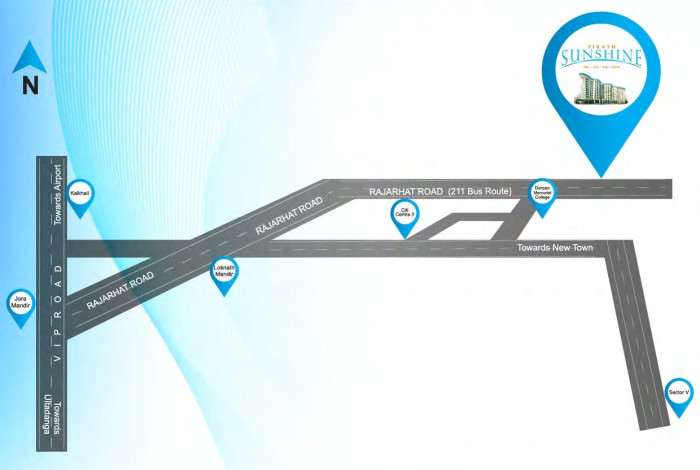
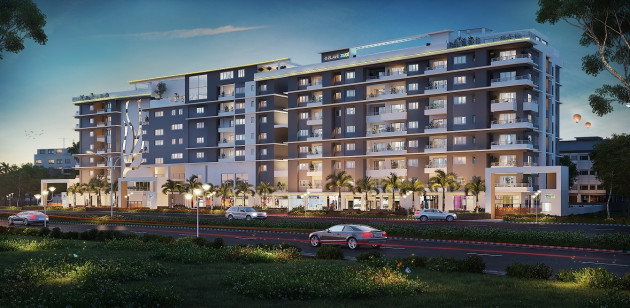
 Whatsapp
Whatsapp
