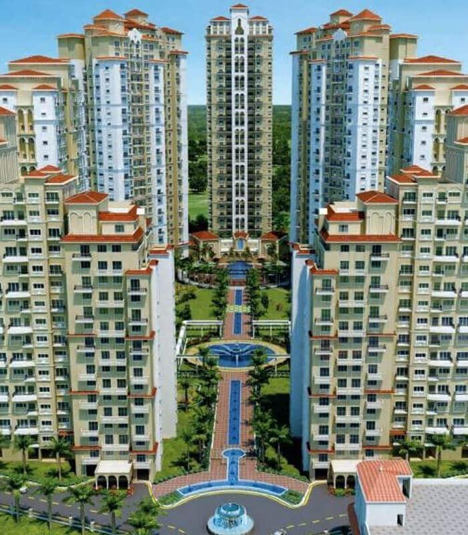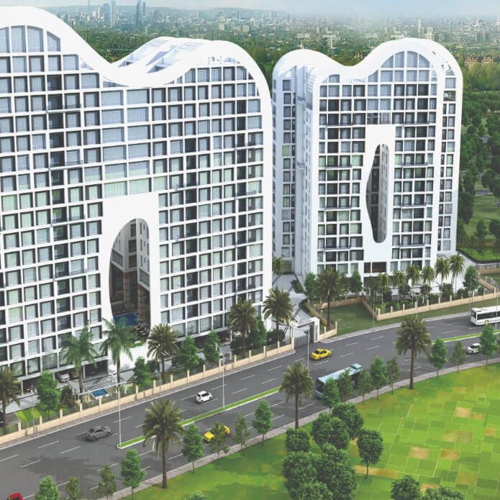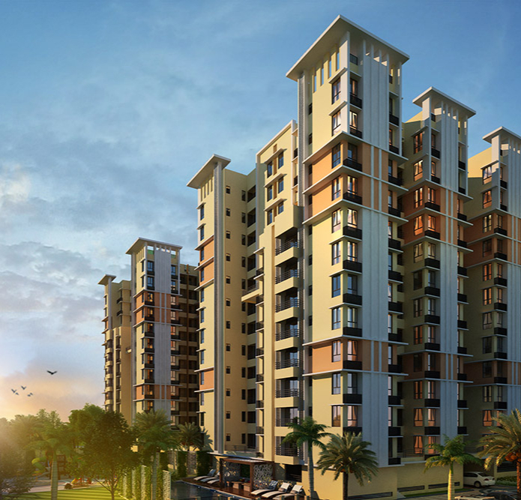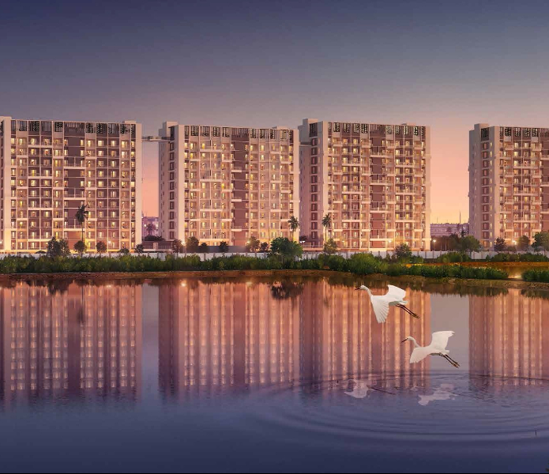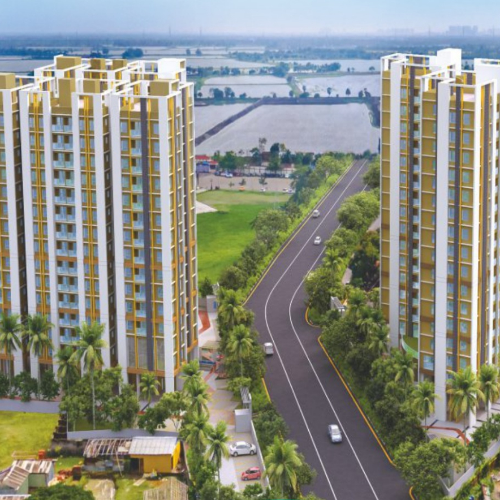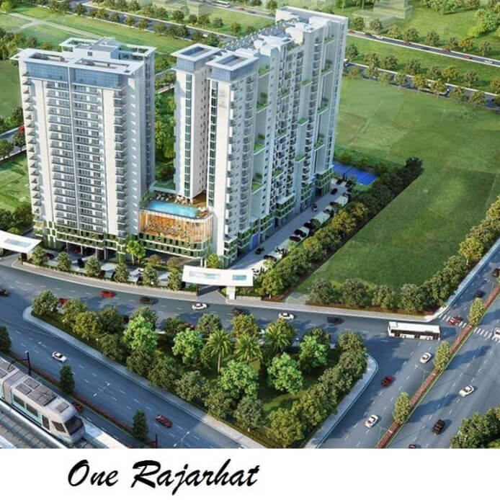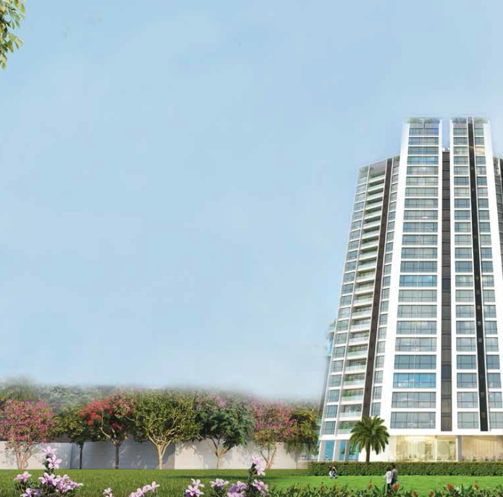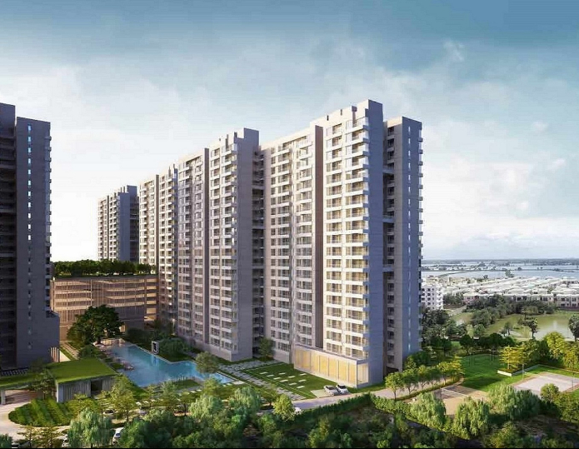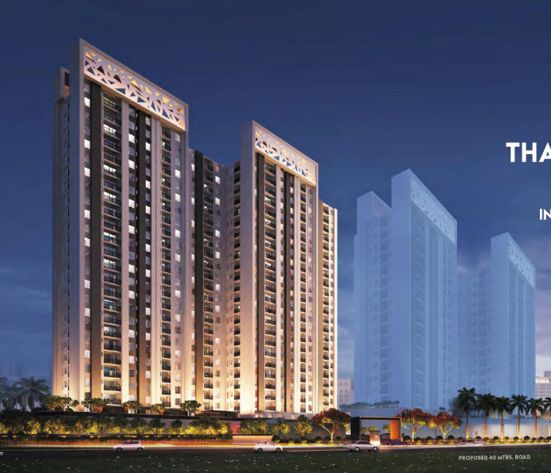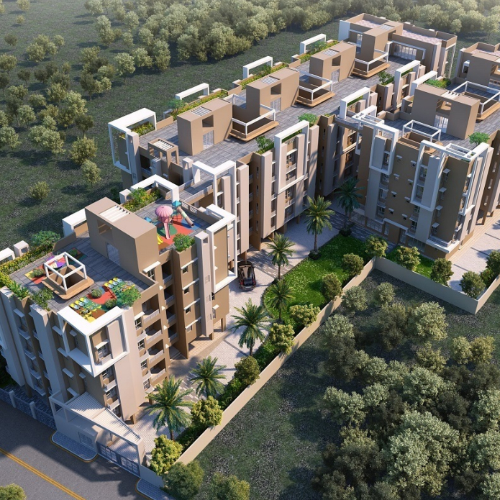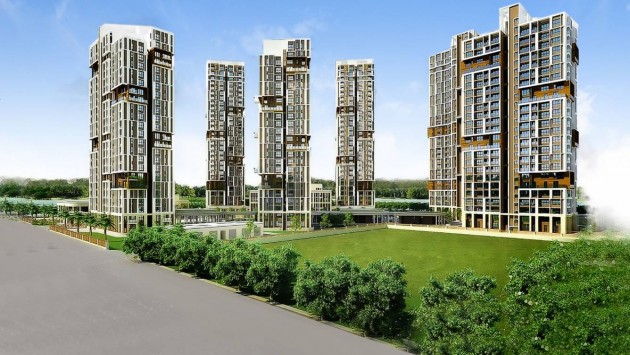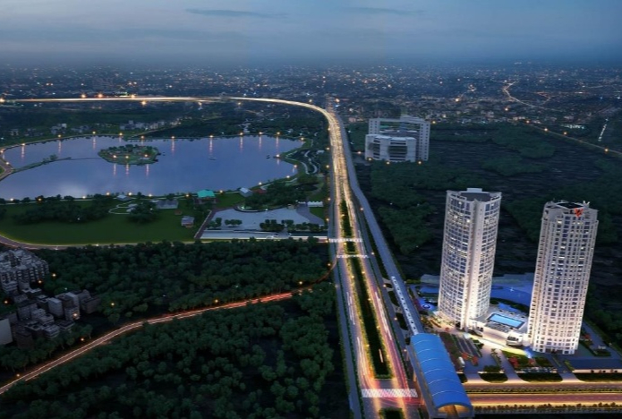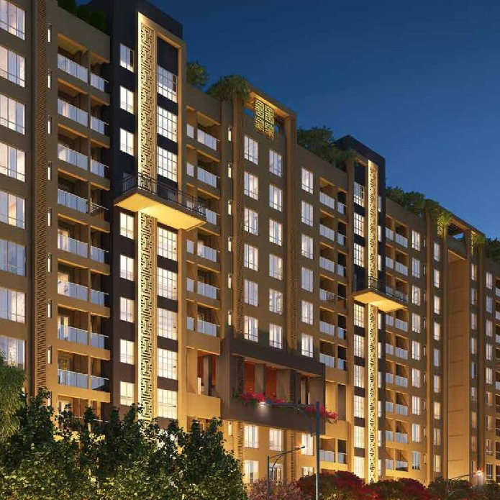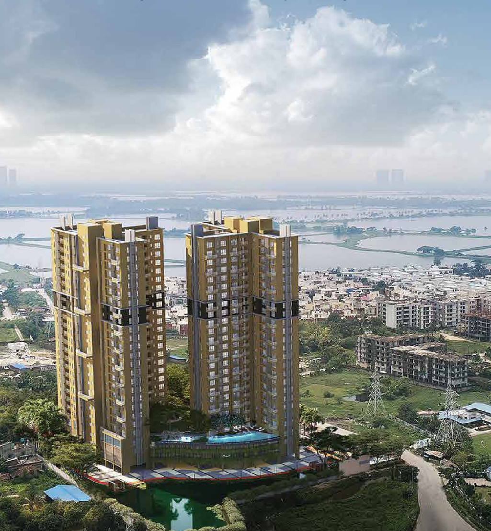
Phase II - 823 Units
T-6 and T-10 G+21
T-8 and T-11 G+27
T-12 and T-13 G+30

Be a New Yorker!
Action Area III, New Town, Kolkata
PHASE II - WB HIRA REGISTRATION NO.: HIRA/P/NOR/2018/000216
visit to ⇒ hira.wb.gov.in
Phase I : T-1 to T-5 and T-14 to T-16
Phase II : T-6 to T-13
2 BHK | 3 BHK
Available Sizes in Sq.Ft. : 764 - 1333 BU
NOTE: 12% GST APPLICABLE. **THE ABOVE STOCK DOES NOT SHOW CURRENT AVAILABILTY. IT MAY INCLUDE SOLD OUT STOCK. SO, PLEASE CALL US TO KNOW ACTUAL UNSOLD STOCK / CURRENT AVAILABILITY. TOWER 8 CC RECIEVED. #BOOKING GOING ON. HURRY!
Be a New Yorker!
New York gets a new zip code at Rajarhat, New Town in Kolkata city! Located in Action Area III, the project enjoys strong civic and social infrastructure. The airport lies just 13 kms away with a robust transport system, which includes 7 bus routes.
⇒ Why Elita Garden Vista ⇐
If you dream of moving to New York but Kolkata is your first love, come home to Elita Garden Vista.
The development seamlessly blends the grandeur of New York and quaint charm of Kolkata!
Fully air-conditioned luxury residences that are truly spacious and 3-side open homes. Welcome to Elita Garden Vista.
Elita Garden Vista enjoys the full infrastructural support of Kolkata's east bound developments. 87% open landscaped area, 6.8 acre elevated central park and 16 high-rise towers spread across 24.7 acres land. Get resplendent views of the city skyline. Come and embrace the New York way of life at Elita Garden Vista. We’ve hand-picked the choicest amenities and facilities that reflect the larger-than-life vibe of New York City. So, when are you moving to New York in New Town? Come visit the site today for best experiences. To visit the site, contact us today with your requirement.
LOCATION
Educational institutes within a radius of 5 kms:
Delhi Public School
Techno India College
St. Xavier’s (upcoming)
IIT Kharagpur (upcoming)
The airport lies just 13 kms away with a robust transport system, which includes 7 bus routes.
Corporate giants facilitate walk-to-work, lying within 6 kms
Health-care within a radius of 6 kms
Recreation hubs within 8.8 kms
Let's Have A Quick Look : All Benefits
Elita Garden Vista | Uber Cool Luxery AC Homes.
Close to New Town Unitech, DLF, Salt Lake Sec V. | Reach Office in 20 mins. Extra time for Poolside parties.
6.8 Acres elevated Centarl Park. | Be at Central Park on weekdays, Eco Park on weekends.
Close to Swissotel, Westin, Novotel. | Visit Tennis Court in morning light. Fix A Romantic Dinner in candlelight.
Enjoy 2 super-luxurious clubhouses blessed with abundant amenities!
Amenities include : Swimming pool, Kids Pool, AC Gym, Indoor games, Sand pit area, Childrens play area, Open air Ampitheatre, Jogging track, Community Hall,Basket Ball Court, etc.
Services include : 24*7 Water Service, 24*7 CCTV on ground floor, 24*7 Lift without lift man.
For more details, please feel free to call us now.
CALL 9830265341 NOW.
 24 Hrs. Security
24 Hrs. Security
 24 Hrs. Water Supply
24 Hrs. Water Supply
 Barbeque corner
Barbeque corner
 CCTV Cameras
CCTV Cameras
 Club House
Club House
 Fire Fighting System
Fire Fighting System
 Gated Community
Gated Community
 Generator for Power Backup
Generator for Power Backup
 Intercom
Intercom
 Jogging Track
Jogging Track
 Parking Spaces
Parking Spaces
 Party Lawn
Party Lawn
 Passenger Lift
Passenger Lift
 Senior citizens’ area
Senior citizens’ area
 Swimming Pool
Swimming Pool
 Tennis Court
Tennis Court
 Water Treatment Plant
Water Treatment Plant
- Polished granite counter top
- Stainless steel sink with hot & cold water mixer
- Master Bathroom:Glass Shower Curtain as per Architect's plan
- CP fittings of Jaguar or equivalent make
- Sanitary fittings of kohler or equivalent make
- Provision of Lifts of reputed make for each block
- Flush doors with timber frame
- Fully glazed Aluminium Sliding doors in balcony
- Powder coated Aluminium casement windows
- Concealed conduit with PVC insulated copper wires, modular switches inside the apartment
- Riser line shall be Armoured Aluminium Cable
- Adequate Power Points in the apartment
- Cable TV and Telephone Point will be provided in living & Master Bedroom
- Mandatory Power Back-up (at extra cost)
- A/C : Full inverter VRF air-conditioned flats (Bedrooms, Drawing - Dining areas)
- Parking: Covered & Open Car park (at extra cost); Sophistication lies in the little things!
- Living & Dining room: Vitrified tiles
- All Bedrooms: Vitrified tiles
- Kitchen: Vitrified tiles
- All Bathrooms, Balcony and Utility Area: Ceramic tiles
- All Lift Lobby/Entrance Lobby (Ground and Typical Floor): Aesthetically designed as per Architect's plan
- All interior walls: Gypsum Plastered or similer and painted with Cement Primer
- Exterior Walls: Texture finish and painted with acrylic based paint
- Lift Lobby/Entrance Lobby/Corridor (Ground Floor): Aesthetically designed as per Architect's plan
- All Bathrooms:Ceramic/Glazed tiles up to 7 feet
- 532
- 704
| Unit Type | Size (Sq-Ft) | Area Type | Price Range (₹) | Units |
|---|---|---|---|---|
| 2 BHK | 999 - 999 | Super Buildup Area | On Request | 423 |
| 3 BHK | 1401 - 1344 | Super Buildup Area | On Request | 200 |
| 3 BHK | 1648 - 1730 | Super Buildup Area | On Request | 200 |

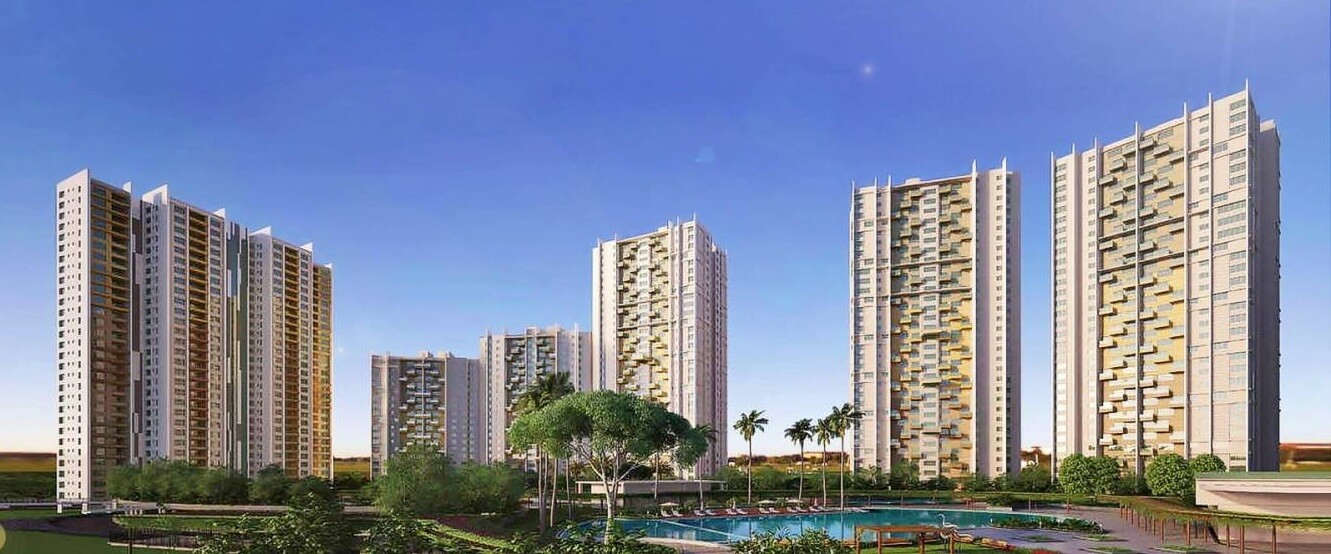
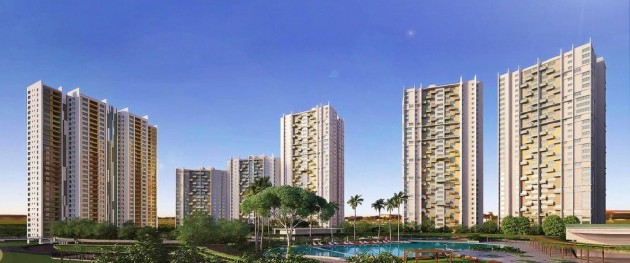
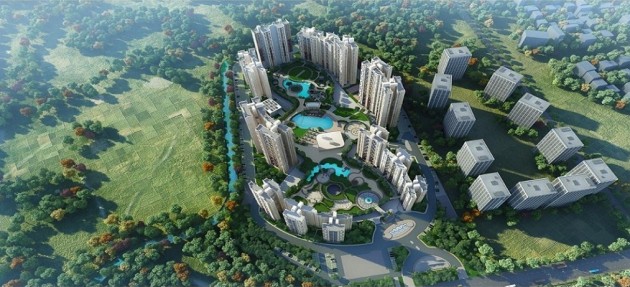
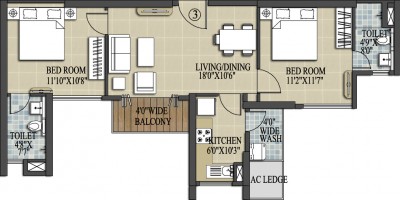
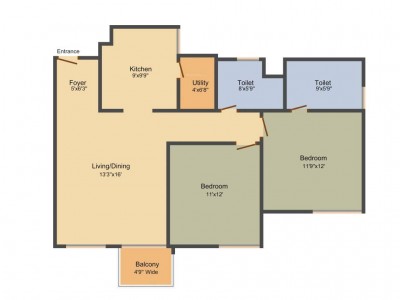
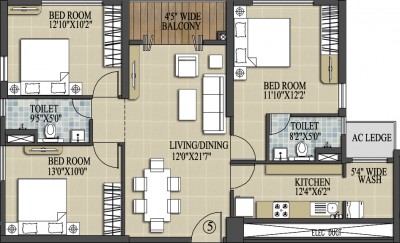
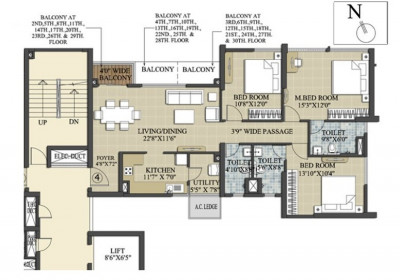
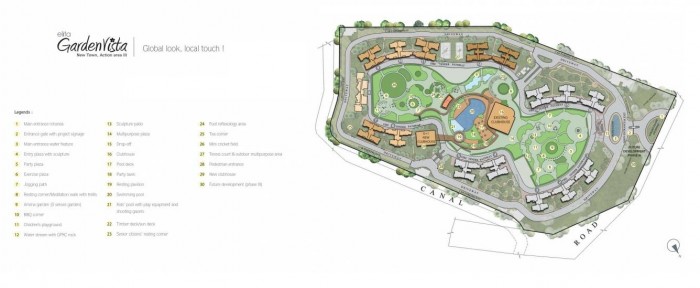
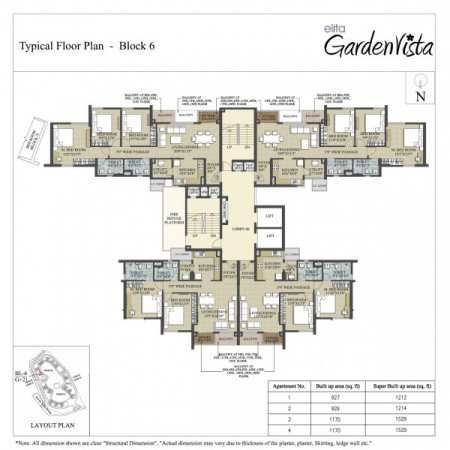
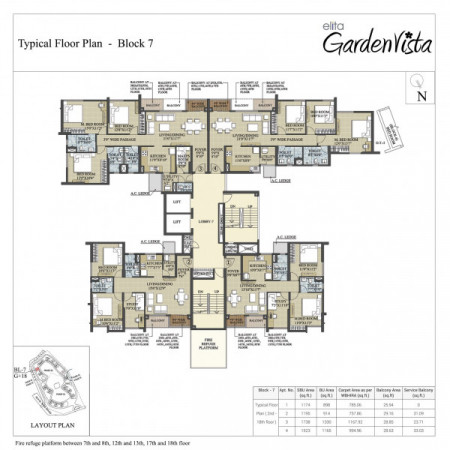
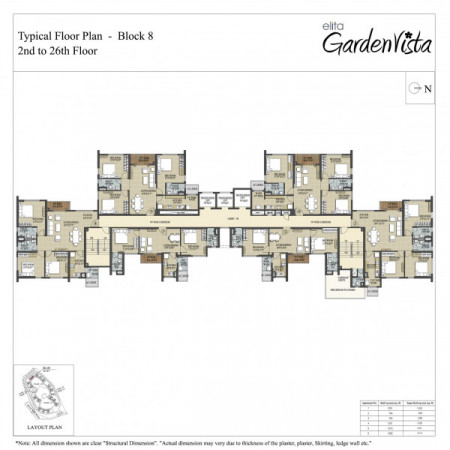
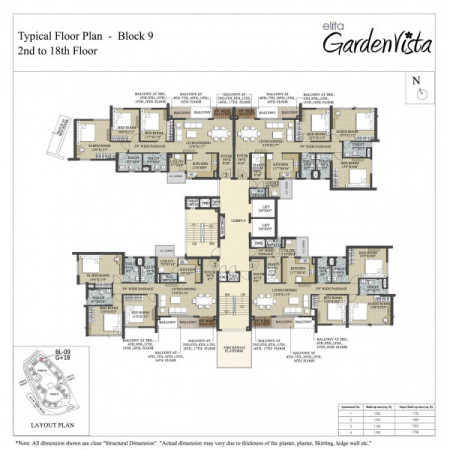
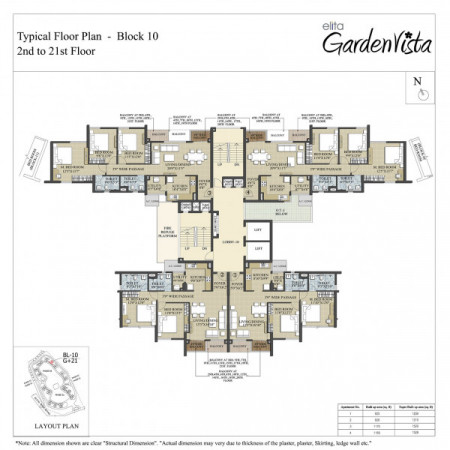
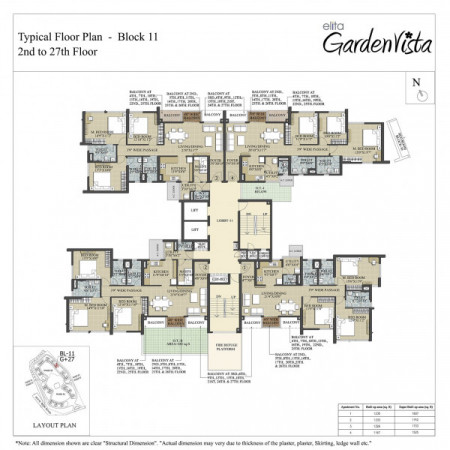
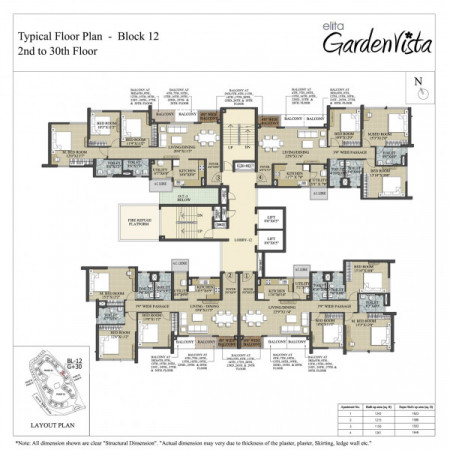
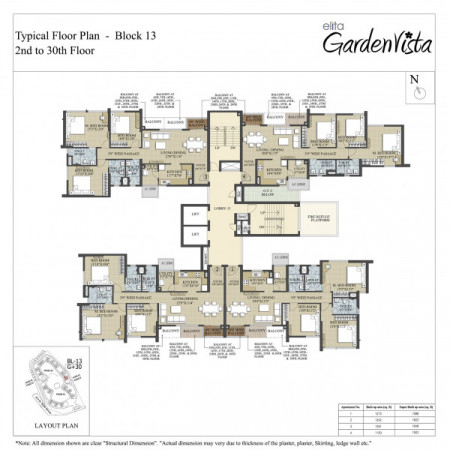
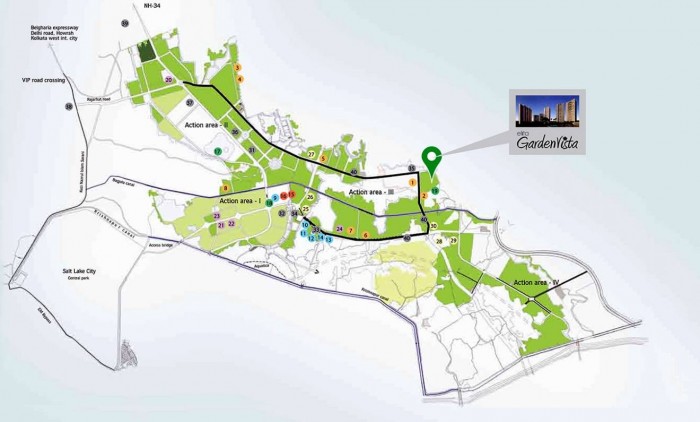
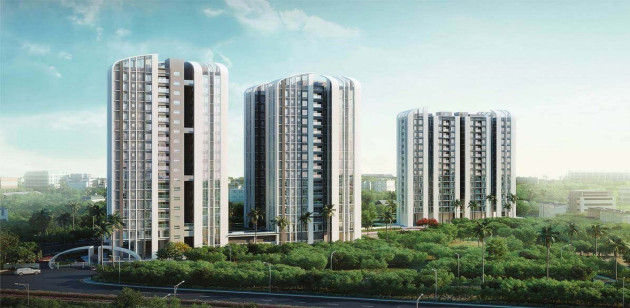
 Whatsapp
Whatsapp
