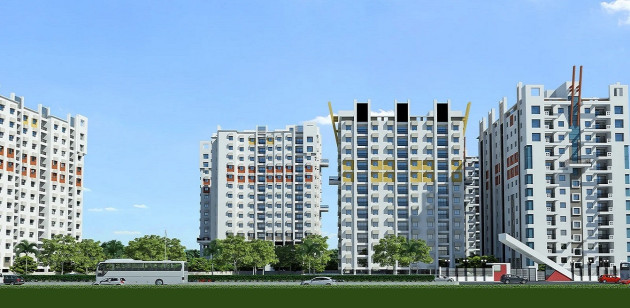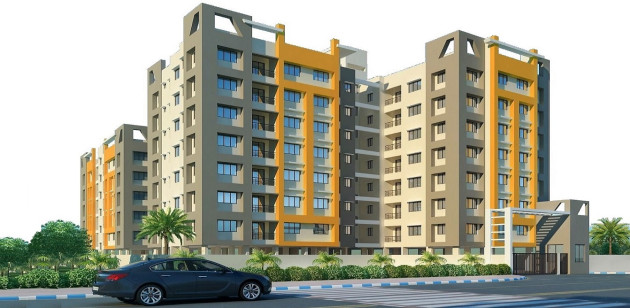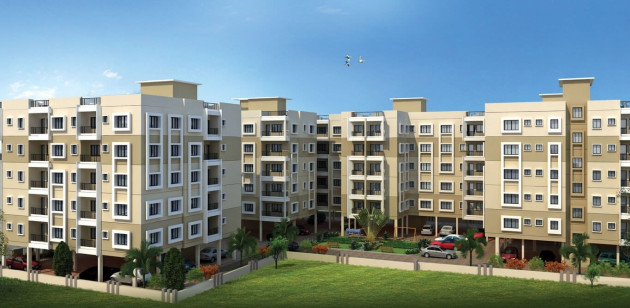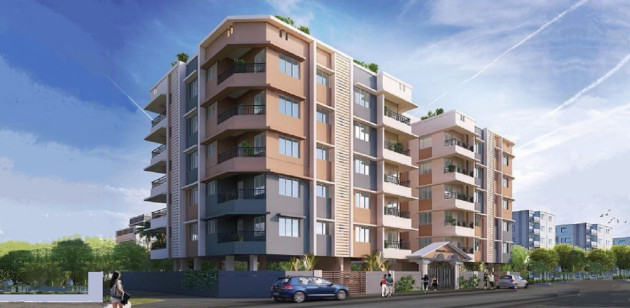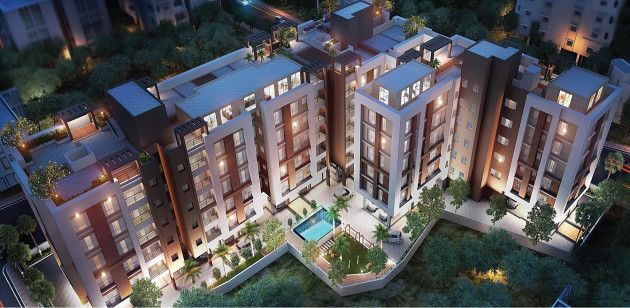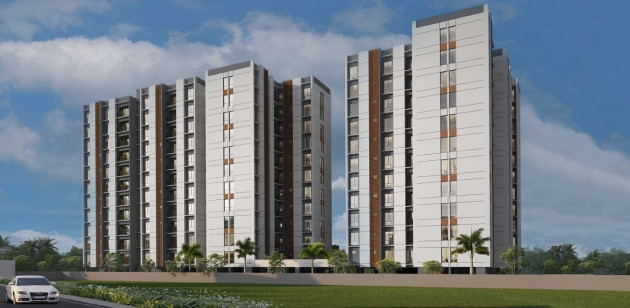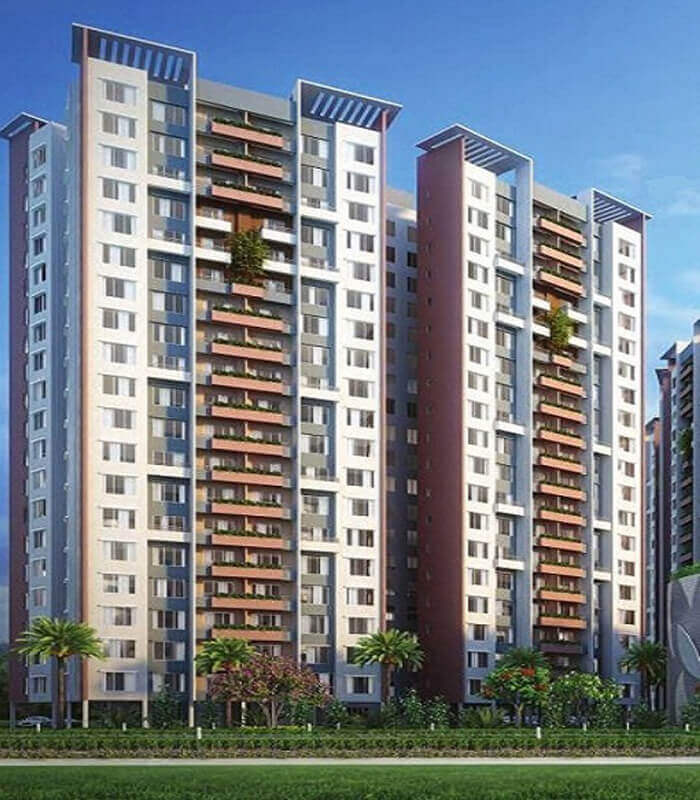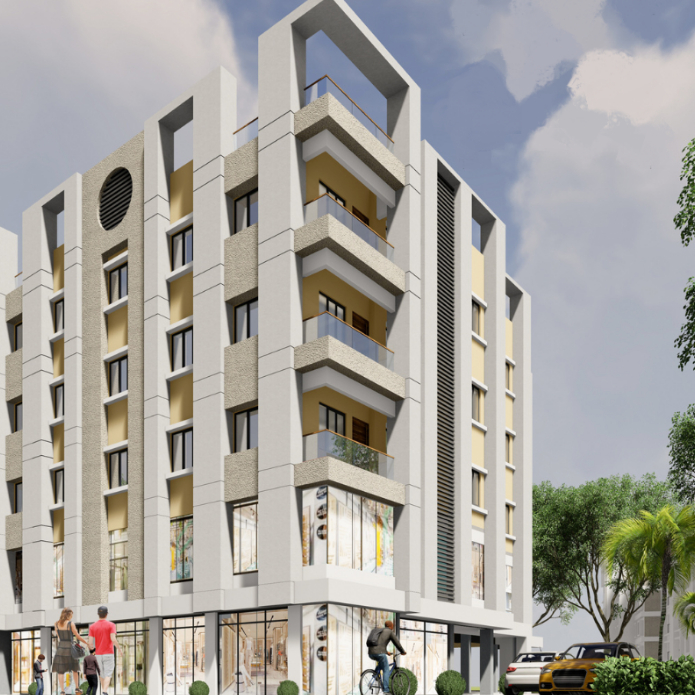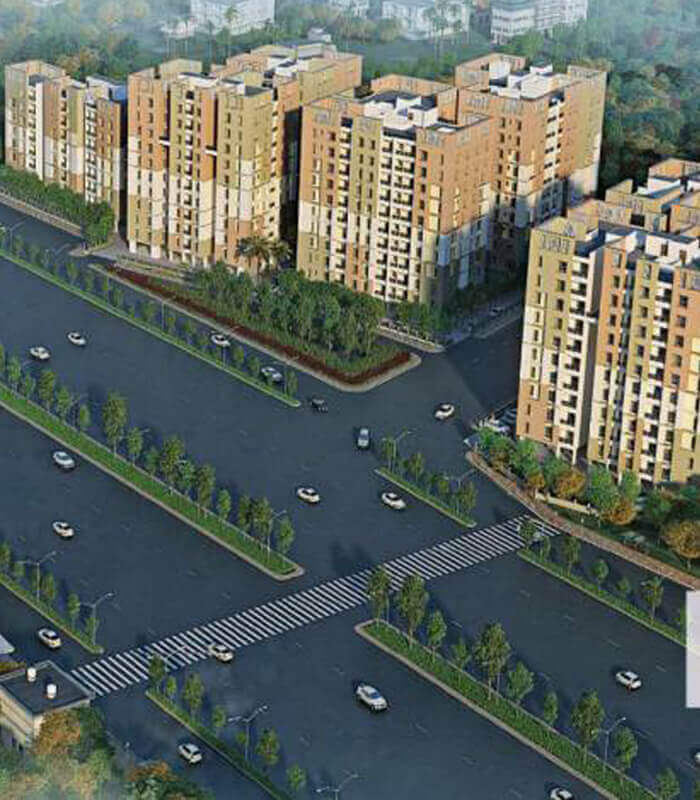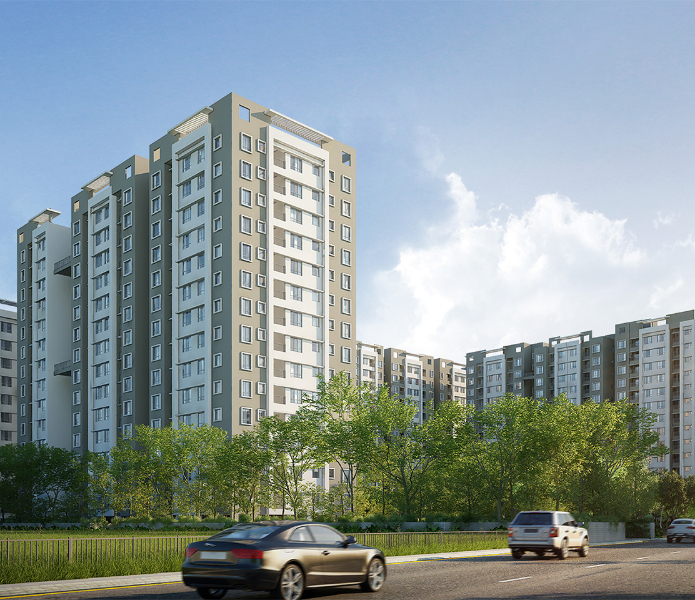Project Overview

Rajarhat, Kolkata, WB
Residence Type
Apartments
CONSTRUCTION STATUS
Under Construction
Land Area
3 acres (Approx.)
Builtup Area
Carpet Area
Handover
March, 2025
BLOCKS & UNITS
8 Blocks | 300 Units
Floors
B+G+5
Site Address
Loharuka Freshia, Rajarhat, Kolkata
Why You Choose Loharuka Freshia
It is the novel residential launched by Loharuka Group, stationed at Rajarhat Kolkata. The suave residential complex is an assortment of brilliant apartments that are packed with top-notch comforts and luxuries to offer you a truly different kind of living experience.
Amenities
 24 Hrs. Security
24 Hrs. Security
 24 Hrs. Water Supply
24 Hrs. Water Supply
 AC Community Hall
AC Community Hall
 AC Gym
AC Gym
 Amphitheatre
Amphitheatre
 Badminton Court
Badminton Court
 CCTV Cameras
CCTV Cameras
 Club House
Club House
 Fire Fighting System
Fire Fighting System
 Gated Community
Gated Community
 Generator for Power Backup
Generator for Power Backup
 Indoor Games
Indoor Games
 Intercom
Intercom
 Kids' Play Area
Kids' Play Area
 Kids' Pool
Kids' Pool
 Landscaped Garden
Landscaped Garden
 Library
Library
 Multipurpose Court
Multipurpose Court
 Parking Spaces
Parking Spaces
 Passenger Lift
Passenger Lift
 Steam Sauna
Steam Sauna
 Swimming Pool
Swimming Pool
 Water Treatment Plant
Water Treatment Plant
Specifications
Balcony
- Decorative MS railings up to 3 feet height
- Provision for full balcony grill* (as per design approved by the developer)
- Anti–skid ceramic floor tiles
Kitchen
- Ceramic floor tiles
- Granite counter top with steel sink
- Ceramic tiles dado up to a height of 2 feet from the granite top
Bathrooms
- Ceramic floor tile
- Ceramic tiles up to door height
- CP fittings and sanitary ware of Parryware / Hindware / Jaquar or equivalent make
Building Foundation
- RCC Superstructure
Stairs, Lobbies & Lifts
- Lifts: KONE/OTIS or equivalent make
Doors & Windows
- DOORS
- Wooden door frame with 32mm thick flush door.
- WINDOWS
- Sliding aluminium windows with large panes.
Electricals
- Superior quality concealed wiring with modular switches and miniature circuit breaker
- AC point in all bedrooms and one AC point in living room
- One TV point in living room and one in master bedroom
- 24x7 Power backup*
Security
- Intercom system
- CCTV surveillance system on the Boundary wall of the Complex
- Modern fire fighting system
Wall Finish
- INTERNAL WALLS
- Cement plastering overlaid with smooth, impervious Plaster-of-Paris.
- EXTERIOR
- Latest weather proof emulsion paint.
Flooring
- Vitrified tile flooring in all bedrooms, living / dining room
Utility
- Water filteration plant
Budget
| Unit Type | Size (Sq-Ft) | Area Type | Price Range (₹) | Units |
|---|---|---|---|---|
| 2 BHK | 629 - 657 | Super Buildup Area | On Request | |
| 3 BHK | 923 - 936 | Super Buildup Area | On Request | |
| 3 BHK | 809 - 897 | Super Buildup Area | On Request |
| Property Addon | Description |
|---|---|
| Additional Charges | On request |
*Request to call us for current availability details.
Developed By

Contact Info
For Further Details
CALL SALES MANAGER:
9830265341
OR MAIL TO:
info@liyaans.com
Similar Projects

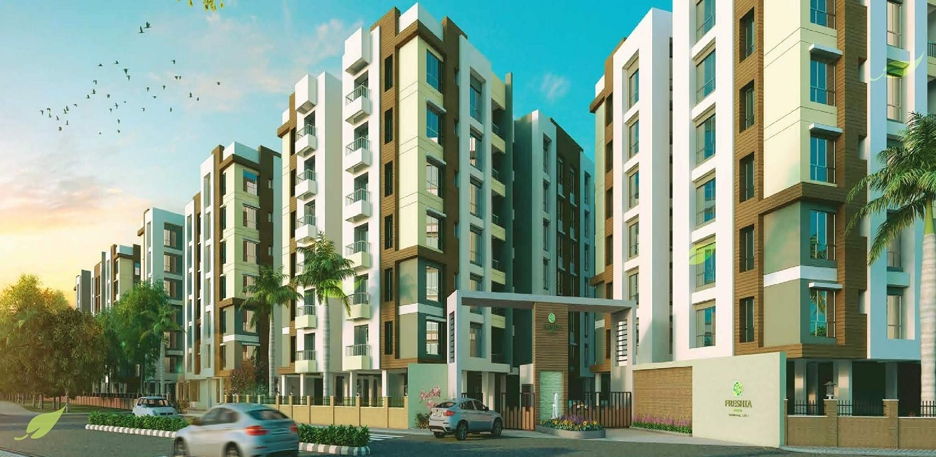
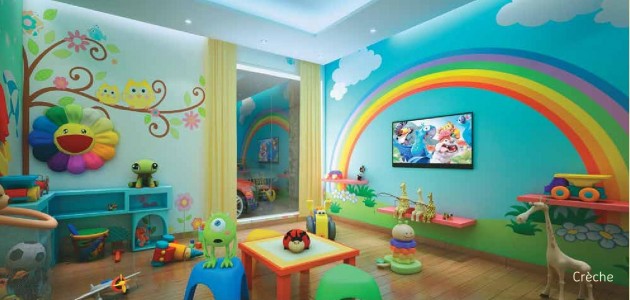
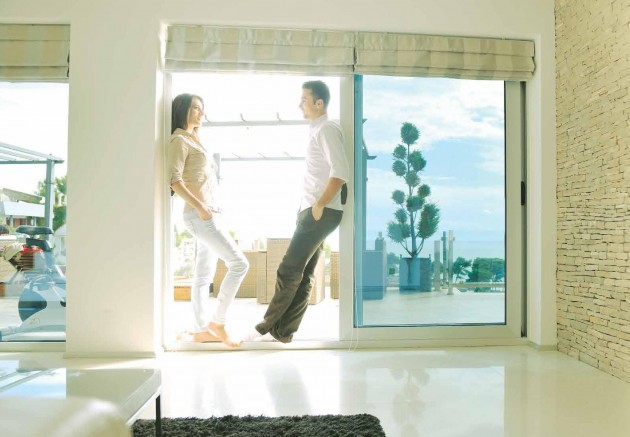
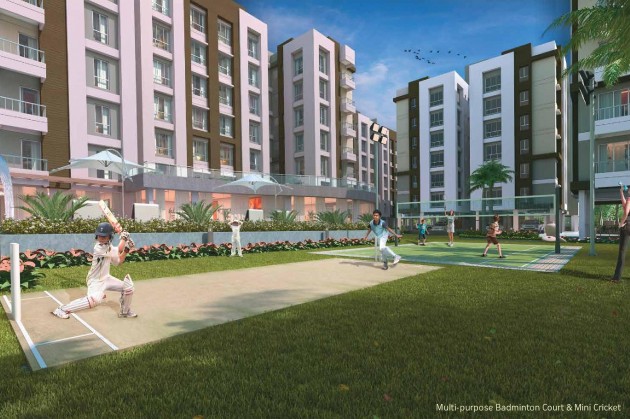
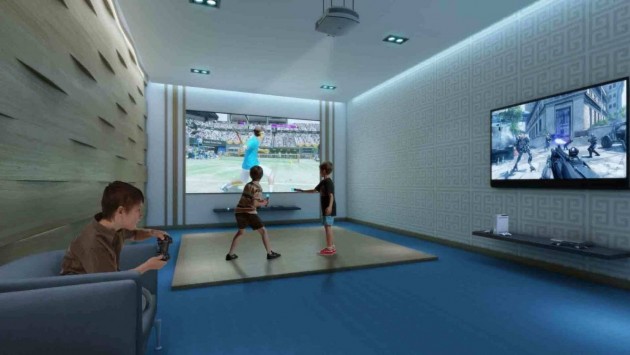
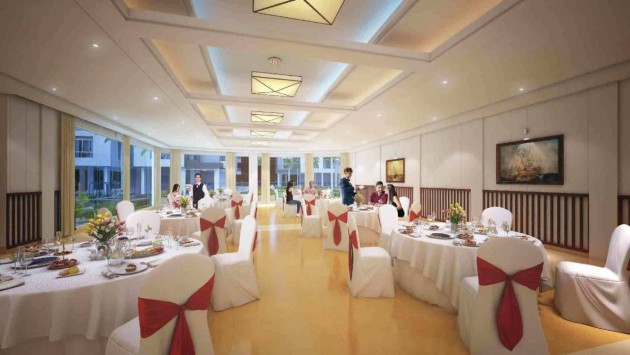
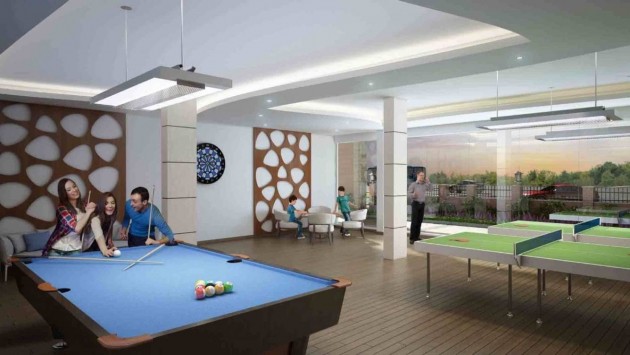
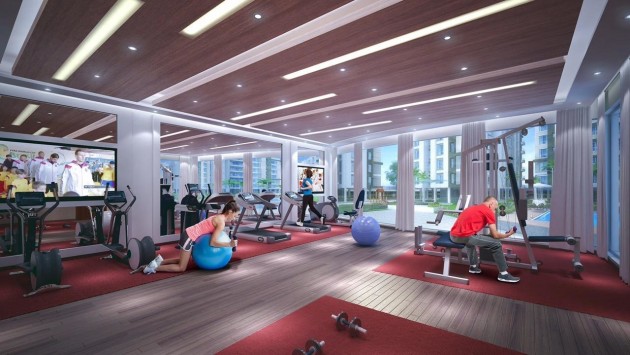
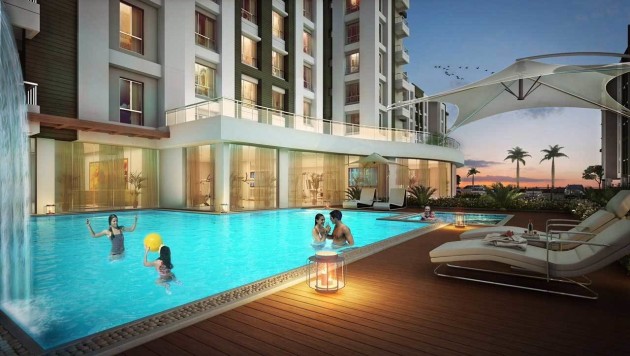
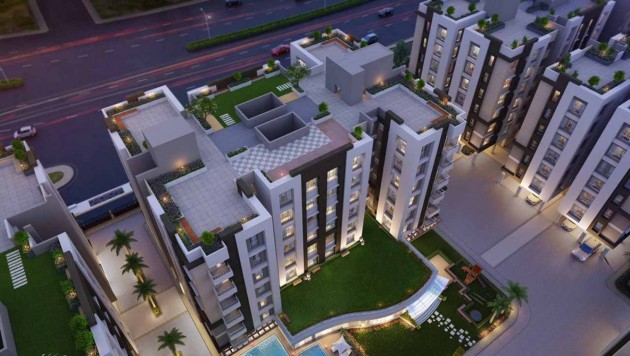
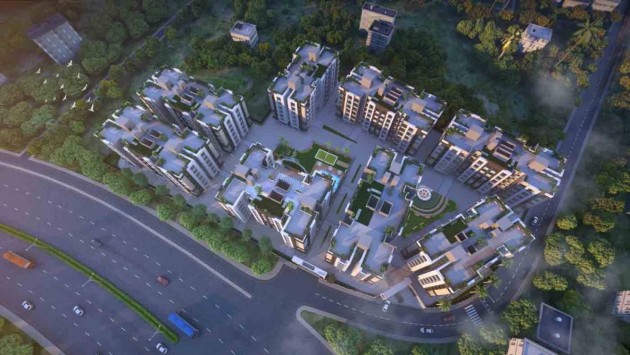
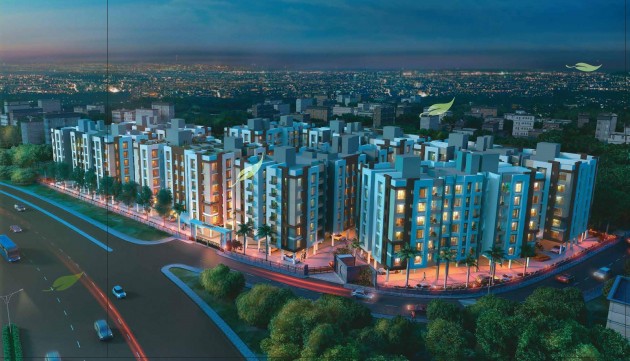
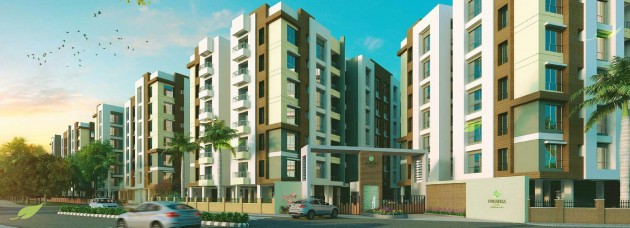
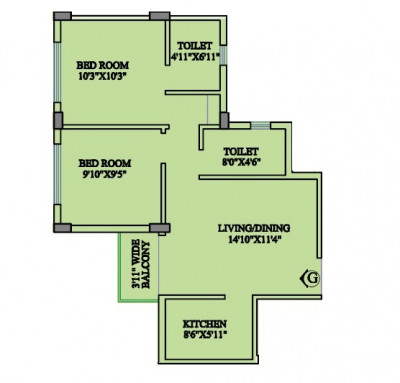
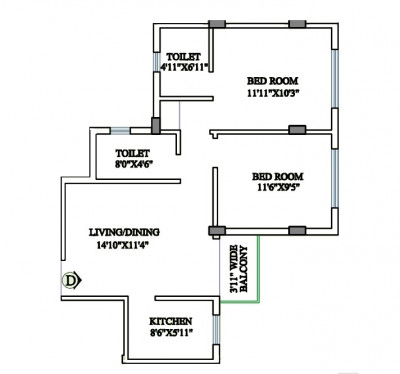
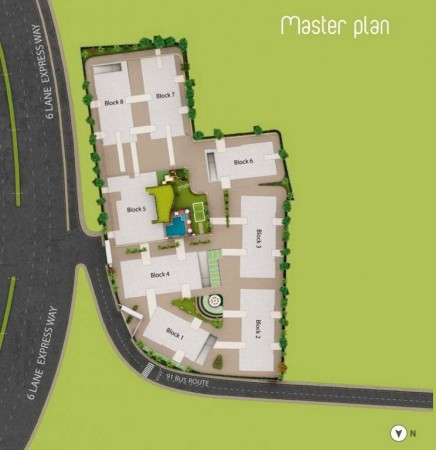
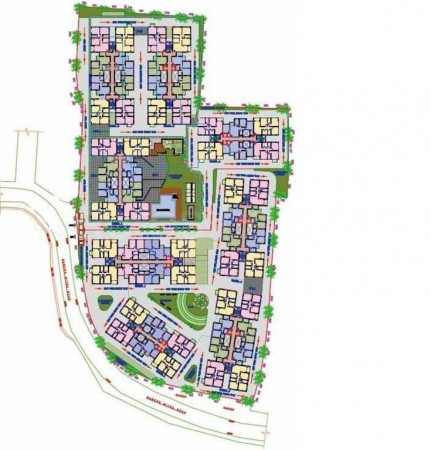
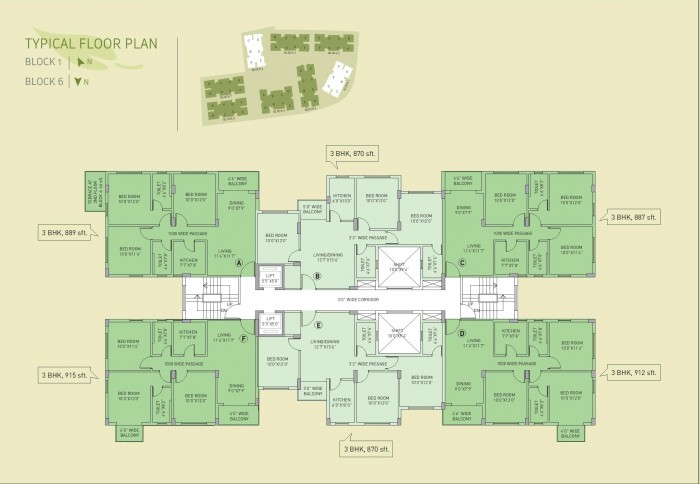
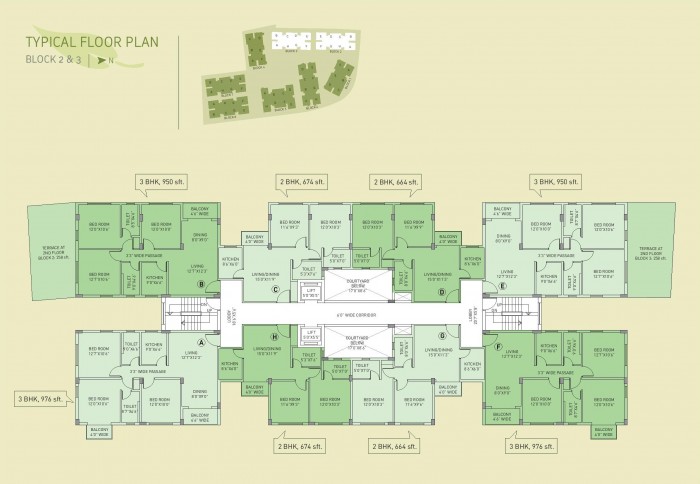
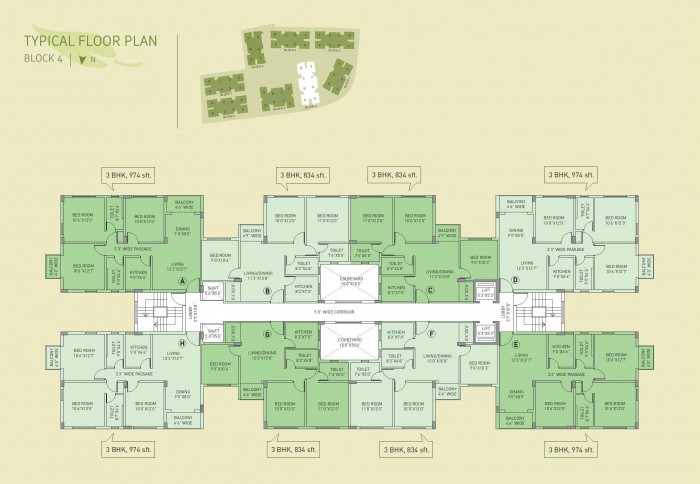
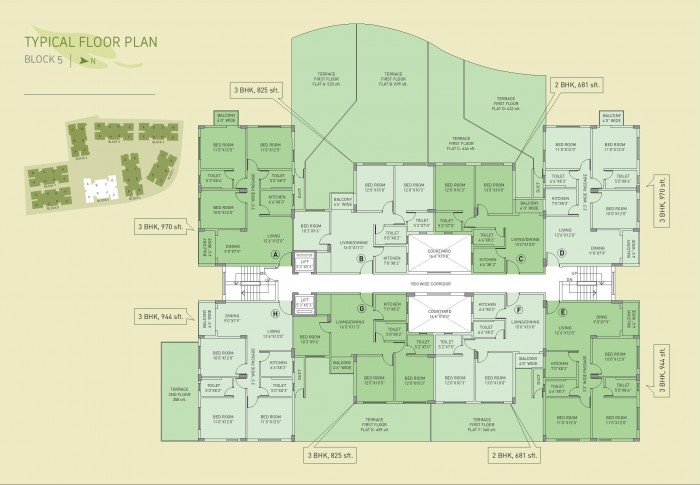
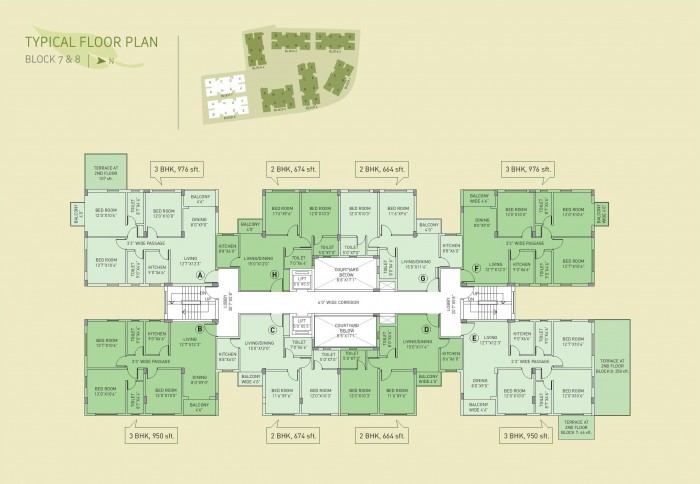
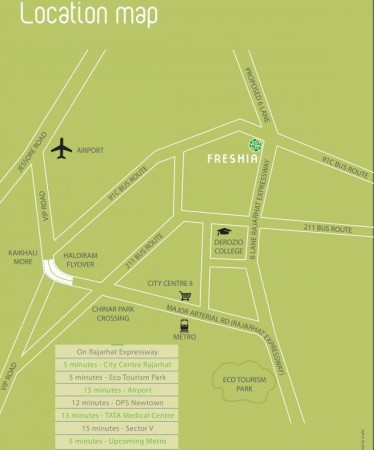
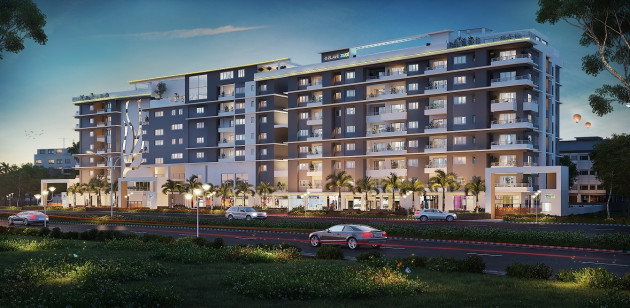
 Whatsapp
Whatsapp
