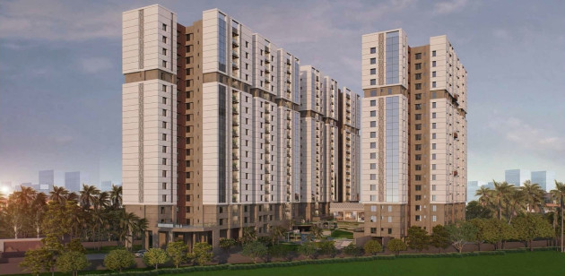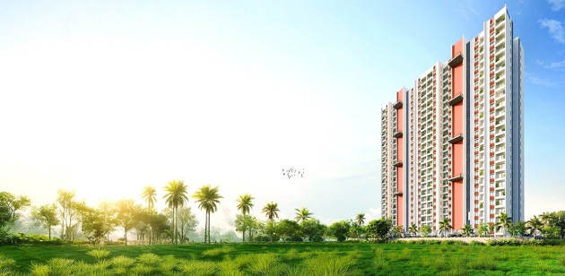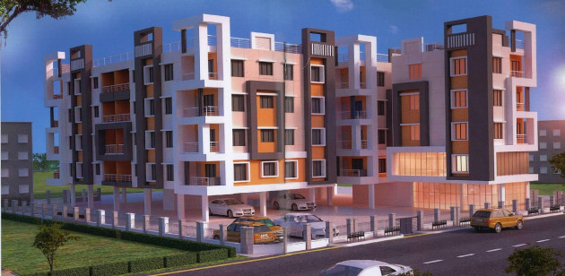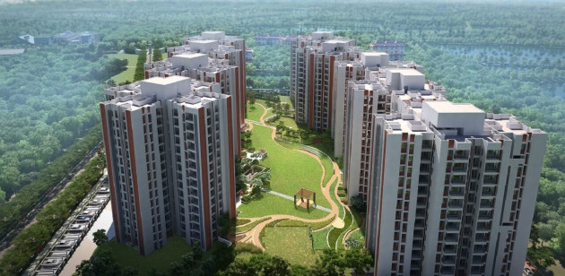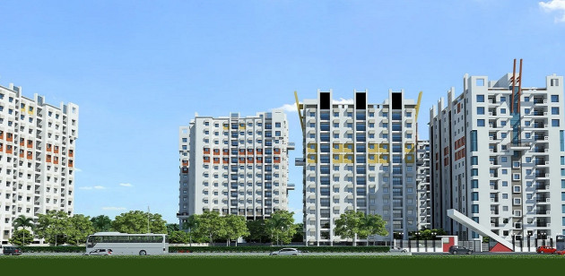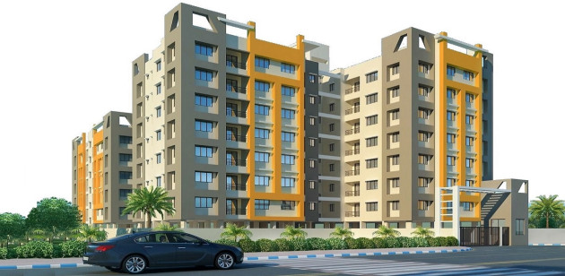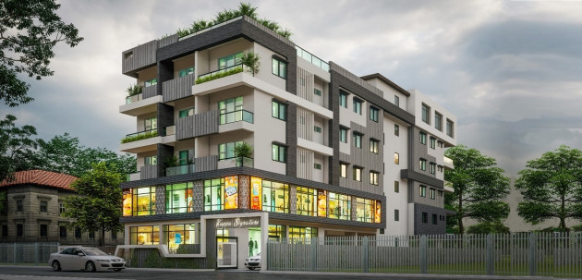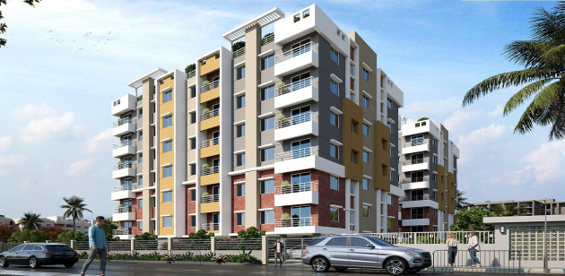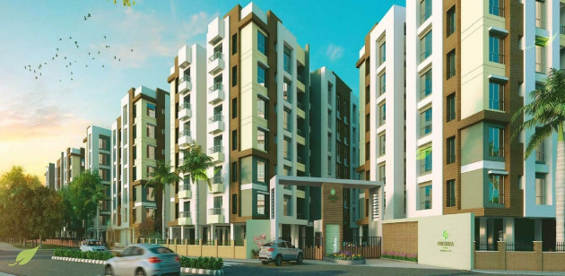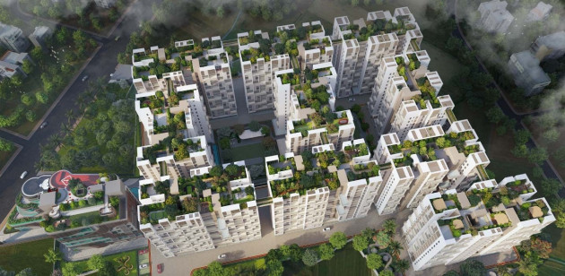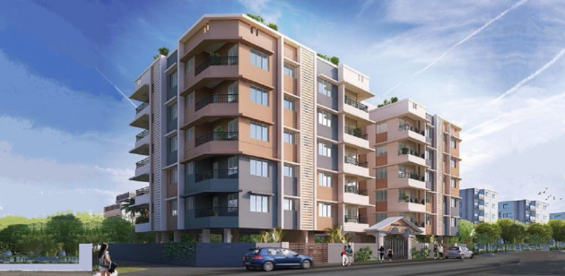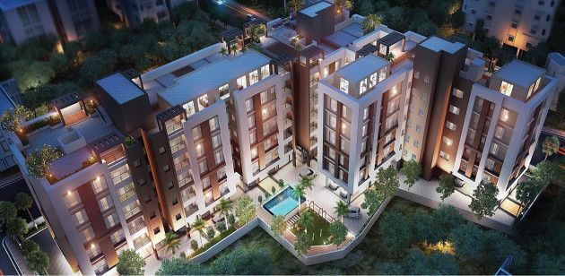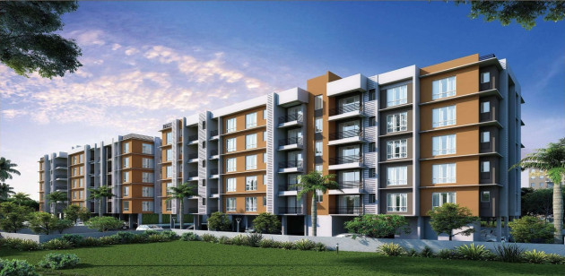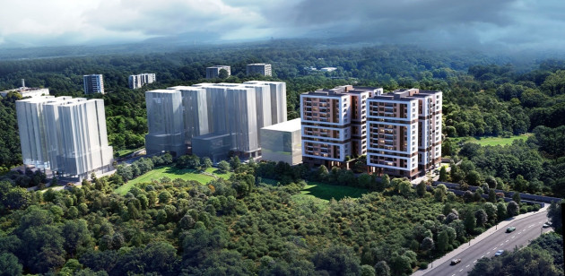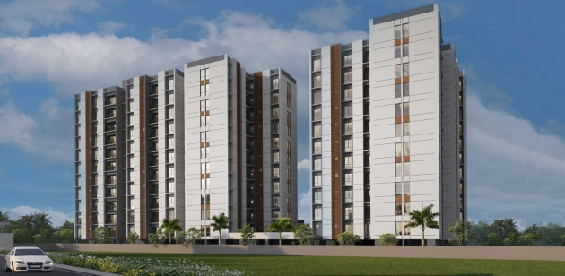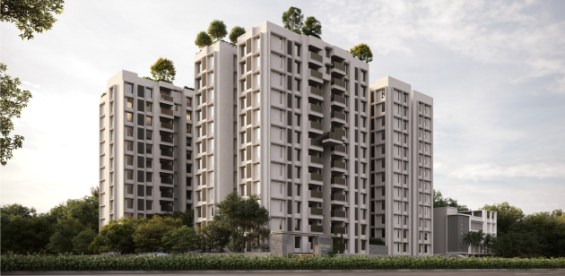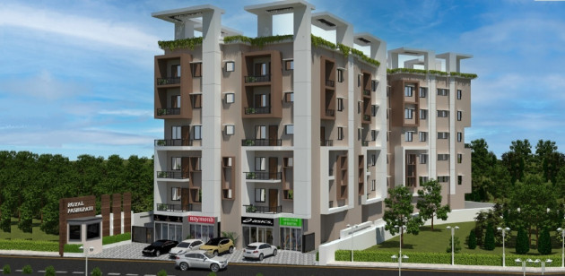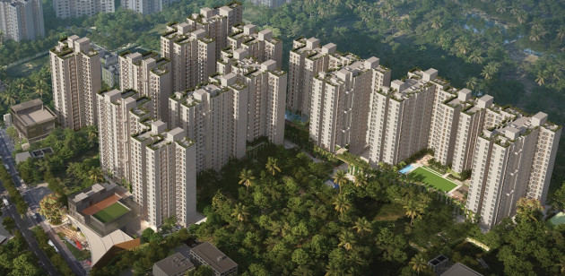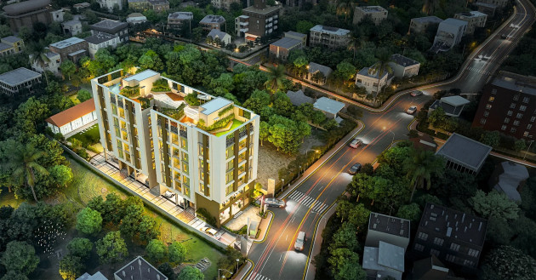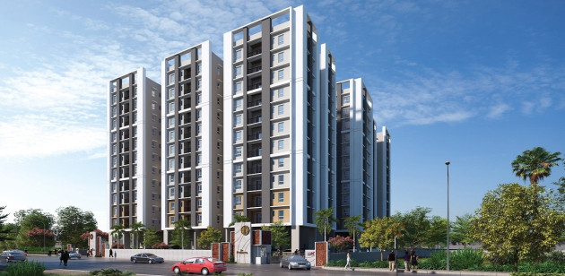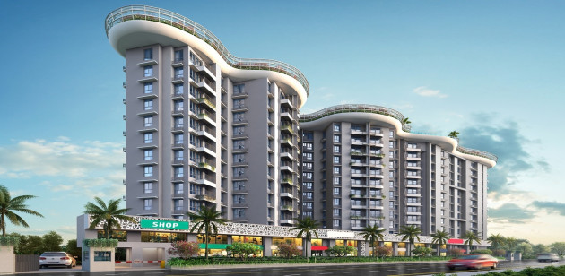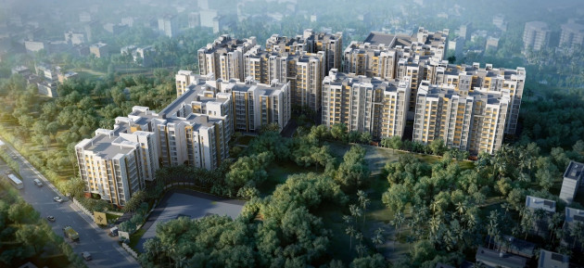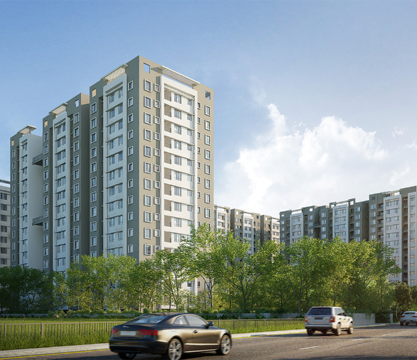Project Overview
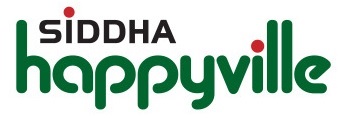
Rajarhat, Kolkata, WB
Residential Property Type
Apartments
CONSTRUCTION STATUS
Under Construction
Land Area
Builtup Area
Open Area
BLOCKS & UNITS
10 Blocks | 1510 flats
Floors
G+14 - G+19 Storey
Site Address
Siddha Happyville, Rajarhat, Kolkata
Why You Choose Siddha Happyville
Here, each apartment has been individually designed to maximise space and light. 3-sides-open apartments in a nature-inspired and well-manicured residential community. Strategically located in Rajarhat, Kolkata.
Amenities
 Indoor Games Room
Indoor Games Room
 Library
Library
 Mini Theatre
Mini Theatre
 Spa
Spa
 Swimming Pool
Swimming Pool
 Tennis Court
Tennis Court
Specifications
Kitchen
- Ceramic floor tiles.
- Granite countertops.
- with steel sinks.
- Dados ceramic tiling up to two feet.
- above countertops
Bathrooms
- Anti-skid ceramic tiles.
- Dados ceramic tiles up to 7 feet/up to soffit of lintel level.
- Chromium plated fittings.
- White high quality porcelain fittings
Security
- 24 Hrs Security
- Intercom
Flooring
- High quality tiles in all bedrooms and living/dining rooms.
Budget
| Unit Type | Size (Sq-Ft) | Area Type | Price Range (₹) | Units |
|---|---|---|---|---|
| 2 BHK | 908 - 1125 | Super Buildup Area | On Request | |
| 3 BHK | 1271 - 1443 | Super Buildup Area | On Request |
| Property Addon | Description |
|---|---|
| Additional Charges | On Request |
*Request to call us for current availability details.
Location
Developed By


Siddha Group : One of the most trusted real estate brands in Eastern India. They have already been bestowed with many awards and titles. Since inception in 1986, they have been creating high quality living and working spaces with a difference, to make good living affordable in Kolkata, Jaipur, Mumbai and now in Bangalore as well. They dovetail upmarket design, superior materials and excellence in construction to deliver, at the least, comfortable homes at convenient prices, Within the committed time...
Siddha Happyville - Brochure
Want to Know More
 Download Brochure
Download Brochure
Contact Info
For Further Details
CALL SALES MANAGER:
9830265341
OR MAIL TO:
info@liyaans.com
Similar Projects

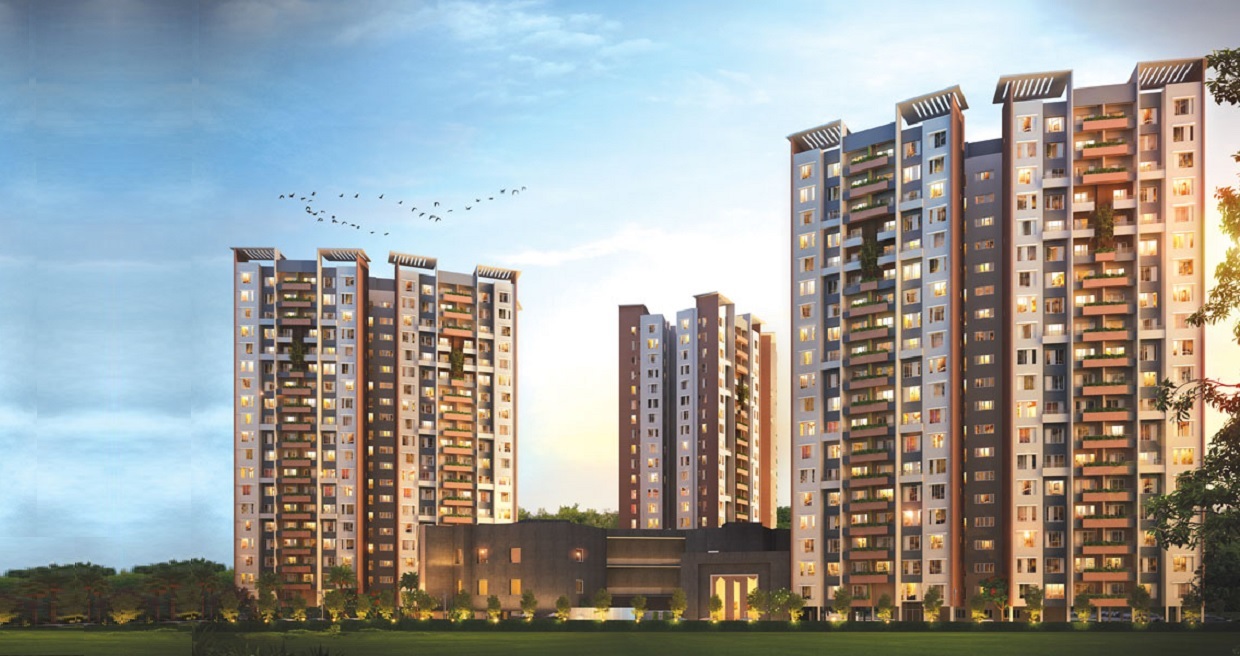
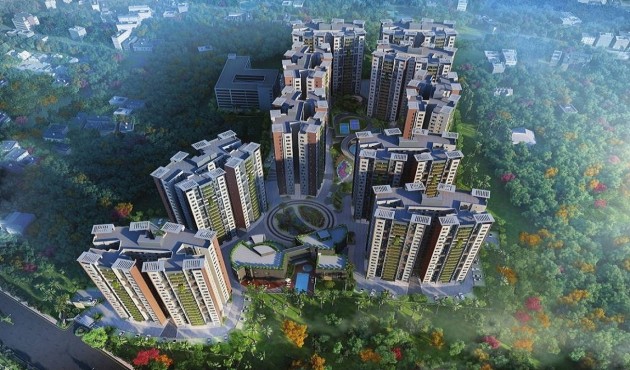
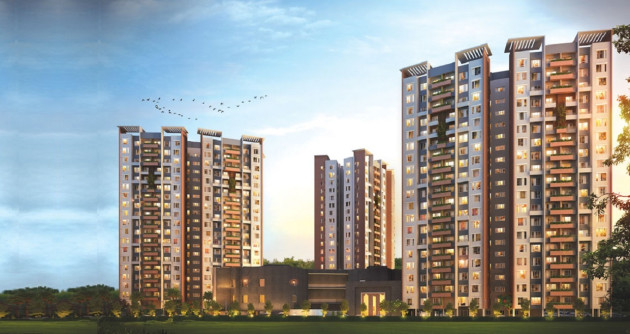
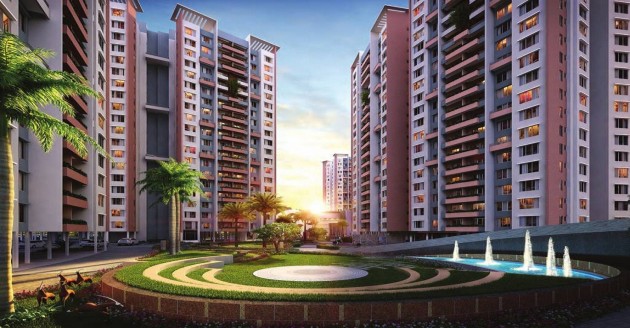
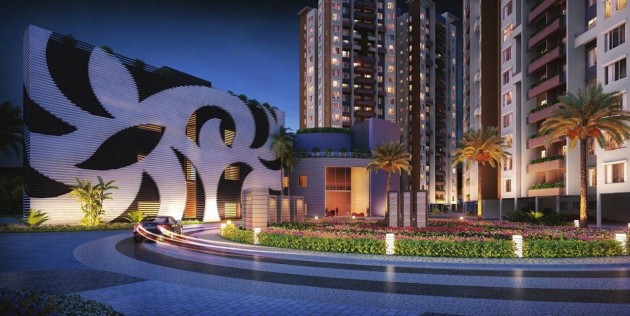
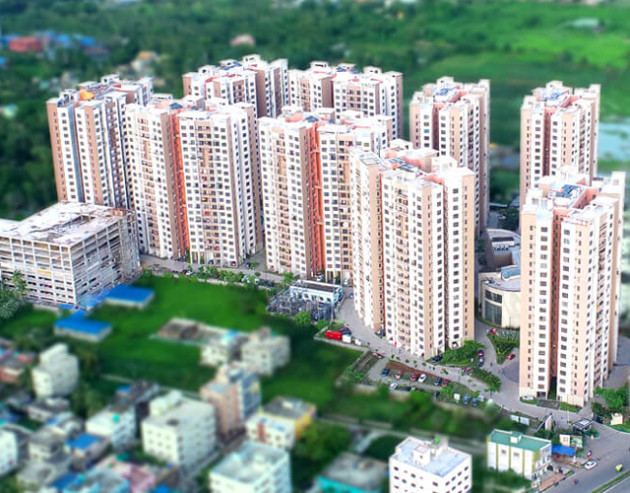
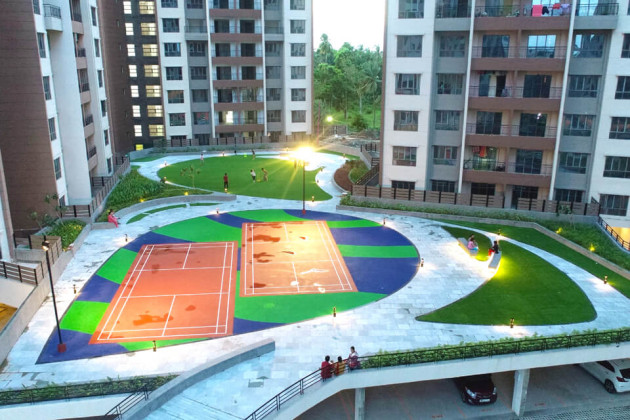
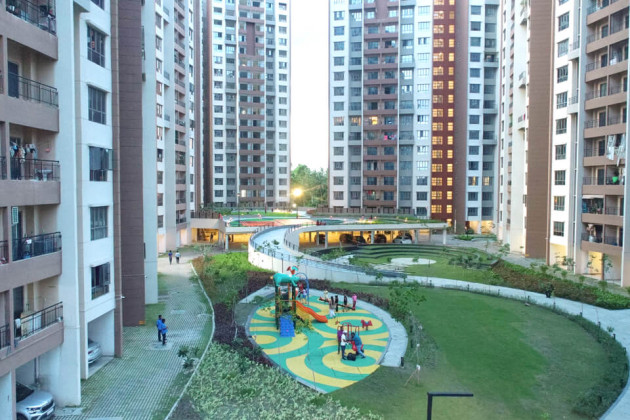
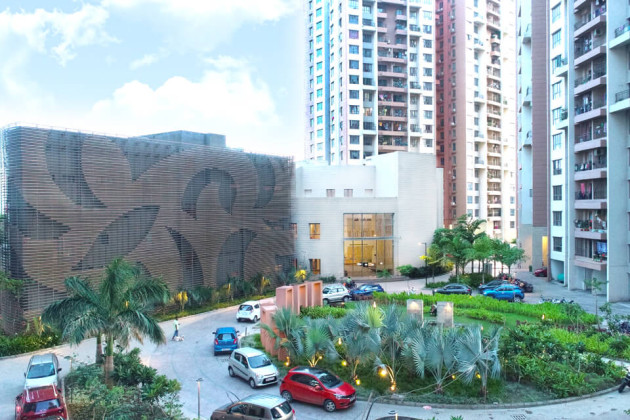
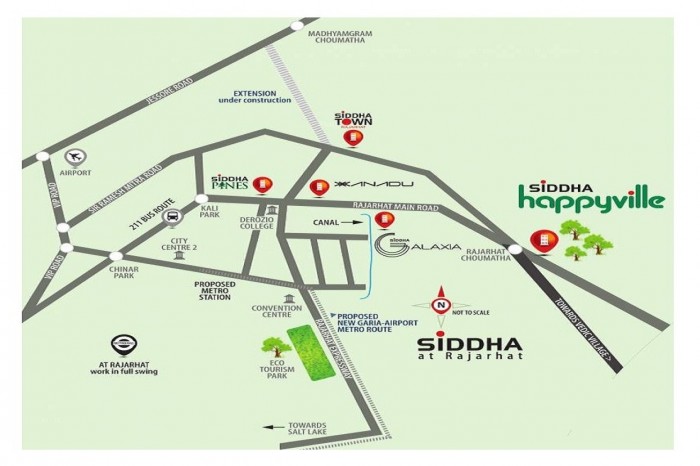
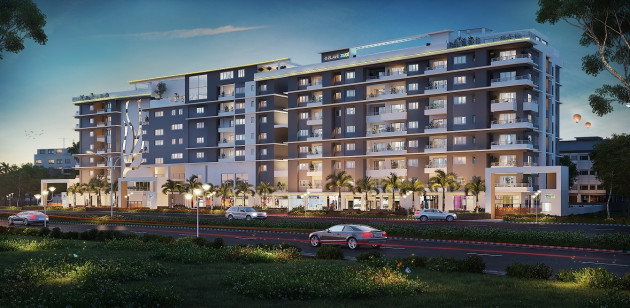
 Whatsapp
Whatsapp
