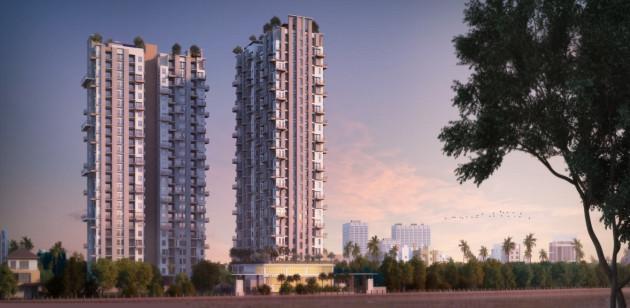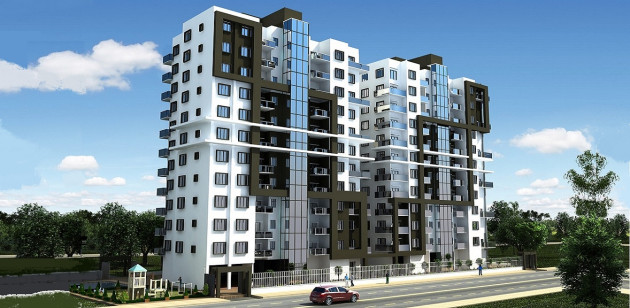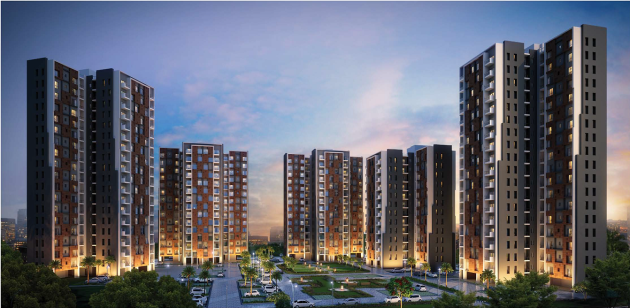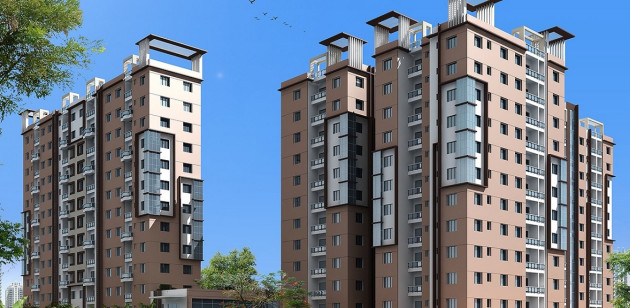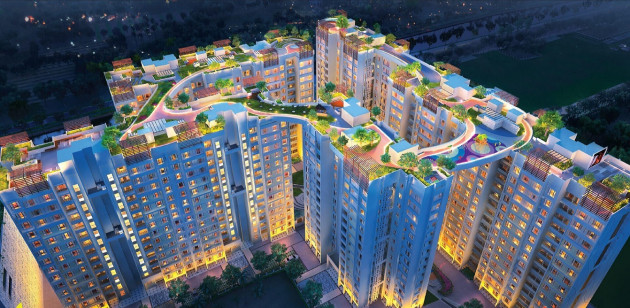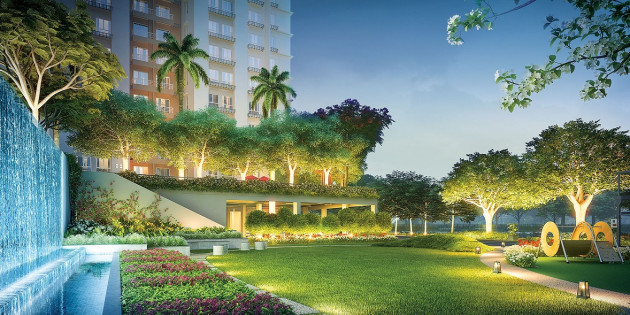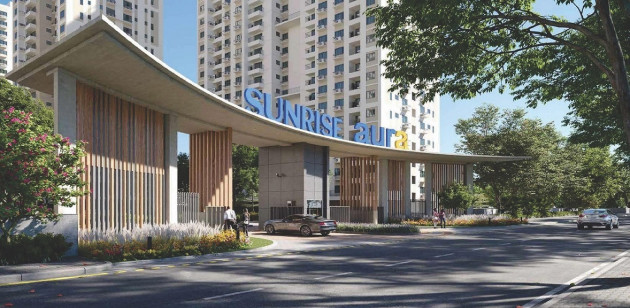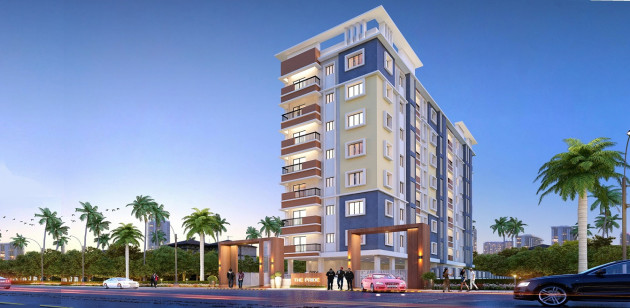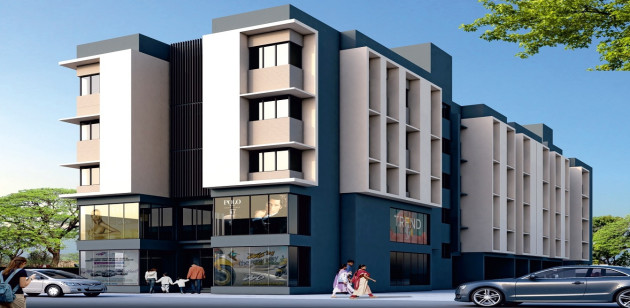Project Overview
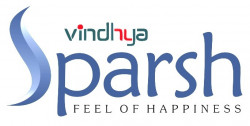
Southern Bypass, Kolkata, WB
Residence Type
Apartments
CONSTRUCTION STATUS
Under Construction
Land Area
90 Cottah (Approx)
Builtup Area
Carpet Area
Handover
December, 2026
BLOCKS & UNITS
1 Block | 63 Flats
Floors
G+5 Storey
Site Address
Vindhya Sparsh, Southern Bypass, Kolkata
Why You Choose Vindhya Sparsh
It is a home with new feel of hapiness waiting for you off Southern Bypass near Lions Calcutta Vidya Mandir. It is a place where living gets completeness. An array of aesthetic and luxurious amenities completing the privileges of a great lifestyle.
Amenities
 Community Hall
Community Hall
 Multipurpose Court
Multipurpose Court
 Party Lawn
Party Lawn
 Swimming Pool
Swimming Pool
 Walking Trails
Walking Trails
 Yoga Deck
Yoga Deck
Specifications
Kitchen
- Granite counter
- Stainless steel sink
- Dado of Ceramic tiles upto 3 ft. above the counter platform Electrical point for refrigerator, water purifier, microwave chimney, or exhaust fan
Wall Finish
- External Wall : All guard waterproof base paint.
- Internal Wall : Wall Putty.
Flooring
- Vitrified tiles in entire flat
- Kitchen & Toilet with anti-skid Ceramic tiles
- Staircase with half landing granite balance kota/marble Lobby with Vitrified tiles
- Lift fascia of Granite tiles
Toilet
- Dado glazed tiles on the walls upto door level
- Premium quality sanitary and CP fittings (reputed make)
- Electrical point for geyser and exhaust fan
- Plumbing provision for hot/cold water line
Budget
| Unit Type | Size (Sq-Ft) | Area Type | Price Range (₹) | Units |
|---|---|---|---|---|
| 2 BHK | 881 - 899 | Super Buildup Area | On Request | |
| 3 BHK | 1047 - 1104 | Super Buildup Area | On Request |
| Property Addon | Description |
|---|---|
| Additional Charges | On Request |
*Request to call us for current availability details.
Location
Developed By

Contact Info
For Further Details
CALL SALES MANAGER:
9830265341
OR MAIL TO:
info@liyaans.com
Similar Projects

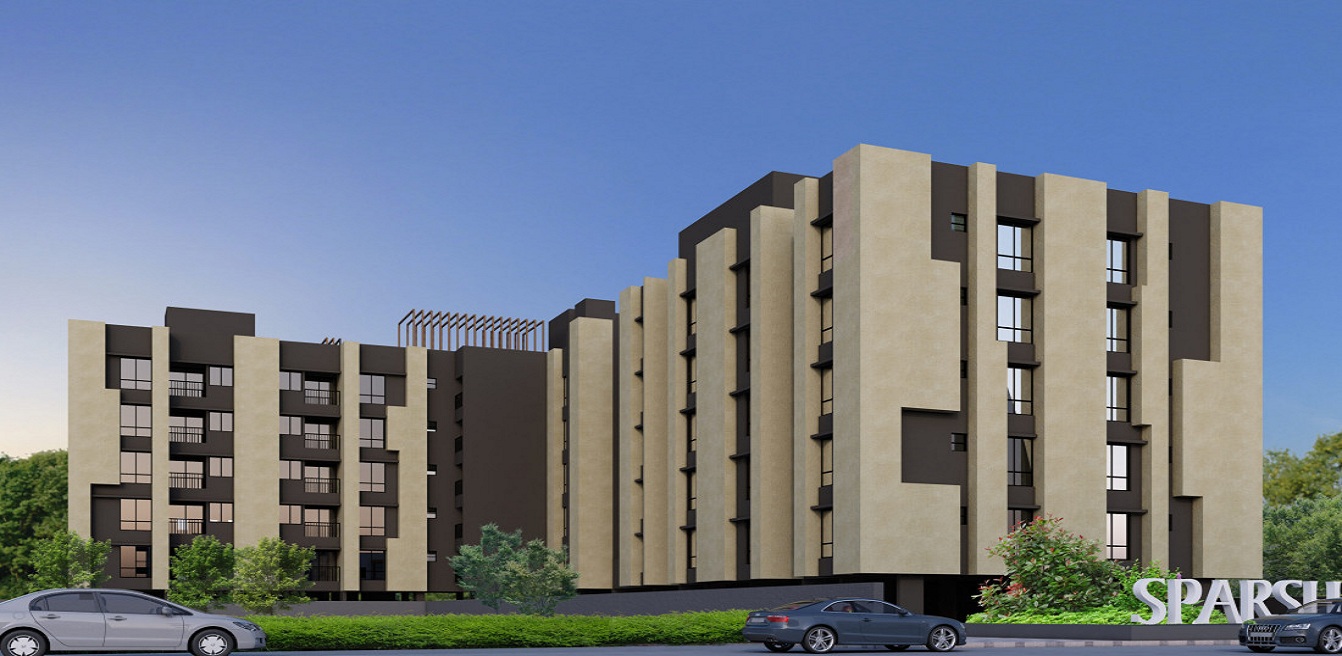
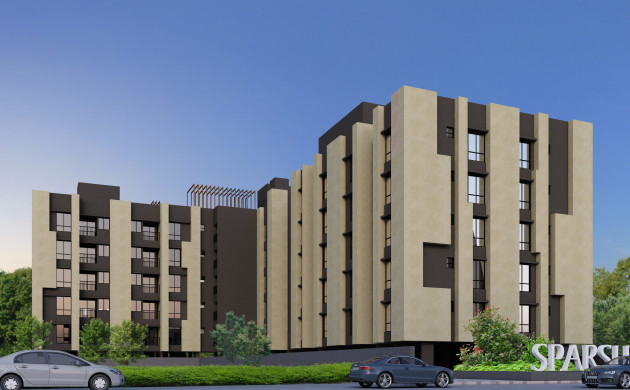
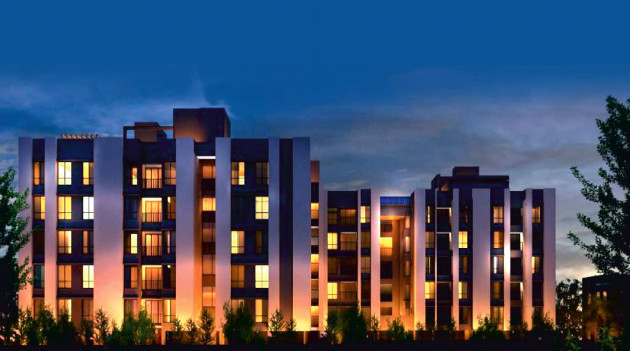
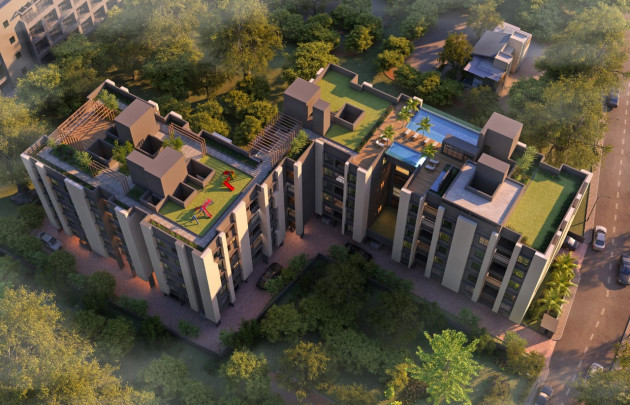
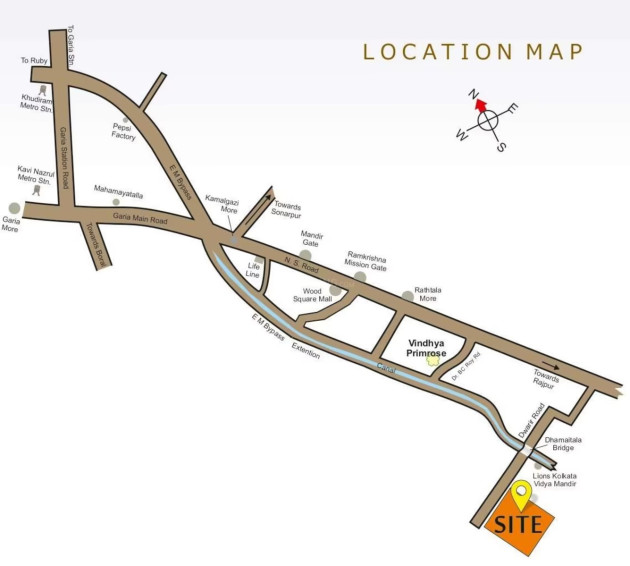
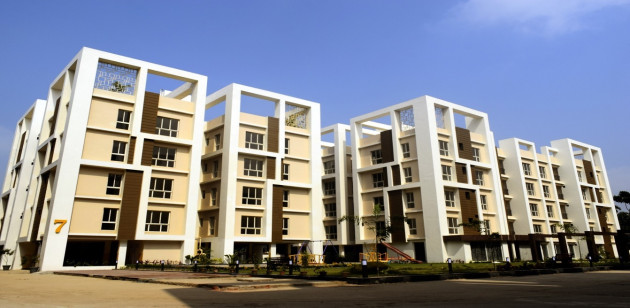
 Whatsapp
Whatsapp
