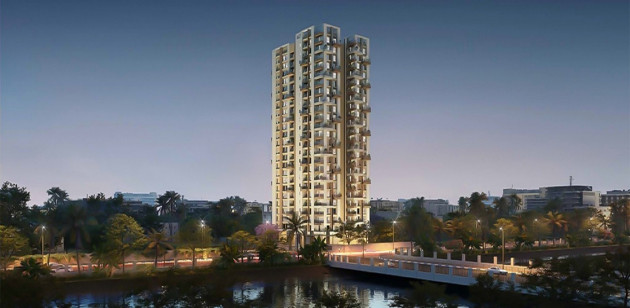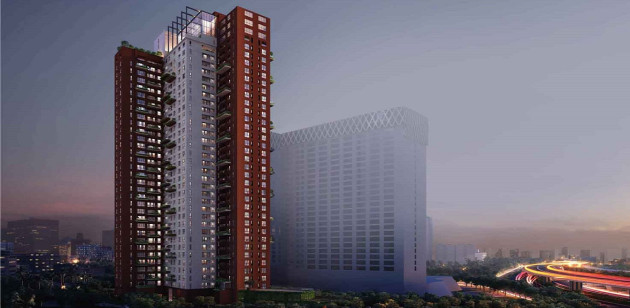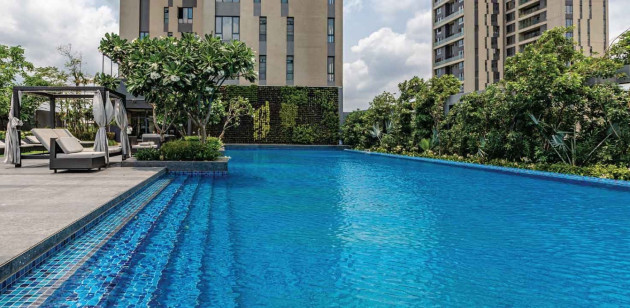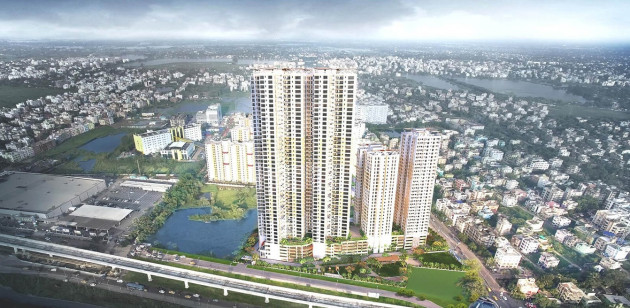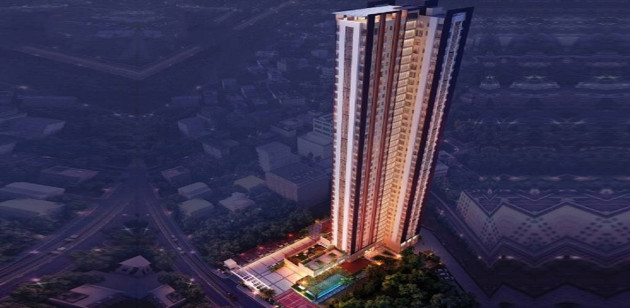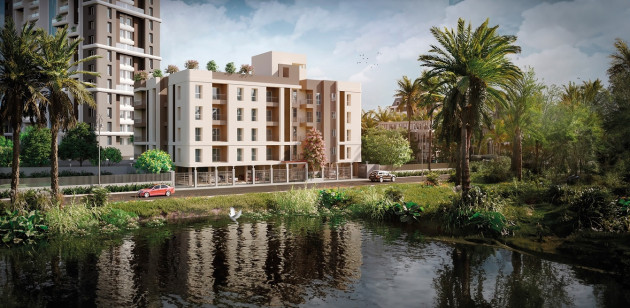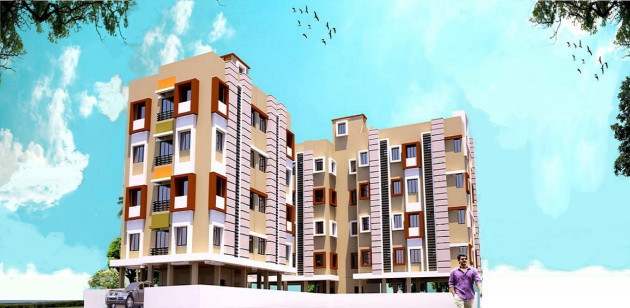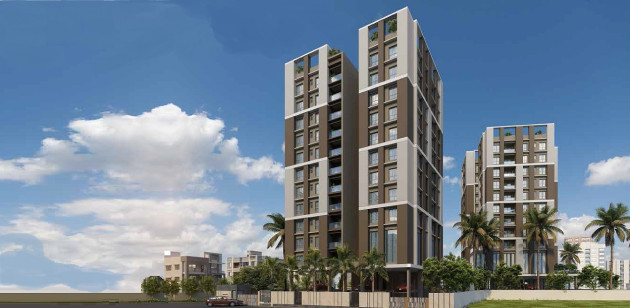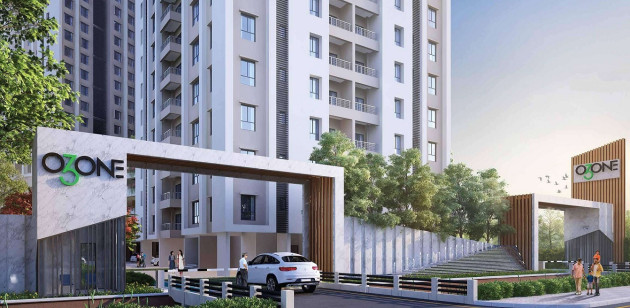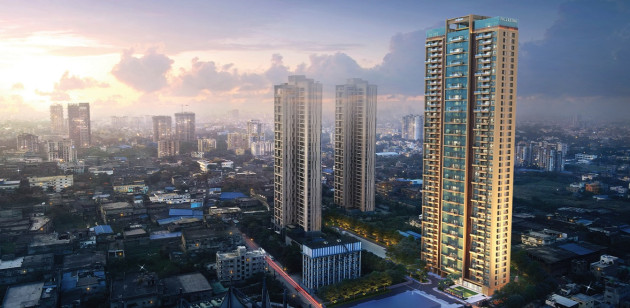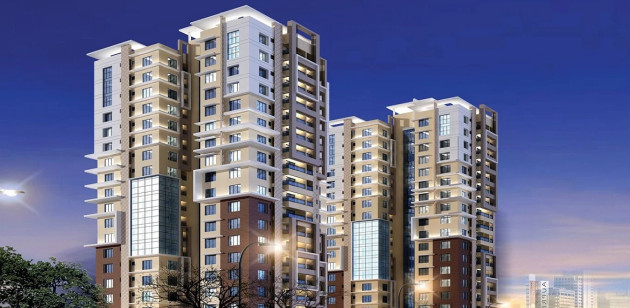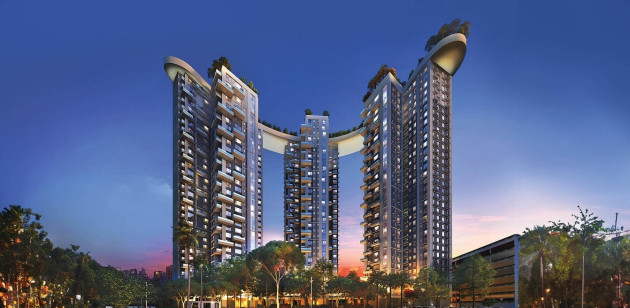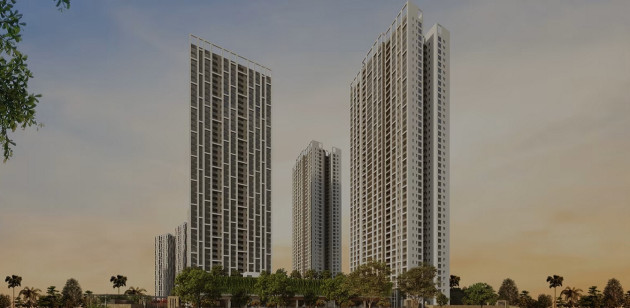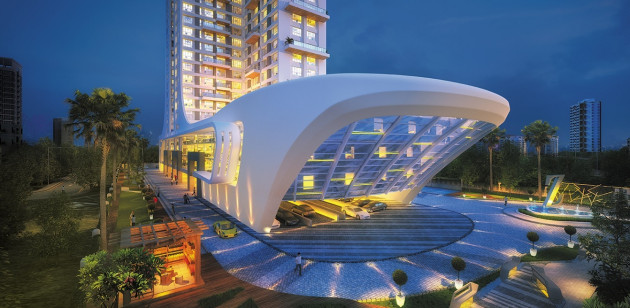Project Overview

EM Bypass, Kolkata, WB
Residential Property Type
Apartments
CONSTRUCTION STATUS
Under Construction
Land Area
Builtup Area
Open Area
BLOCKS & UNITS
1 Tower | 60 Units
Floors
G+12 Storey
Site Address
4Sight Vivante, EM Bypass, Kolkata
Why You Choose 4Sight Vivante
One of the best high rise residential projects in EM Bypass South Kolkata near Khudiram Metro Station. Buy luxury apartments with world class facilities. All modern amenities tucked up in the open area of the roof.
Amenities
 CCTV Surveillance
CCTV Surveillance
 Community Hall
Community Hall
 Indoor Games Room
Indoor Games Room
 Multi Gym
Multi Gym
 Rooftop Swimming Pool
Rooftop Swimming Pool
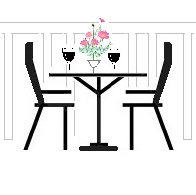 Terrace Lounge
Terrace Lounge
Specifications
Bedrooms
- Vitrified tiles flooring
- Interior with Wall putty.
Living and Dining Room
- Vitrified tiles flooring
- Interior with Wall putty.
Kitchen
- Granite platform, Stainless still sink.
- Ceramic/ Vitrified tiles flooring.
- Dado tiles up to lintel level from cooking platform.
- Electrical point for refrigerator, aqua guard and exhaust fan.
Bathrooms
- Ceramic/ Vitrified tiles flooring.
- Glaze tiles up to lintel level.
- Sanitary ware of reputed brand.
- CP fitting of standard make.
- Electrical point for Geyser and Exhaust fan (in both bathroom).
- Plumbing provision for Hot & Cold water line.
Budget
| Unit Type | Size (Sq-Ft) | Area Type | Price Range (₹) | Units |
|---|---|---|---|---|
| 2 BHK | 994 | Super Buildup Area | On Request |
| Property Addon | Description |
|---|---|
| Additional Charges | On Request |
*Request to call us for current availability details.
Location
Developed By

Ganguly Group : Ganguly Group is one of the leading real estate developers & builders in Kolkata. The developer has been building the best premium quality residential projects in Kolkata for more than 18 years....
4Sight Vivante - Brochure
Want to Know More
 Download Brochure
Download Brochure
Contact Info
For Further Details
CALL SALES MANAGER:
9830265341
OR MAIL TO:
info@liyaans.com
Similar Projects

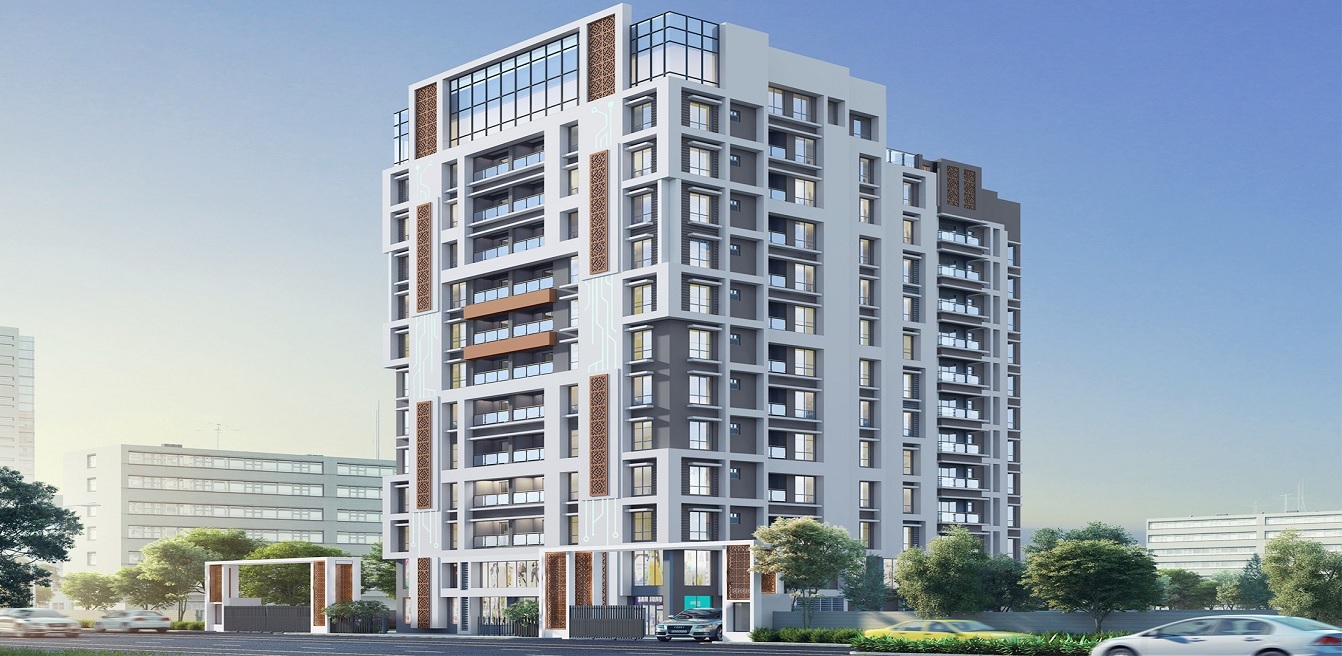
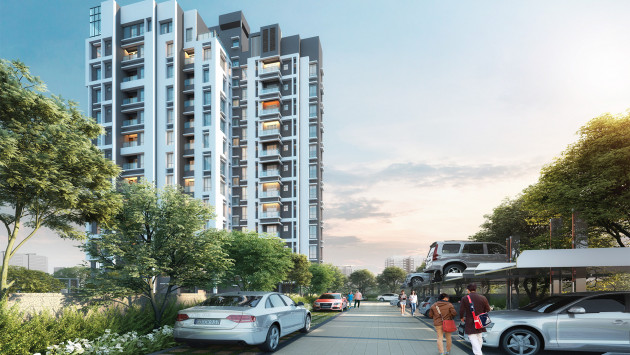
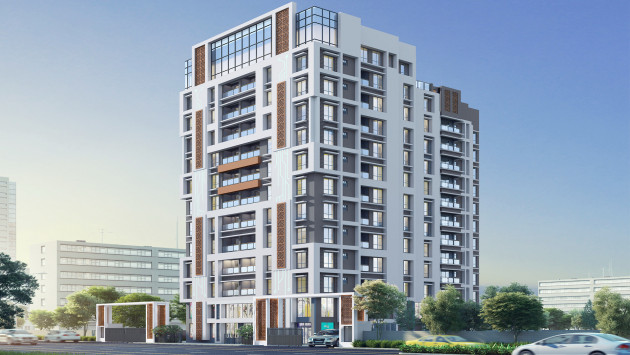
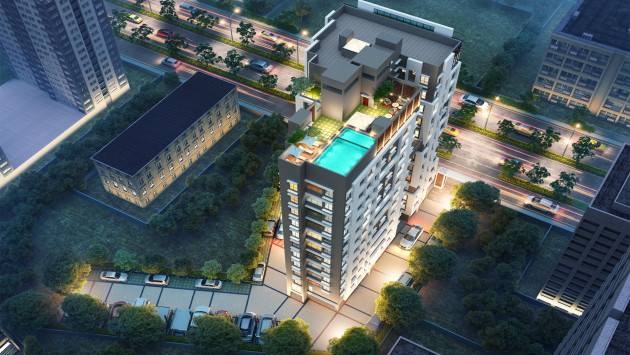
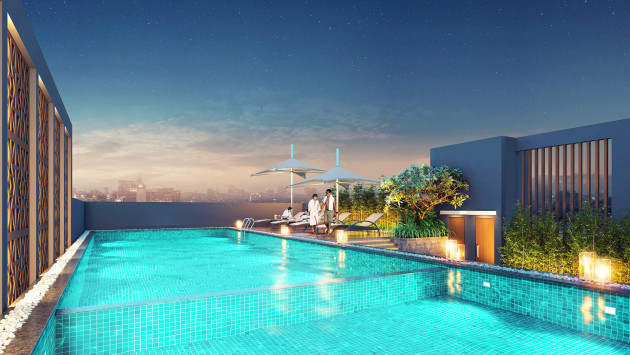
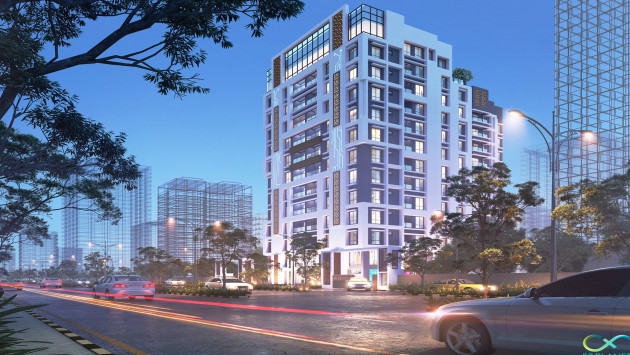
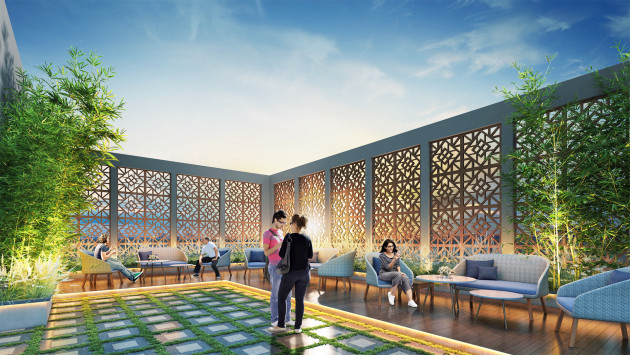
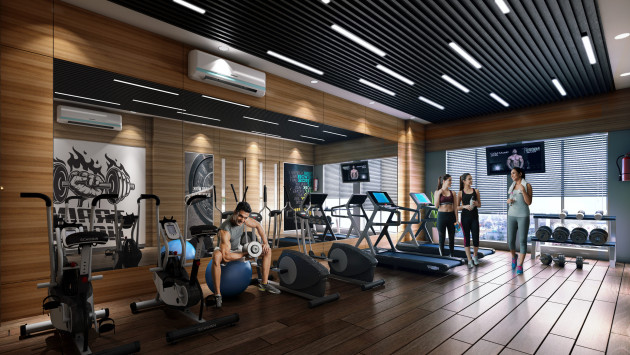
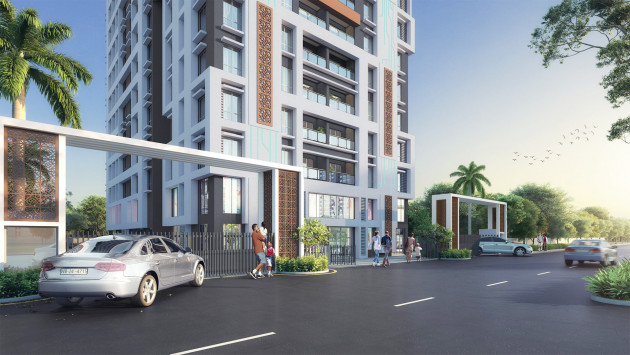
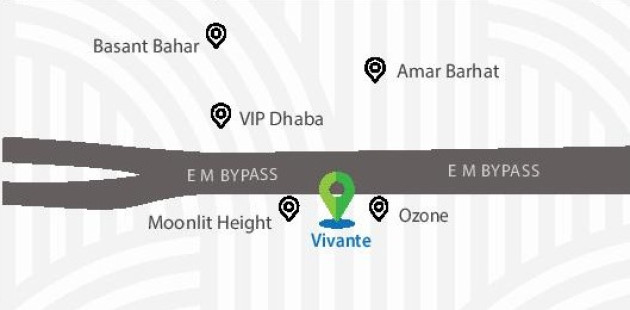
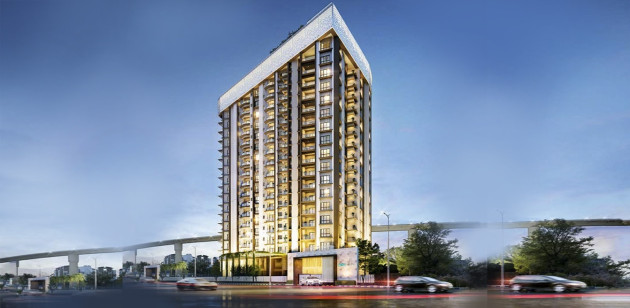
 Whatsapp
Whatsapp
