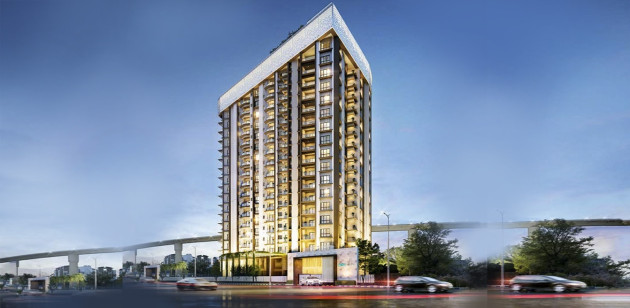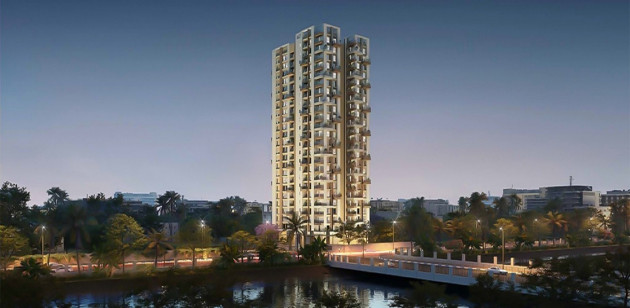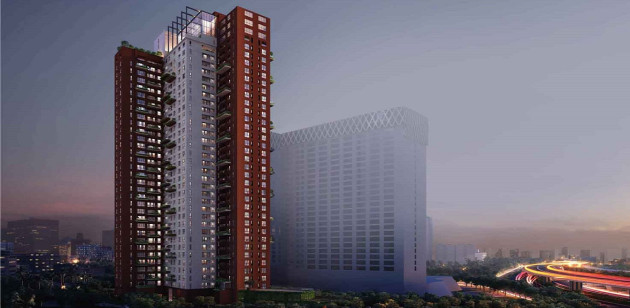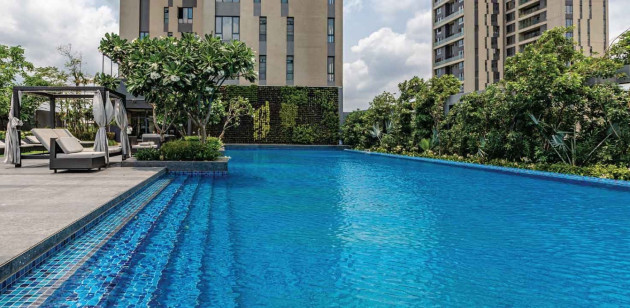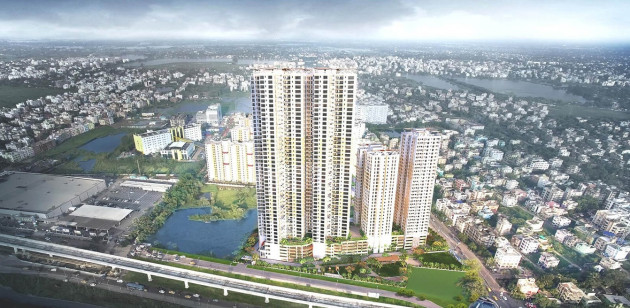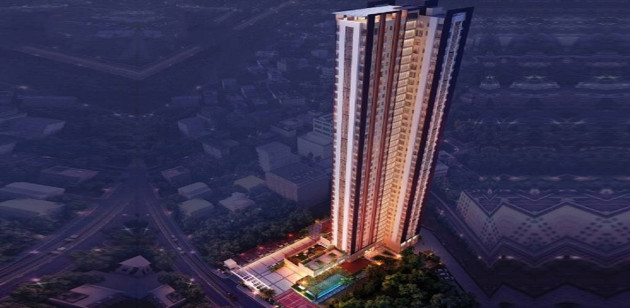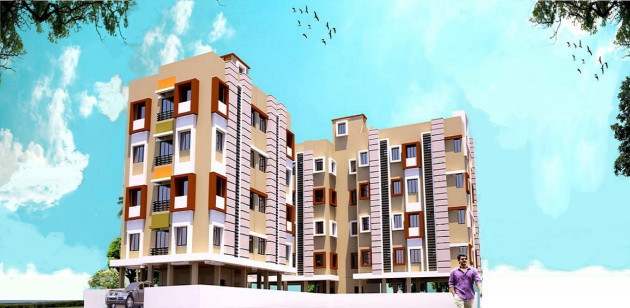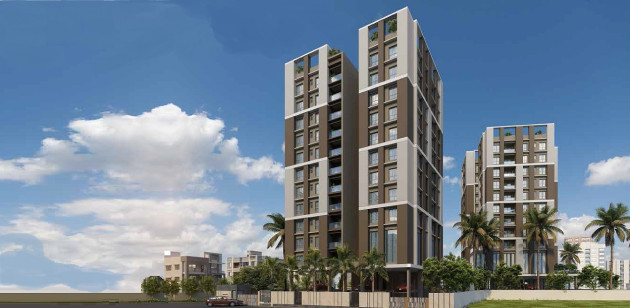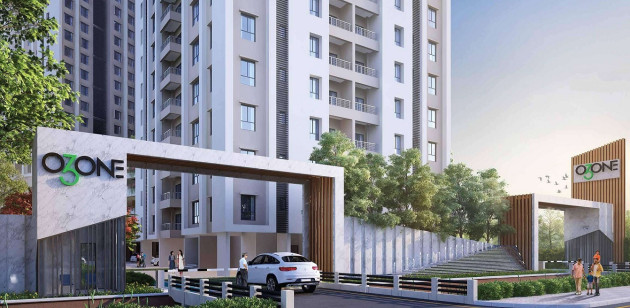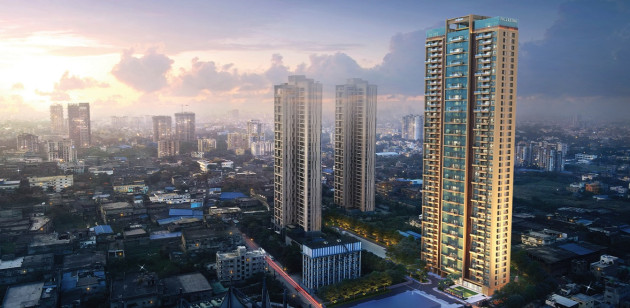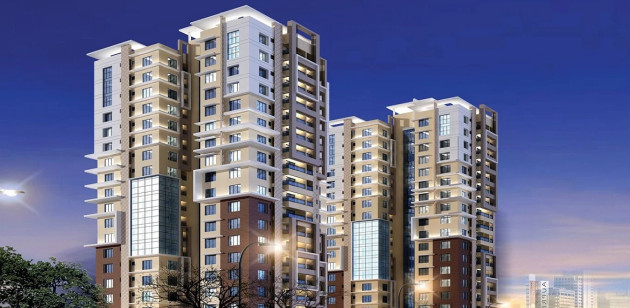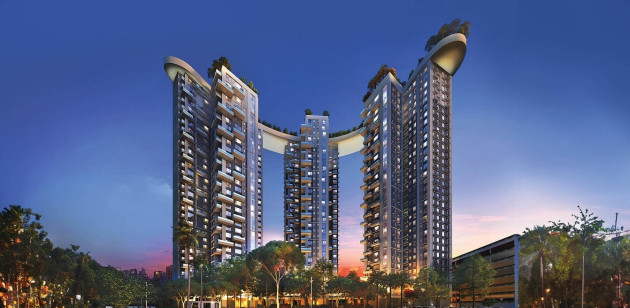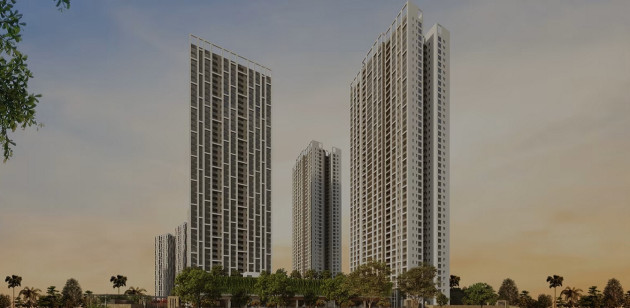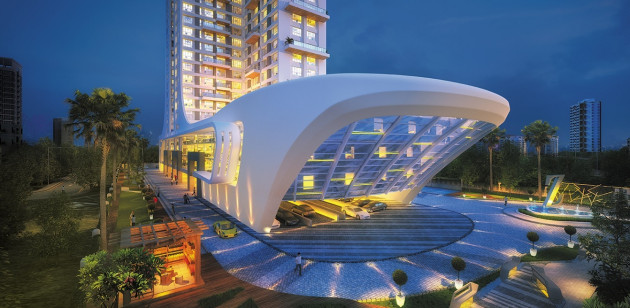Project Overview

EM Bypass, Kolkata, WB
Residential Property Type
Apartments
CONSTRUCTION STATUS
Under Construction
Land Area
21.78 Cottah (Approx.)
Builtup Area
Open Area
BLOCKS & UNITS
1 Block | 23 Units
Floors
G+4 Storey
Site Address
Merlin Isle, EM Bypass, Kolkata
Why You Choose Merlin Isle
It is a lifestyle destination filled with the footprint of nature. This serene urban isle presents contemporary homes amidst green surroundings. Strategically located in EM Bypass, Kolkata.
Amenities
 Aerobics
Aerobics
 Children's Play Area
Children's Play Area
 Crèche
Crèche
 Gymnasium
Gymnasium
 Indoor Games Room
Indoor Games Room
 Jacuzzi
Jacuzzi
Specifications
Bedrooms
- Flooring: Vitrified Tiles
- Walls and Ceiling: Putty
- Doors: Frame with Commercial Flush Door
- Windows: Aluminium powder coated windows with glass panels
- Hardware & Fittings: Branded locks and hardware fittings of Yale,Hafle, Dorset or equivalent make
- Electrical: Modular Switches of Havells / Crabtree or equivalent make with Copper Wiring
- Air Conditioner: Split Air-Conditioning in bedrooms
Living Room
- Flooring: Vitrified Tiles
- Walls and Ceiling: Putty
- Main Door: Frame with laminated flush door
- Windows: Aluminium powder coated windows with glass panels
- Hardware & Fittings: Branded locks and hardware fittings of Yale, Hafle, Dorset or equivalent make
- Electrical: Modular Switches of Havells/Crabtree or equivalent make with Copper Wiring
- Air Conditioner: Split Air-Conditioning in living/dining rooms
Toilet
- Flooring: Anti-skid Ceramic Tiles
- Wall: Ceramic Tiles up to 7 feet height
- Ceiling: Putty
- Door: Wooden Frame with Commercial Flush Door
- Hardware & Fittings: Branded locks and hardware fittings of Yale, Häfele, Dorset or equivalent make
- Windows: Aluminium powder coated Window with glass panes and provision for exhaust fan
- Sanitary ware: Kohler/Jaquar or equivalent make
- CP Fittings: Kohler/Jaquar or equivalent make
Kitchen
- Flooring Matt Finish Ceramic Tiles
- Wall: Ceramic Tiles dado up to 2 Feet height above the counter
- Door: Frame with Commercial Flush Door
- Ceiling: Putty
- Hardware & Fittings: Branded locks and hardware fittings of Yale, Häfele, Dorset or equivalent make
- Window: Aluminium powder coated window with glass panes and provision for exhaust fan
- Counter: Granite
- Plumbing: Stainless Steel Sink
- Electrical: Modular Switches of Havells/Crabtree or equivalent make with Copper Wiring
Budget
| Unit Type | Size (Sq-Ft) | Area Type | Price Range (₹) | Units |
|---|---|---|---|---|
| 2 BHK | 896 | Buildup Area | On Request | |
| 3 BHK | 953 - 1136 | Buildup Area | On Request |
| Property Addon | Description |
|---|---|
| Additional Charges | On Request |
*Request to call us for current availability details.
Location
Developed By

Emanated in 1984, Merlin Group is now one of the pre-eminent conglomerates in the real estate industry in India, having a plenitude of prestigious residential and commercial complexes, office buildings and townships to its credit over the past three decades. Its presence spans across Kolkata, Ahmedabad, Raipur, Pune, Chennai as well as Colombo....
Merlin Isle - Brochure
Want to Know More
 Download Brochure
Download Brochure
Contact Info
For Further Details
CALL SALES MANAGER:
9830265341
OR MAIL TO:
info@liyaans.com
Similar Projects

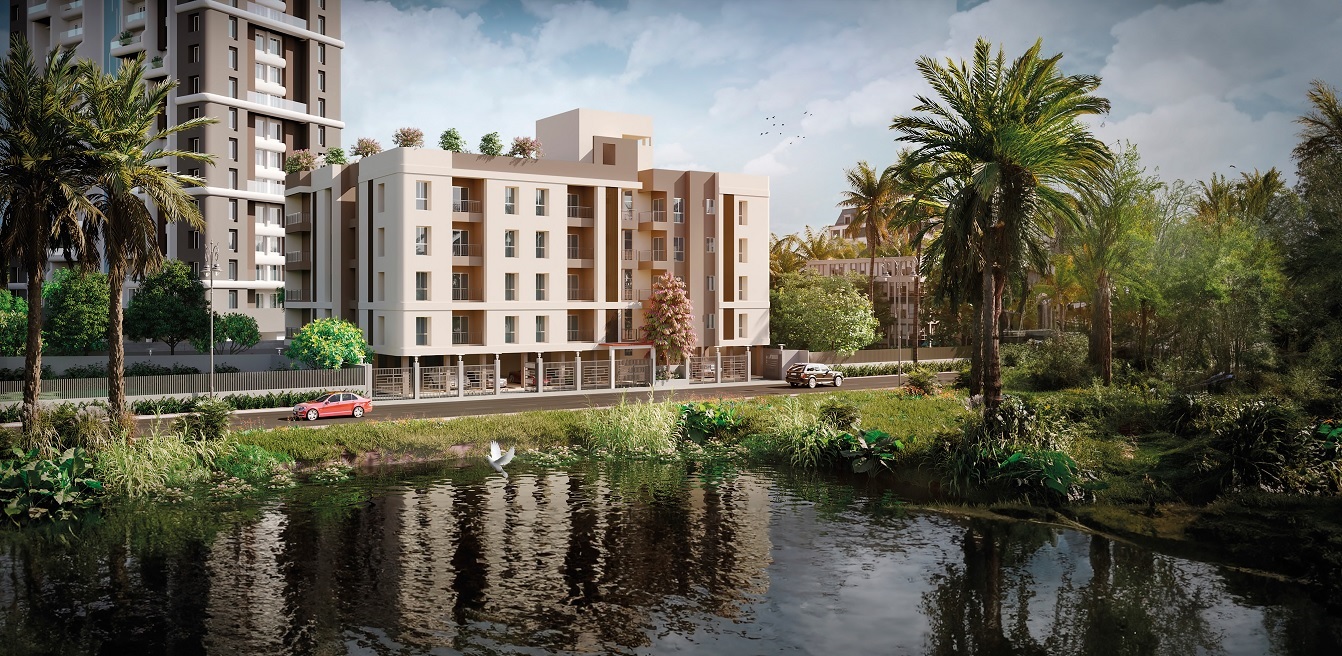
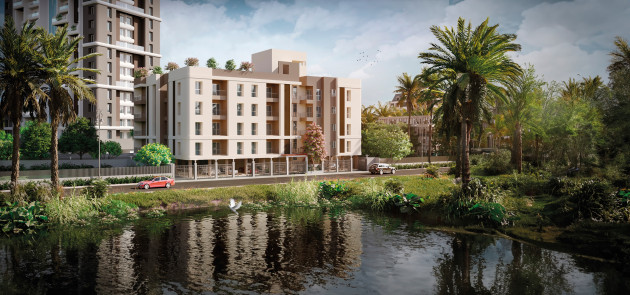
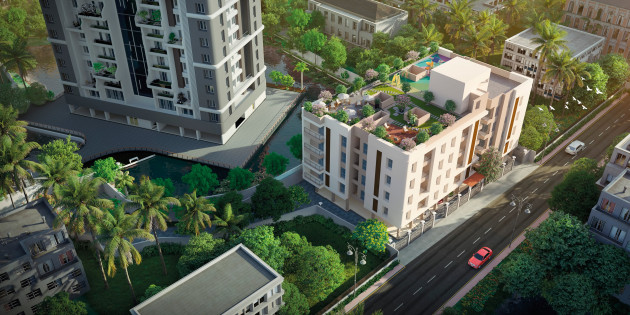
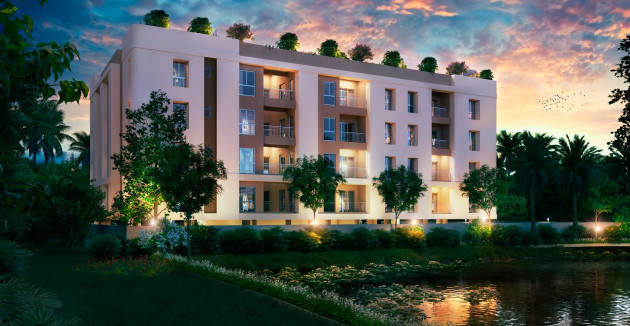
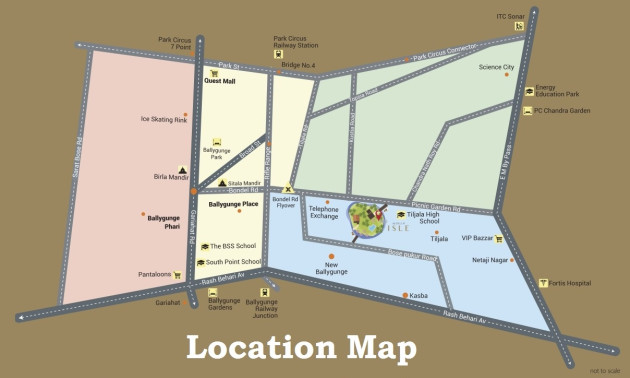
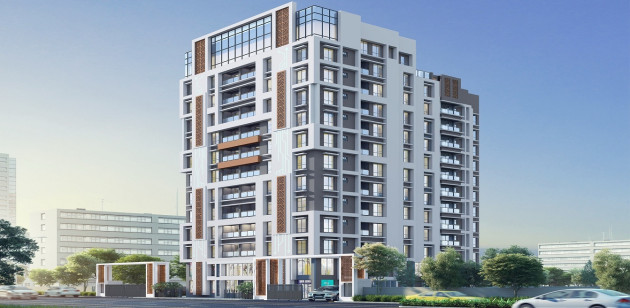
 Whatsapp
Whatsapp
