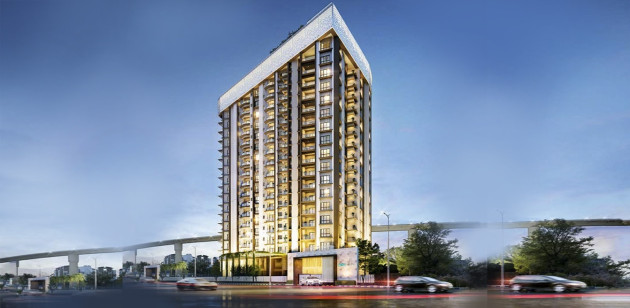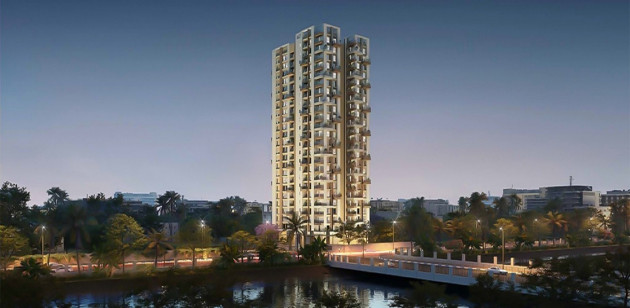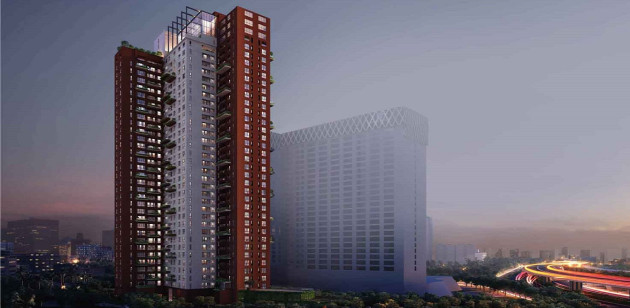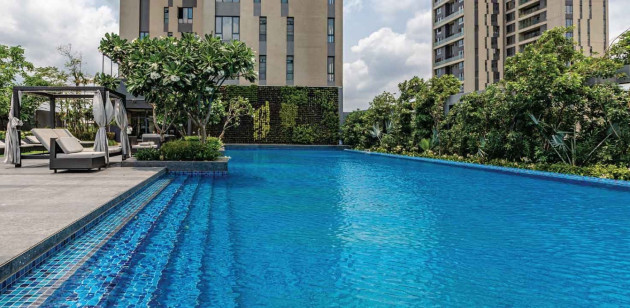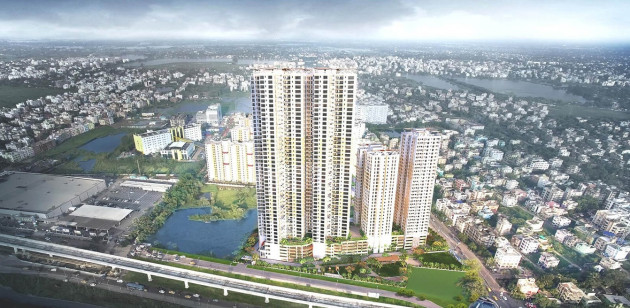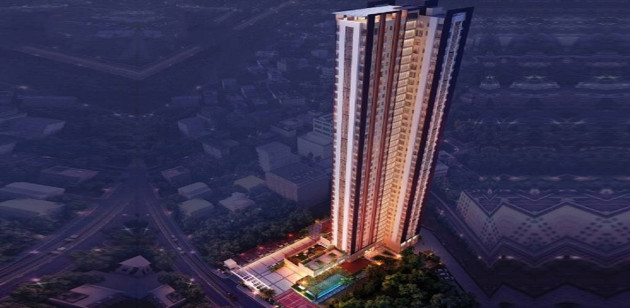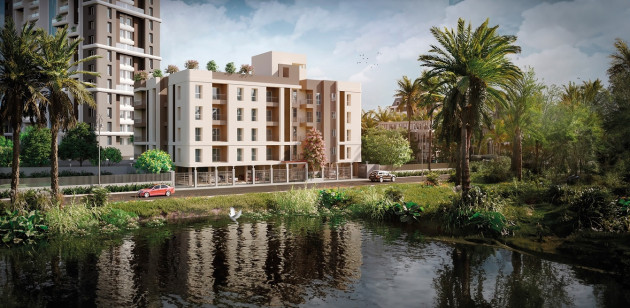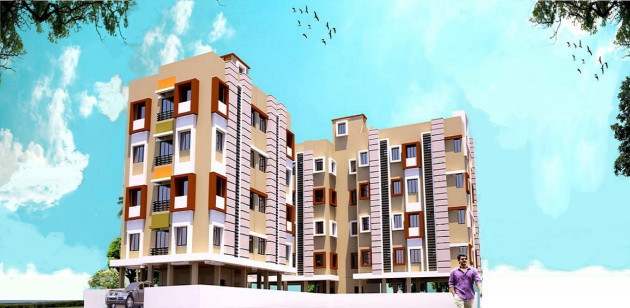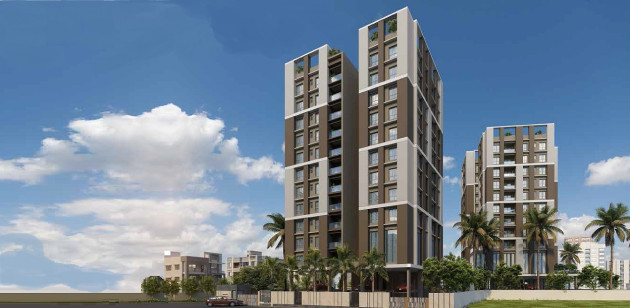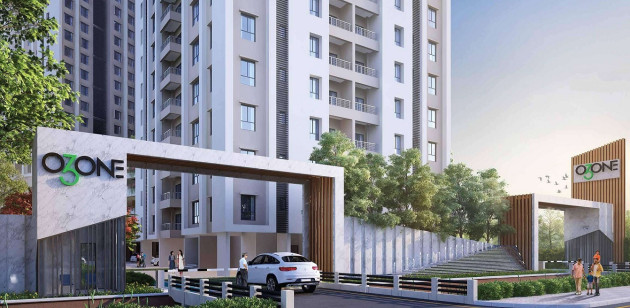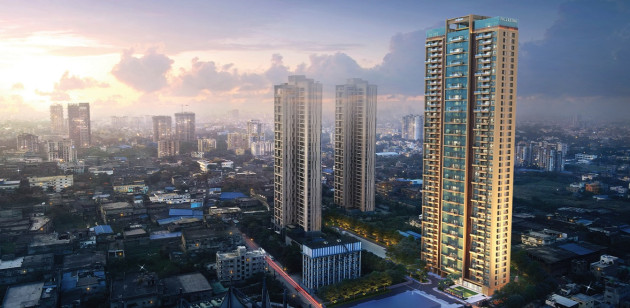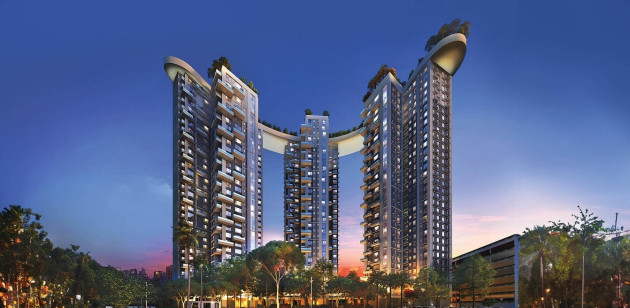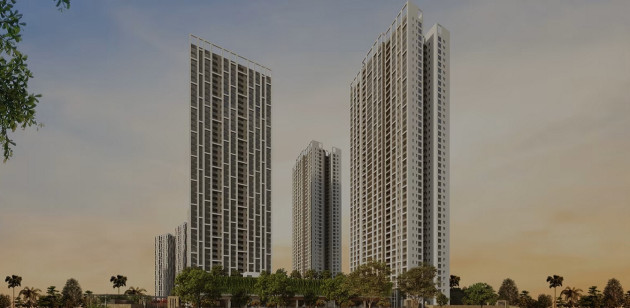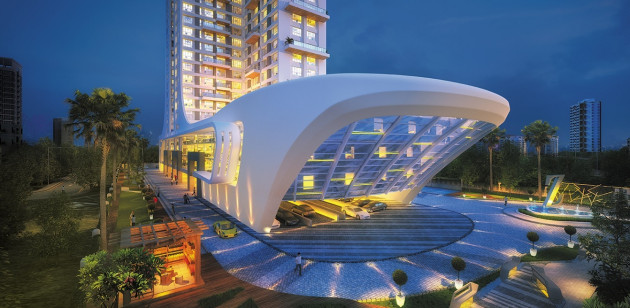Project Overview

EM Bypass, Kolkata, WB
Residential Property Type
Apartments
CONSTRUCTION STATUS
Under Construction
Land Area
80 Katha (Approx.)
Builtup Area
Open Area
BLOCKS & UNITS
2 towers | 152 Units
Floors
B+G+7, G+19 Storey
Site Address
Rajwada Altitude, EM Bypass, Kolkata
Why You Choose Rajwada Altitude
Luxury and elevated living on EM Bypass, Kolkata; Only few minutes drive from Khudiram Metro Station. Approx. It brings together modern conveniences, elevated standard of living, locational advantages and unbelievable affordability.
Amenities
 AC Community Hall
AC Community Hall
 AC Gymnasium
AC Gymnasium
 Indoor Games
Indoor Games
 Kids' Play Area
Kids' Play Area
 Swimming Pool
Swimming Pool
 Terrace garden
Terrace garden
Specifications
Kitchen
- Cooking Platform with Granite.
- Stainless steel sink.
- Glazed tiles up to 2ft above cooking platform.
Bathrooms
- Glazed tiles up to a height of 6ft.
- CP bath fittings & sanitary fittings by leading manufacturer.
- Gyser point in both toilet.
Flooring
- Entire flat with Vitrified Tiles flooring.
- Stairs and lobby floor with Marble.
- Car parking area flooring with Wonder crete.
Walls
- Internal: Putty finish.
- External: Finishing with Weather coat paint & graceful elevation
Budget
| Unit Type | Size (Sq-Ft) | Area Type | Price Range (₹) | Units |
|---|
| Property Addon | Description |
|---|---|
| Additional Charges | On Request |
*Request to call us for current availability details.
Location
Developed By

Contact Info
For Further Details
CALL SALES MANAGER:
9830265341
OR MAIL TO:
info@liyaans.com
Similar Projects

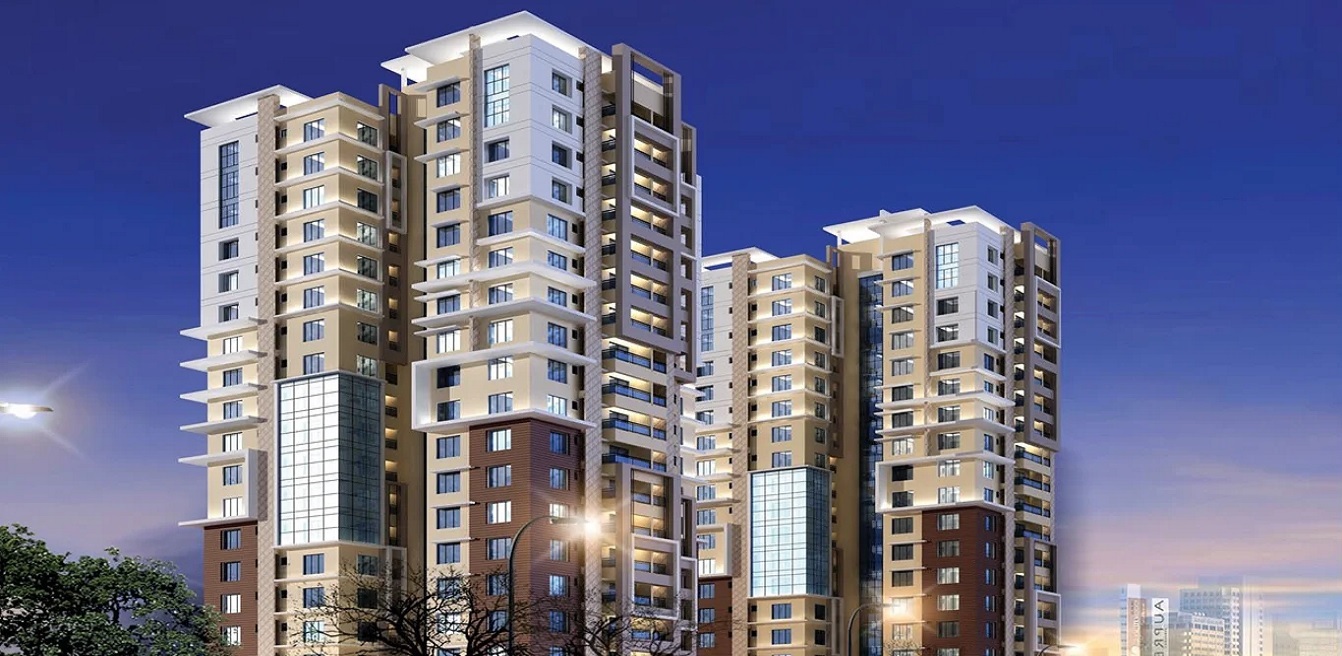
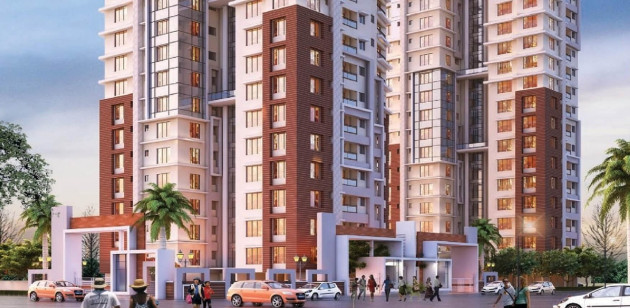
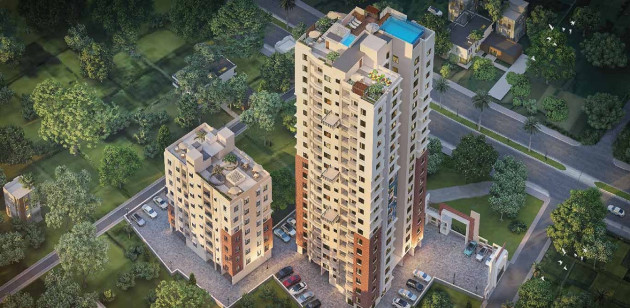
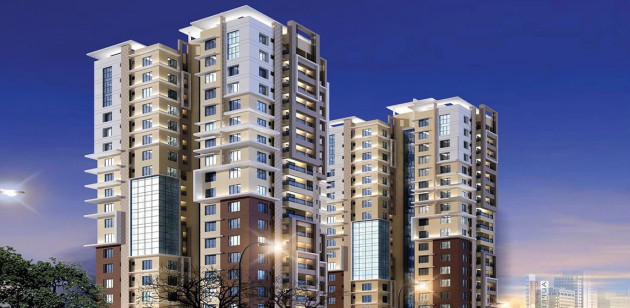
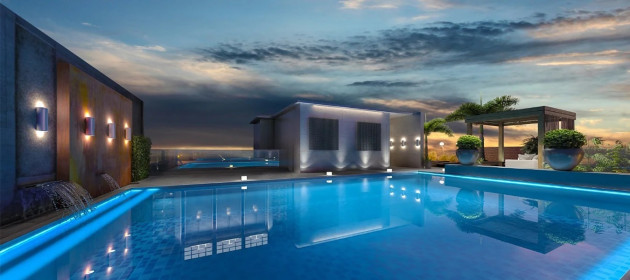
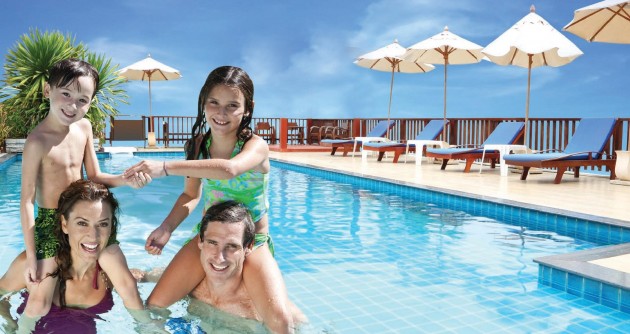
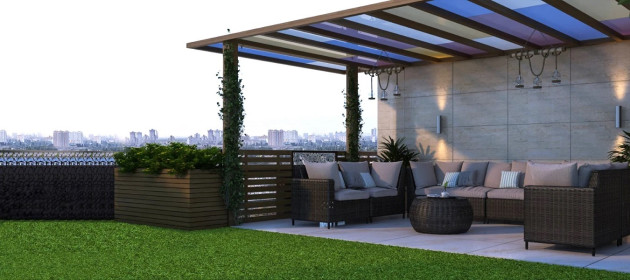
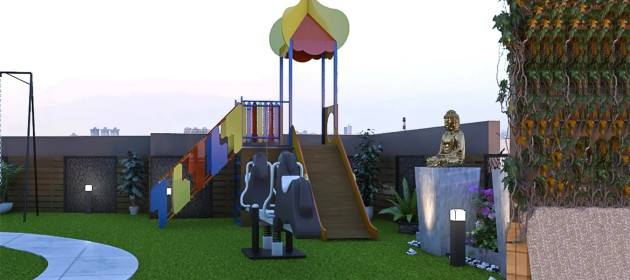
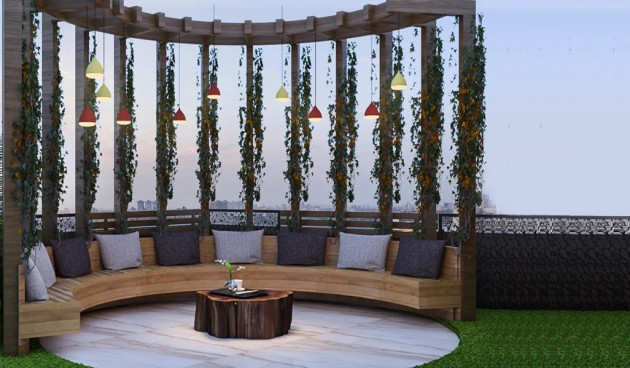
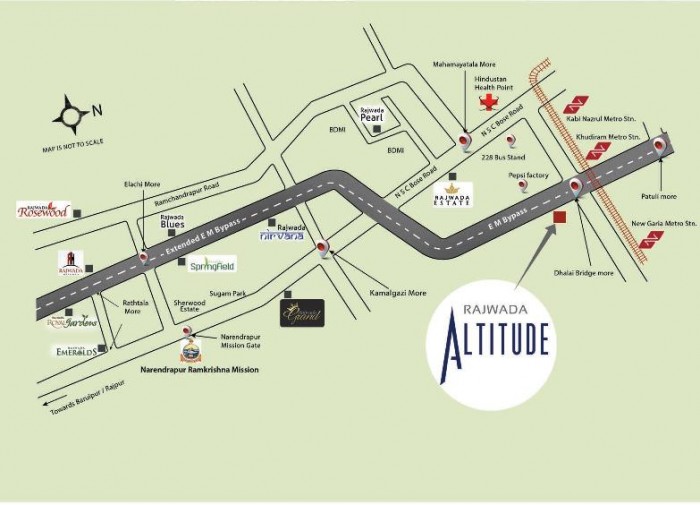
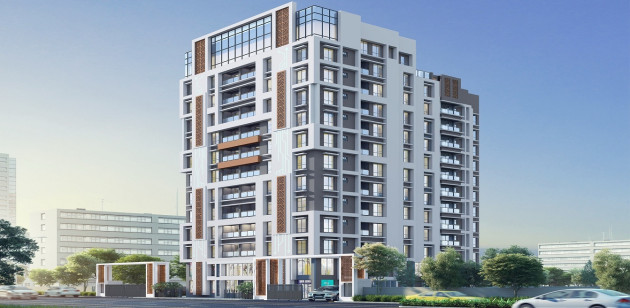
 Whatsapp
Whatsapp
