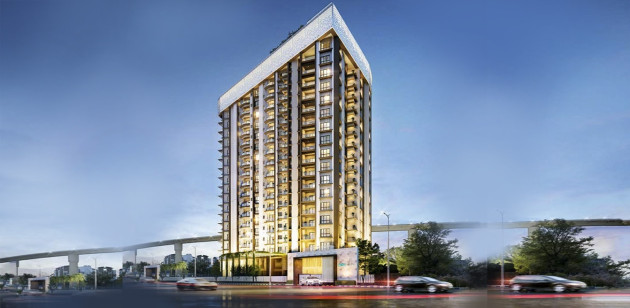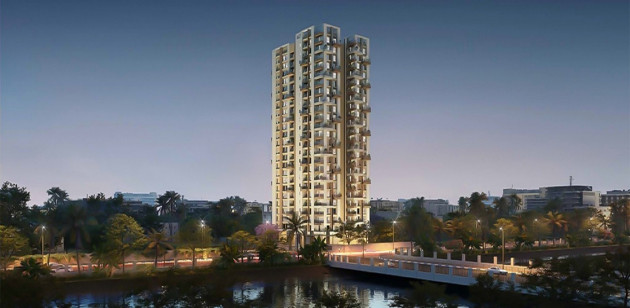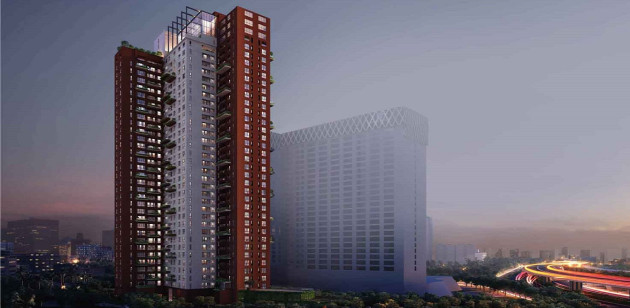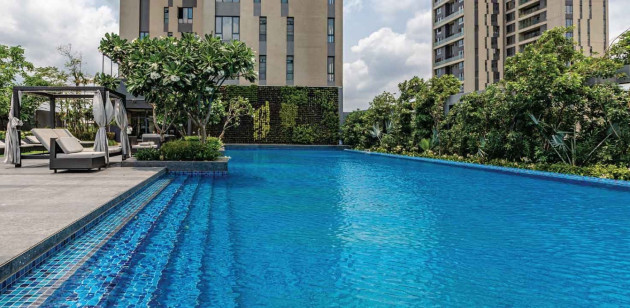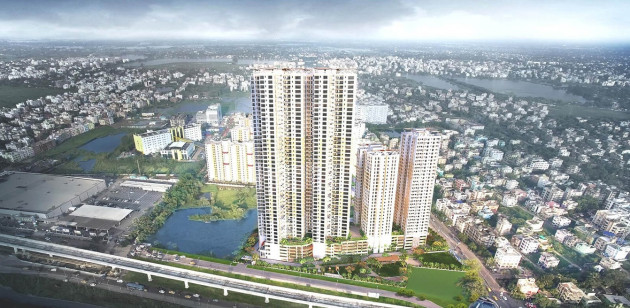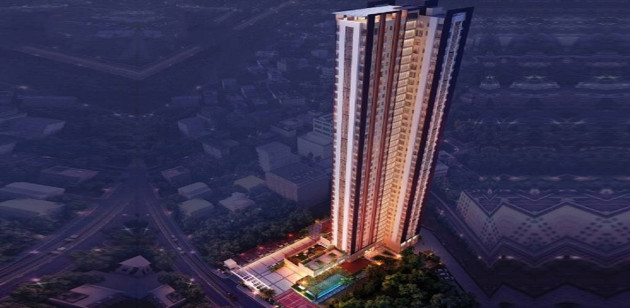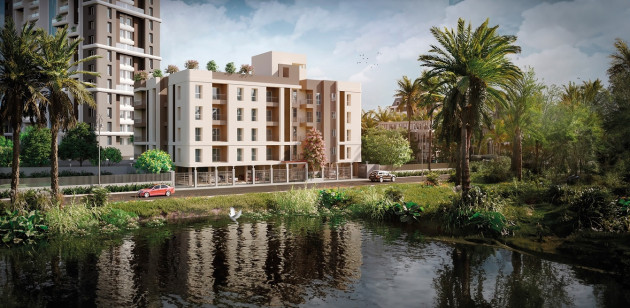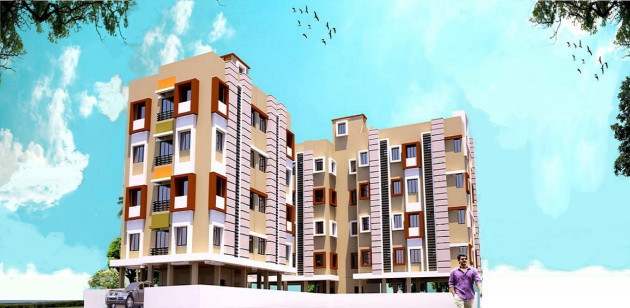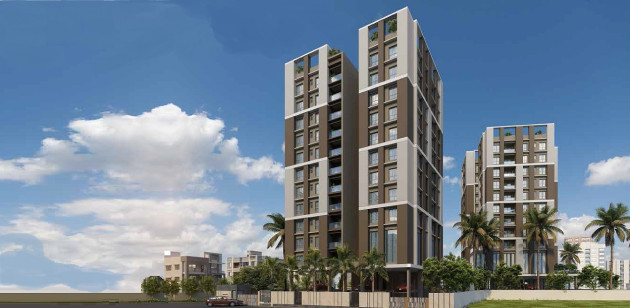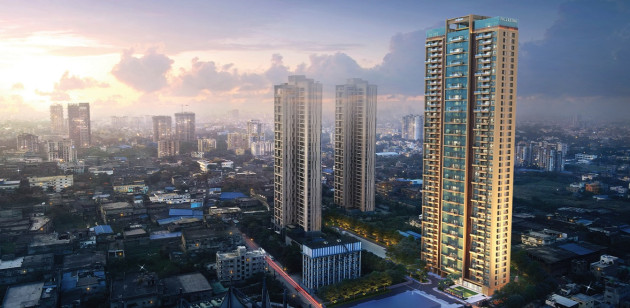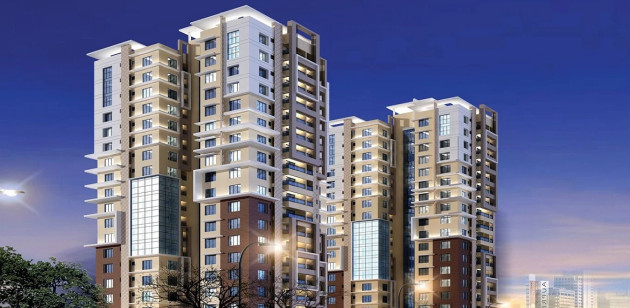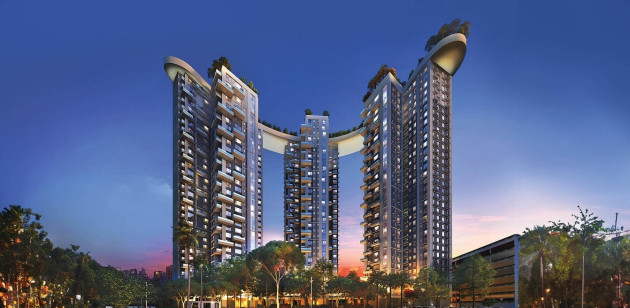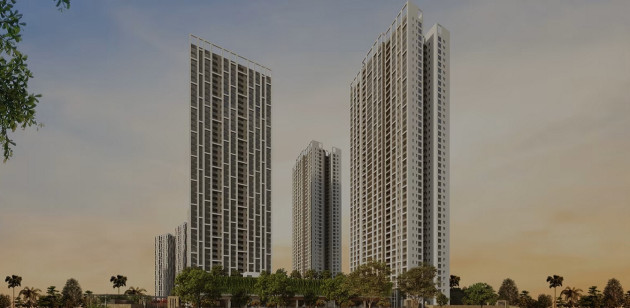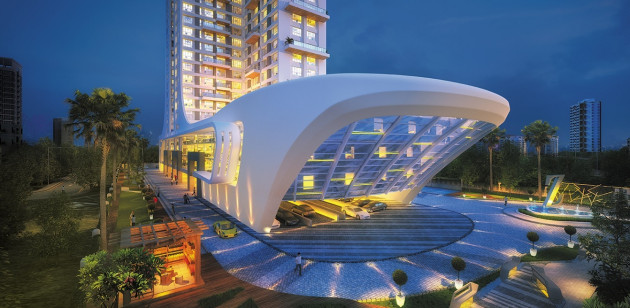Project Overview
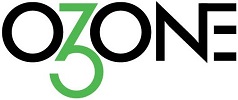
EM Bypass, Kolkata, WB
Residential Property Type
Apartments
CONSTRUCTION STATUS
Under Construction
Land Area
Builtup Area
Open Area
BLOCKS & UNITS
7 Blocks | 530 Flats
Floors
B+G+17 - B+G+24 Storey
Site Address
Ozone, EM Bypass, Kolkata
Why You Choose Ozone
It is one of the most sought-after luxurious green buildings on EM Bypass near Kamagazi More. Buy luxury flats with advanced set of amenities. Live amidst tranquil nature, away from the hustle-bustle of city life.
Amenities
 Amphitheatre
Amphitheatre
 Ciniplex
Ciniplex
 Gymnasium
Gymnasium
 Indoor Games Room
Indoor Games Room
 Jacuzzi
Jacuzzi
 Swimming Pool
Swimming Pool
Specifications
Bedrooms
- Wall: Putty finish
- Flooring: Vitrified tiles
Living and Dining Room
- Wall: Putty finish
- Flooring: Vitrified tiles
Kitchen
- Flooring: Anti-skid tiles
- Counter: Granite slab with a stainless steel sink with drain board
- Wall: Wall tiles up to 2 ft height on all around wall over granite counter
Bathrooms
- Flooring: Anti-skid tiles
- Wall: Dado in ceramic tiles up to door height
Budget
| Unit Type | Size (Sq-Ft) | Area Type | Price Range (₹) | Units |
|---|---|---|---|---|
| 3 BHK | 1597 | Super Buildup Area | On Request | |
| 4 BHK | 2065 | Super Buildup Area | On Request |
| Property Addon | Description |
|---|---|
| Additional Charges | On Request |
*Request to call us for current availability details.
Location
Developed By

Srijan Realty : One of the leading real estate companies of eastern India with its presence in Kolkata, Asansol and Burdwan in Eastern India & Chennai in the South. They start real estate development in 2003. They focus on quality and technical competence with customer Satisfaction....
Contact Info
For Further Details
CALL SALES MANAGER:
9830265341
OR MAIL TO:
info@liyaans.com
Similar Projects

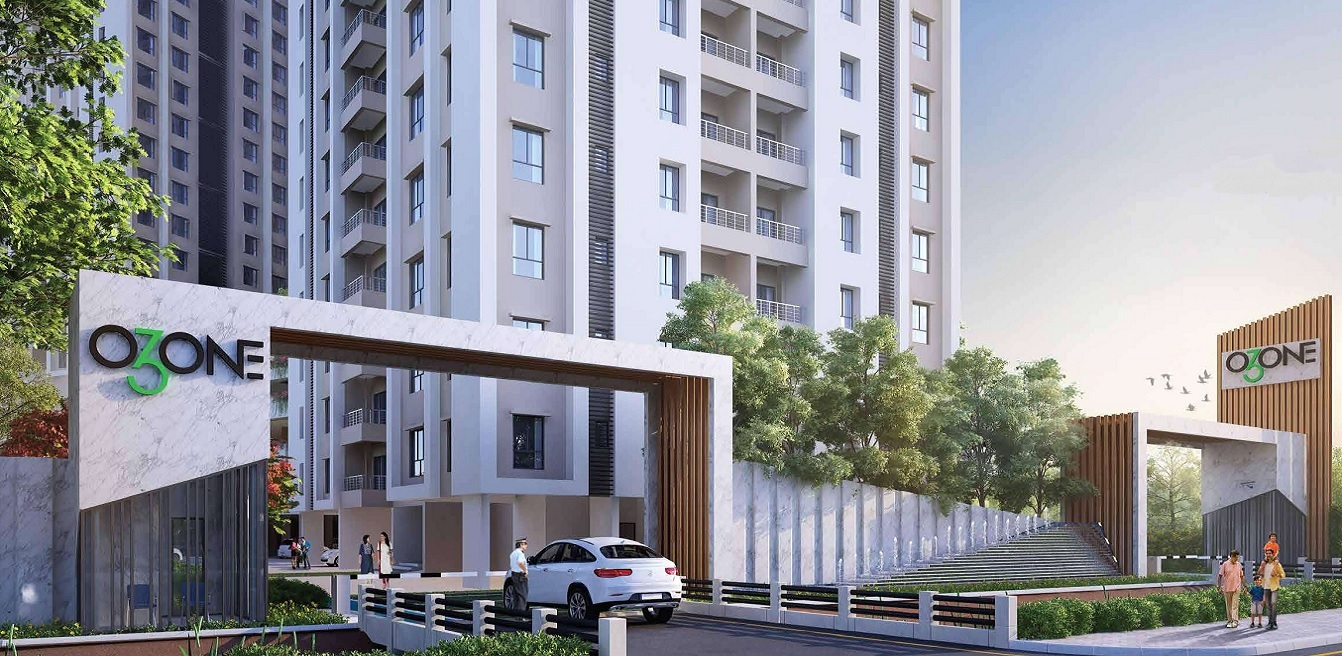
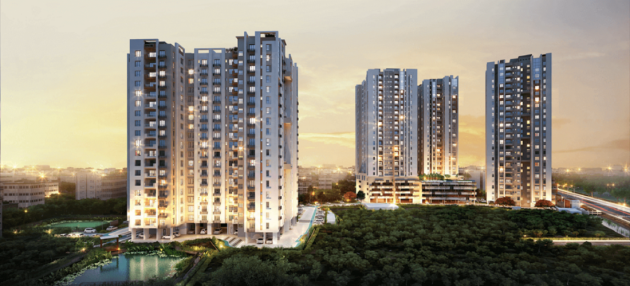
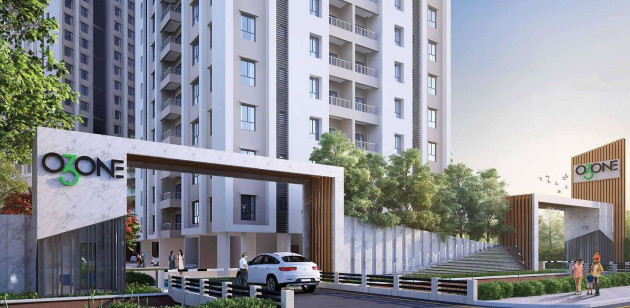
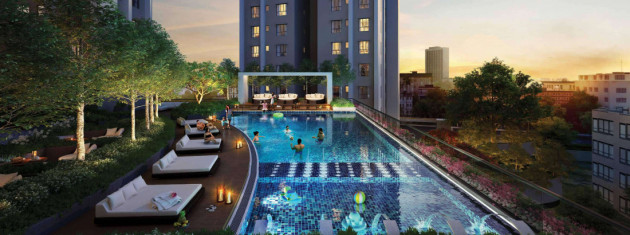
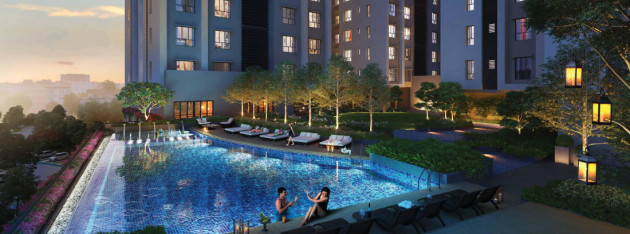
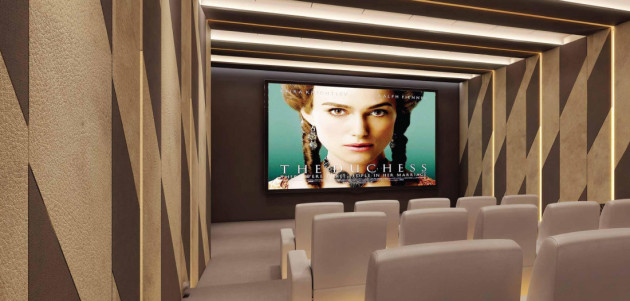
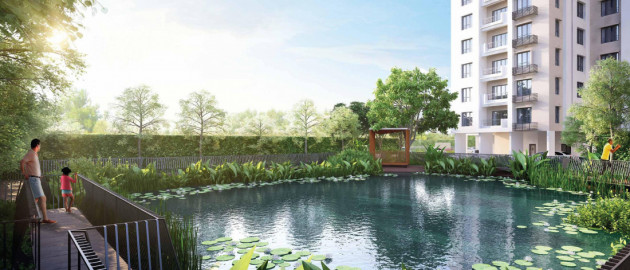
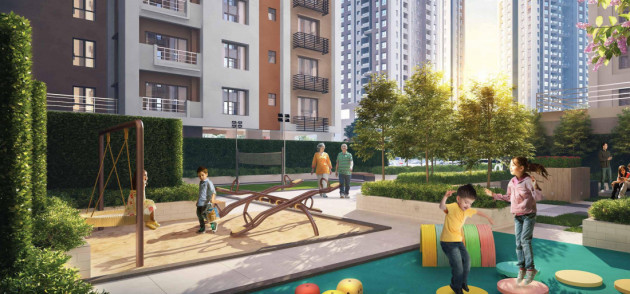
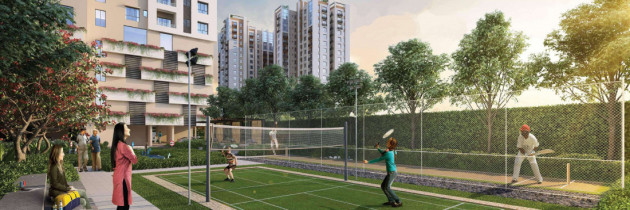
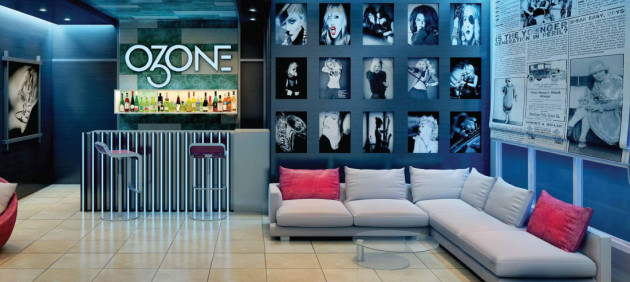
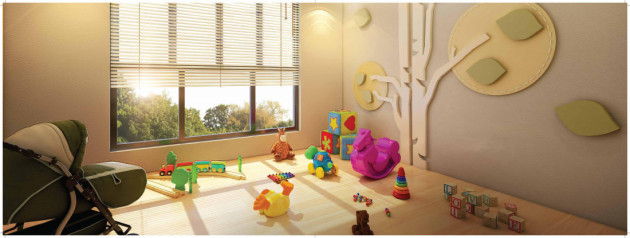
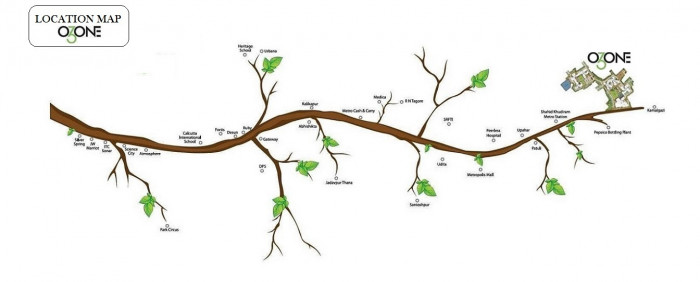
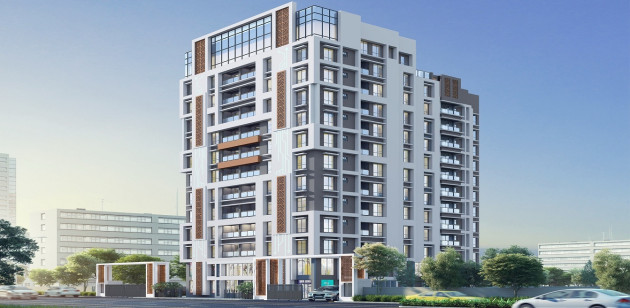
 Whatsapp
Whatsapp
