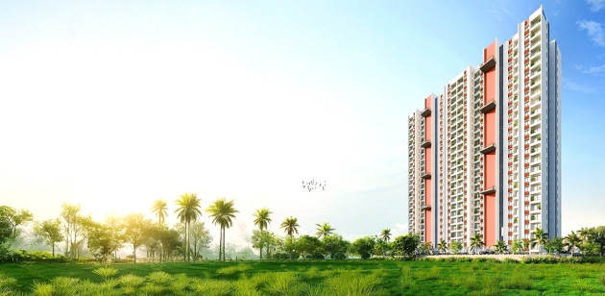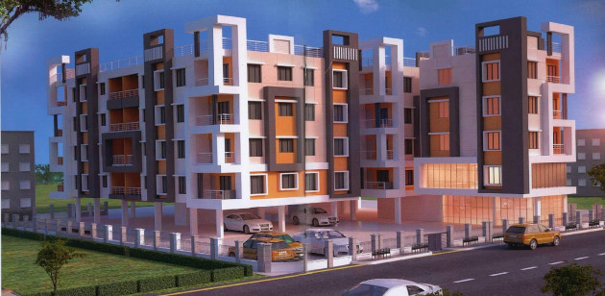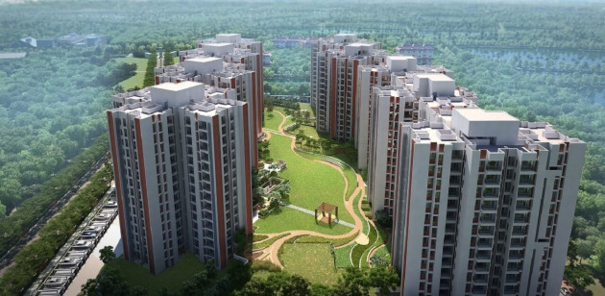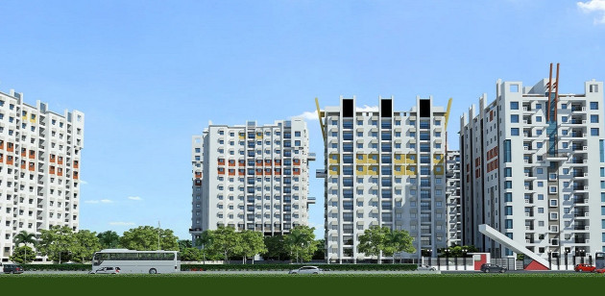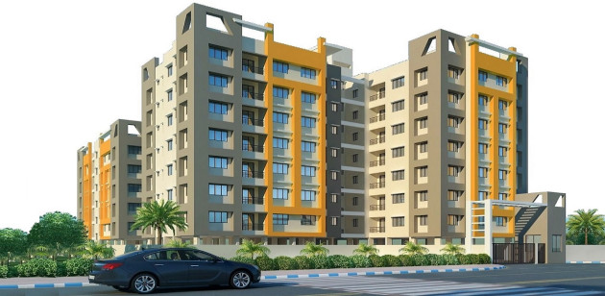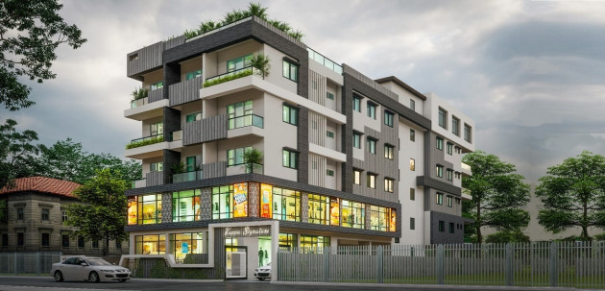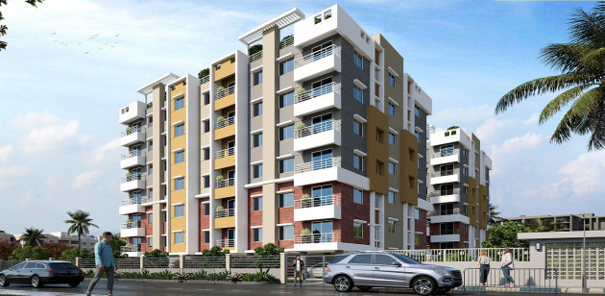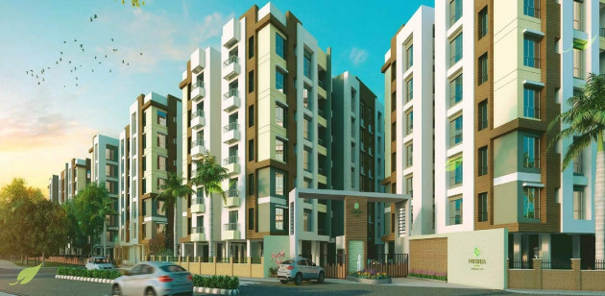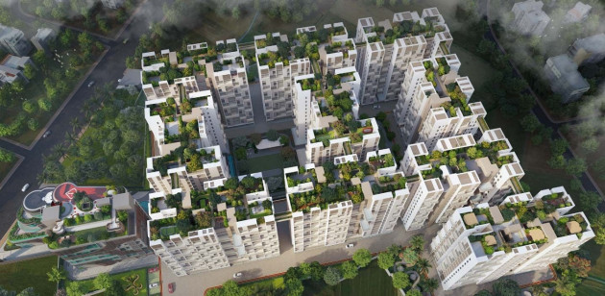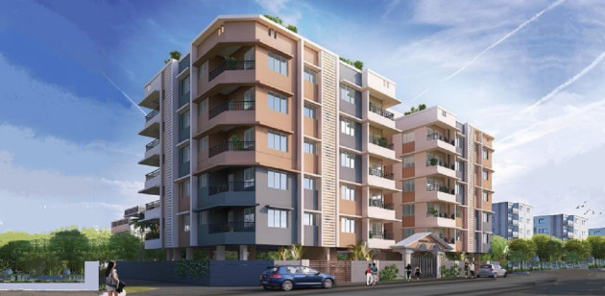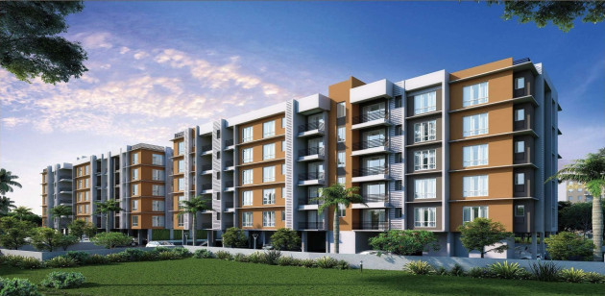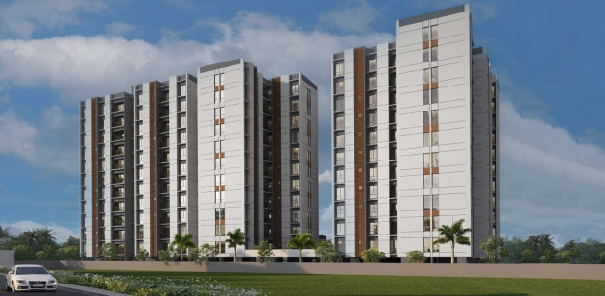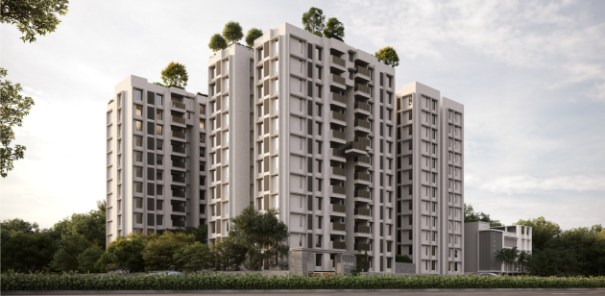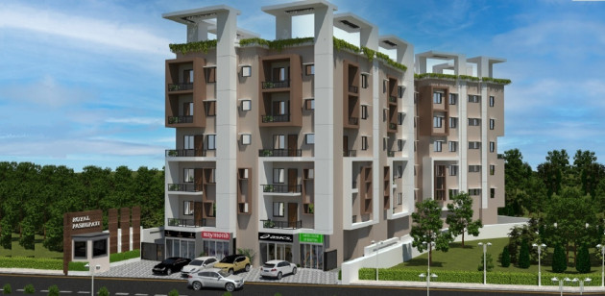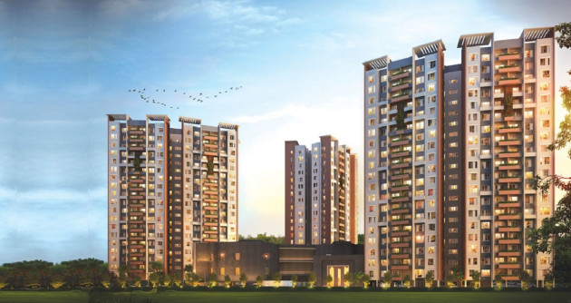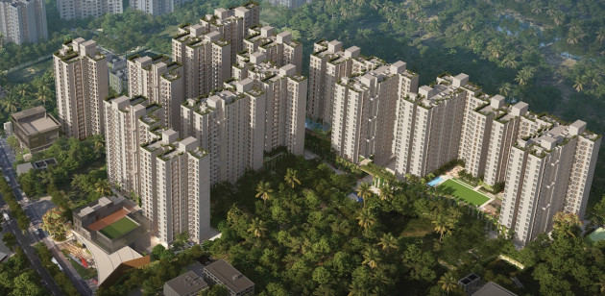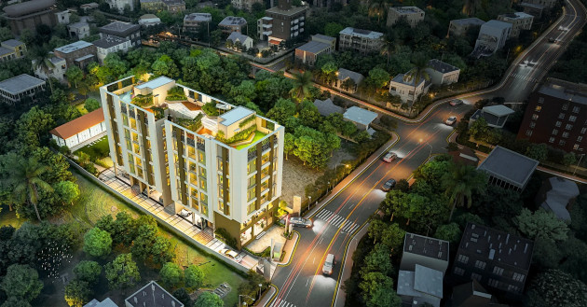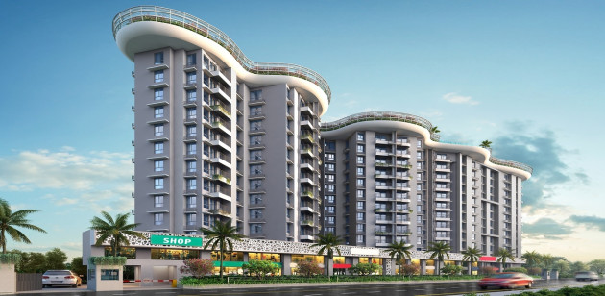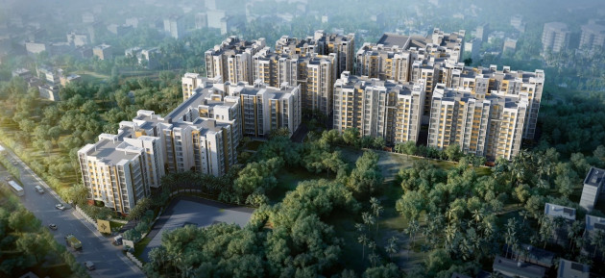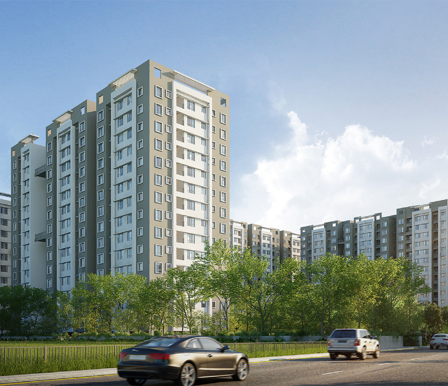Project Overview
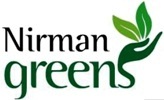
Rajarhat, Kolkata, WB
Residential Property Type
Apartments
CONSTRUCTION STATUS
Ready To Move
Land Area
Builtup Area
Open Area
Handover
September, 2021
BLOCKS & UNITS
2 Blocks | 70 Units
Floors
G+5 Storey
Site Address
Nirman Greens, Rajarhat, Kolkata
Why You Choose Nirman Greens
Strategically located in Rajarhat, Kolkata. It is meticulously designed with unbound convenience & the best of amenities and are an effortless blend of modernity and elegance. The impeccably crafted apartments are open to cool breeze and natural light. Its aim is to furnish the minds of new home buyers with complete security and safety.
Amenities
 Children's Play Area
Children's Play Area
 Community Hall
Community Hall
 Gymnasium
Gymnasium
 Indoor Games
Indoor Games
 Intercom
Intercom
 Kids' Pool
Kids' Pool
Specifications
Bedrooms
- Interior:Putty on Walls
- Flooring: Vitrified Tiles
- Exterior: Acrylic Paint
Bathrooms
- Flooring: Anti Skid Ceramic Tiles
- Ceramic Tiles Dado up to Door Height
- Hot and Cold Water Mixer
Kitchen
- Flooring: Anti Skid Ceramic Tiles
- Glazed Tiles Dado up to 2 Feet Height Above Platform
- Granite platform with stainless steel sink
Doors & Windows
- Internal: Wooden Frame and Flush Doors
- Main: Flush Door
- Windows: Aluminium Sliding Windows
Budget
| Unit Type | Size (Sq-Ft) | Area Type | Price Range (₹) | Units |
|---|---|---|---|---|
| 2 BHK | 920 - 1015 | Super Buildup Area | On Request | |
| 3 BHK | 1170 - 1340 | Super Buildup Area | On Request |
| Property Addon | Description |
|---|---|
| Additional Charges | On Request |
*Request to call us for current availability details.
Location
Developed By

Nirman Greens - Brochure
Want to Know More
 Download Brochure
Download Brochure
Contact Info
For Further Details
CALL SALES MANAGER:
9830013890
OR MAIL TO:
info@liyaans.com
Similar Projects

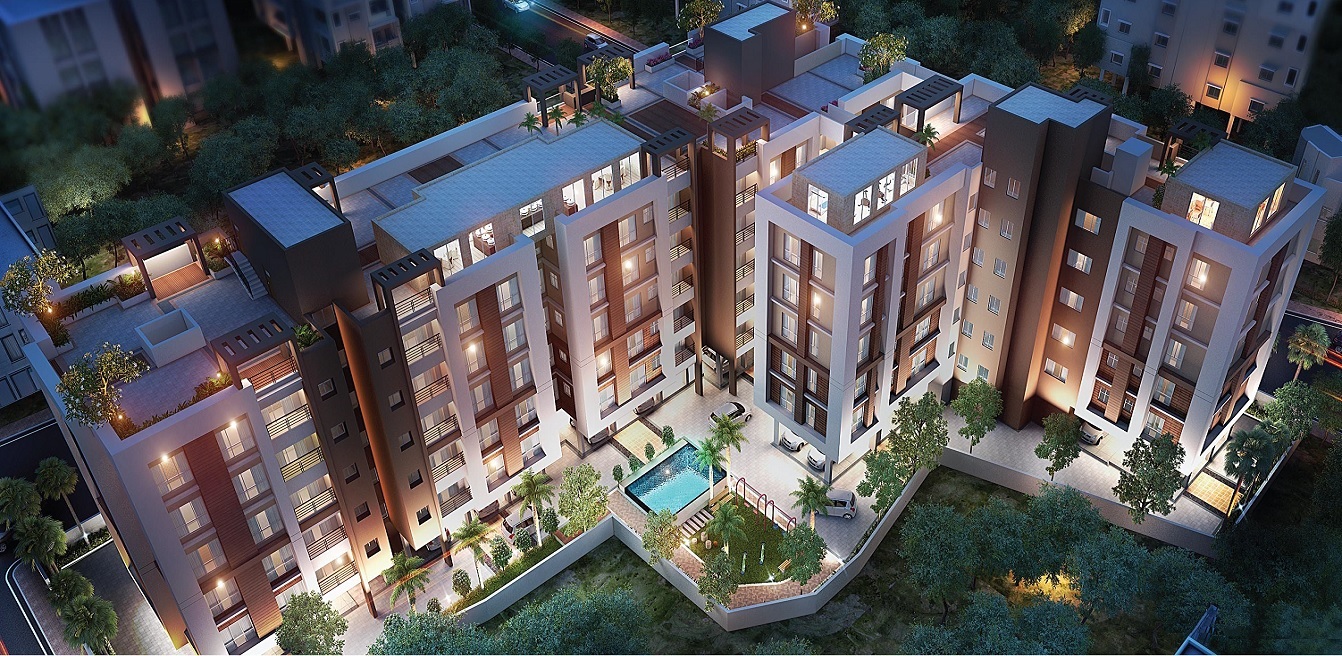
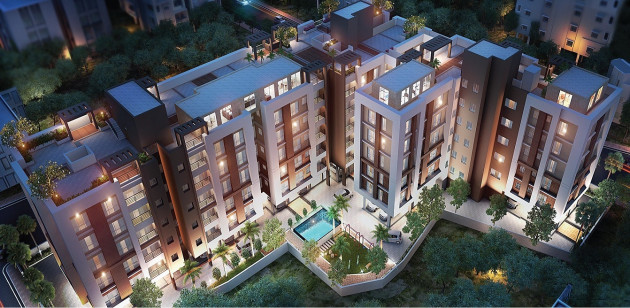
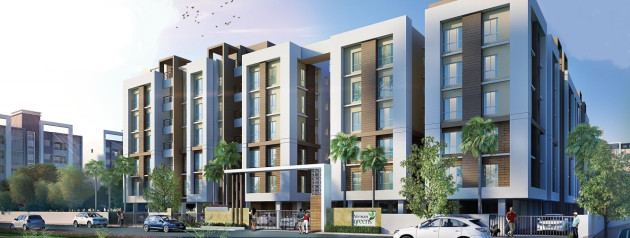
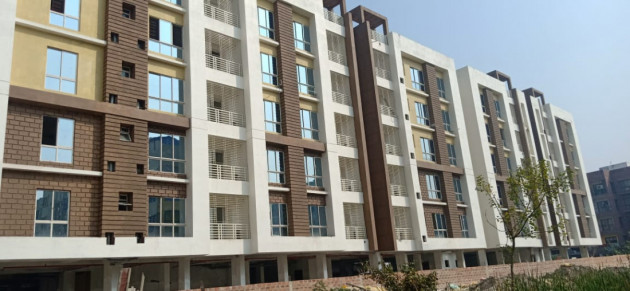
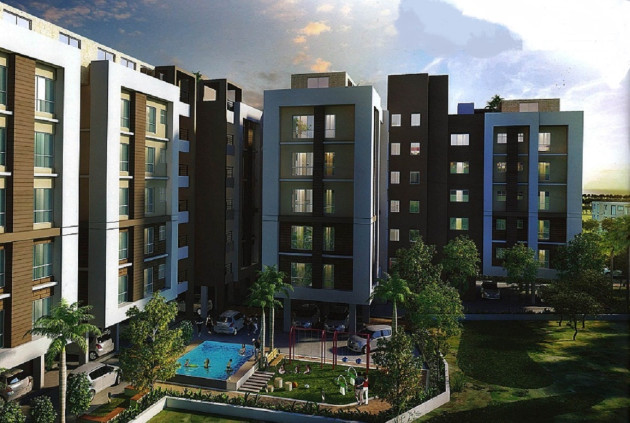
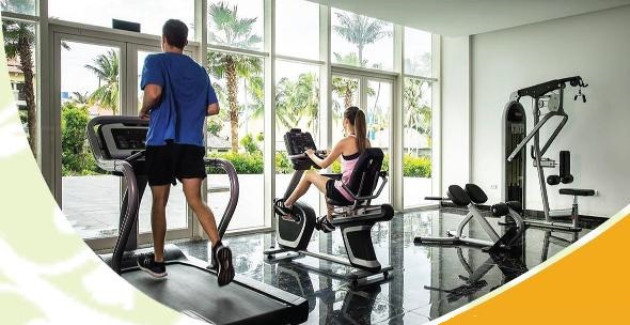
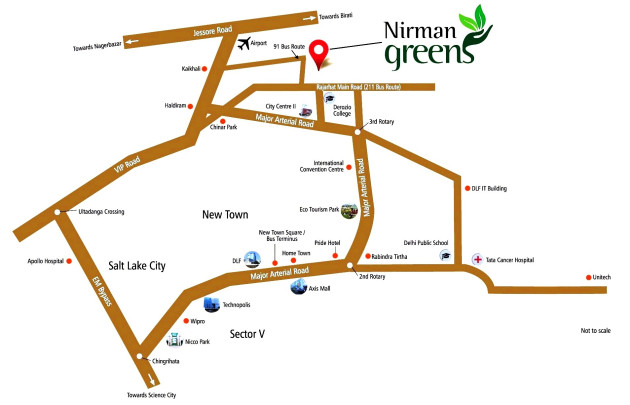
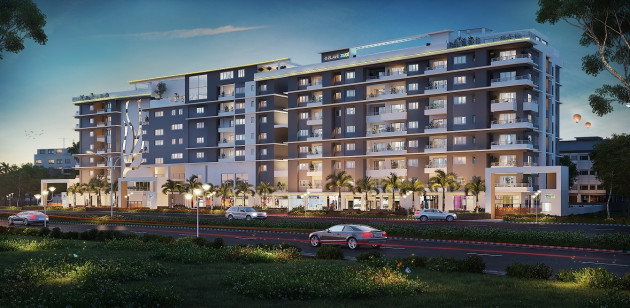
 Whatsapp
Whatsapp
